1411 Faren Drive, North Tustin, CA 92705
Local realty services provided by:ERA North Orange County Real Estate
1411 Faren Drive,North Tustin, CA 92705
$2,499,000
- 5 Beds
- 5 Baths
- 4,221 sq. ft.
- Single family
- Pending
Listed by: dean o'dell, sarah o'dell
Office: seven gables real estate
MLS#:PW25233286
Source:San Diego MLS via CRMLS
Price summary
- Price:$2,499,000
- Price per sq. ft.:$592.04
About this home
Welcome to 1411 Faren Drive, a custom Mid-Century Modern retreat in the hills of Lemon Heights where timeless design meets modern comfort. Walls of glass frame breathtaking city light views, filling 4,221 sq. ft. of living space with natural light and effortless indoor-outdoor flow. Recently refreshed with crisp new interior paint and sleek LED recessed lighting, the home feels both warm and contemporary for todays lifestyle. The flexible floor plan lives like a single story with 4 bedrooms and an executive office on the main level, while the entire upstairs is dedicated to a private primary suite with custom closets, spa-inspired baths, and its own living area. An oversized living room with soaring vaulted ceilings provides the perfect backdrop for grand entertaining, while the family room with entertainers bar invites relaxed gatherings with friends and loved ones. A formal dining room and 4 fireplaces further enhance the inviting ambiance. The chefs kitchen is equipped with wood cabinetry, granite counters, stainless appliances, eating bar, and an inviting informal dining area. A convenient laundry and storage room is nestled behind the kitchen. Nearly every room opens to the outdoors, where multiple patios and a low-maintenance grass backyard with drought-tolerant gardens create the ideal setting for peaceful mornings, vibrant sunsets, and sparkling city-light views. All of this is within the award-winning Tustin school boundaries Arroyo Elementary, Hewes Middle, and Foothill High in a highly sought-after area where homes rarely become available. This home is a sanctu
Contact an agent
Home facts
- Year built:1969
- Listing ID #:PW25233286
- Added:31 day(s) ago
- Updated:November 17, 2025 at 08:30 AM
Rooms and interior
- Bedrooms:5
- Total bathrooms:5
- Full bathrooms:3
- Half bathrooms:2
- Living area:4,221 sq. ft.
Heating and cooling
- Cooling:Central Forced Air
- Heating:Forced Air Unit
Structure and exterior
- Year built:1969
- Building area:4,221 sq. ft.
Utilities
- Water:Public
- Sewer:Public Sewer
Finances and disclosures
- Price:$2,499,000
- Price per sq. ft.:$592.04
New listings near 1411 Faren Drive
- New
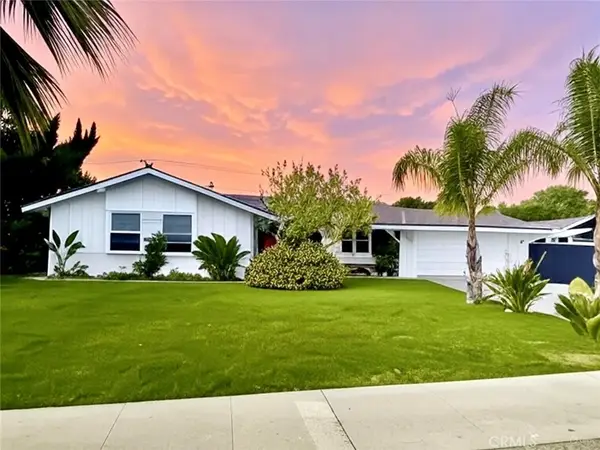 $1,399,000Active4 beds 3 baths2,074 sq. ft.
$1,399,000Active4 beds 3 baths2,074 sq. ft.14191 Lambeth Way, Tustin, CA 92780
MLS# PW25258858Listed by: SEVEN GABLES REAL ESTATE - New
 $1,995,000Active4 beds 2 baths2,296 sq. ft.
$1,995,000Active4 beds 2 baths2,296 sq. ft.11891 Gladstone Drive, North Tustin, CA 92705
MLS# NP25257705Listed by: CHRISTIE'S INTERNATIONAL R.E. SOUTHERN CALIFORNIA - New
 $1,749,000Active4 beds 4 baths2,752 sq. ft.
$1,749,000Active4 beds 4 baths2,752 sq. ft.1262 Brittany Cross Rd, North Tustin, CA 92705
MLS# 250043681Listed by: WEDGEWOOD HOMES REALTY - New
 $1,750,000Active4 beds 3 baths2,719 sq. ft.
$1,750,000Active4 beds 3 baths2,719 sq. ft.11252 Bimini, North Tustin, CA 92705
MLS# NP25254215Listed by: SUR WEST HOMES  $999,999Pending2 beds 2 baths1,394 sq. ft.
$999,999Pending2 beds 2 baths1,394 sq. ft.12931 Prospect, Tustin, CA 92705
MLS# OC25254070Listed by: WERE REAL ESTATE- New
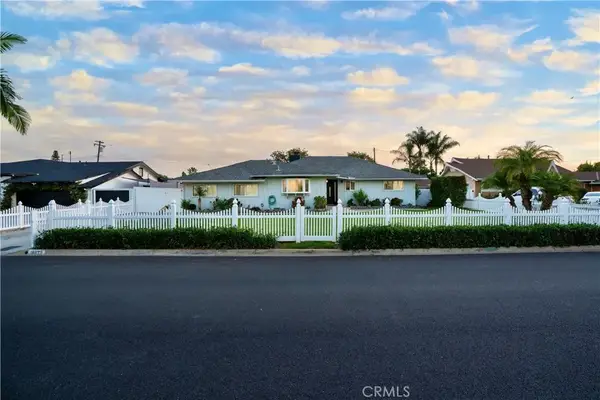 $1,000,000Active6 beds 3 baths2,956 sq. ft.
$1,000,000Active6 beds 3 baths2,956 sq. ft.18672 Spaulding, Santa Ana, CA 92705
MLS# OC25254229Listed by: HARCOURTS SIGNATURE PROPERTIES 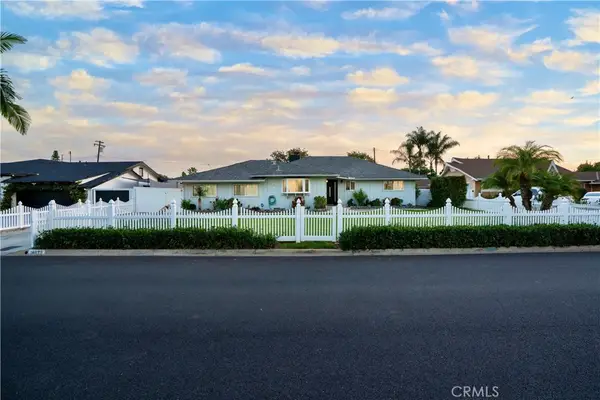 $1,000,000Active6 beds 3 baths2,956 sq. ft.
$1,000,000Active6 beds 3 baths2,956 sq. ft.18672 Spaulding, Santa Ana, CA 92705
MLS# OC25254229Listed by: HARCOURTS SIGNATURE PROPERTIES $2,200,000Active4 beds 3 baths2,307 sq. ft.
$2,200,000Active4 beds 3 baths2,307 sq. ft.10442 Brightwood, Cowan Heights, CA 92705
MLS# OC25249339Listed by: REALTY ONE GROUP WEST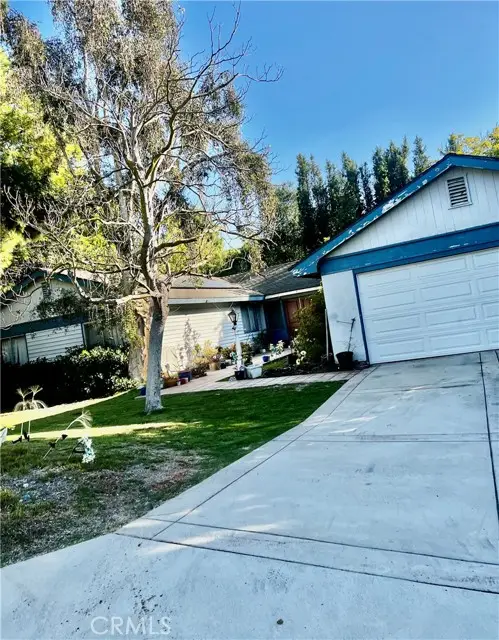 $2,200,000Active4 beds 3 baths2,307 sq. ft.
$2,200,000Active4 beds 3 baths2,307 sq. ft.10442 Brightwood, Cowan Heights, CA 92705
MLS# OC25249339Listed by: REALTY ONE GROUP WEST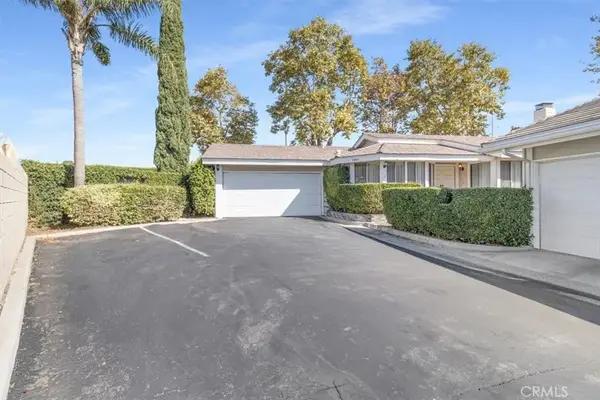 $1,200,000Active3 beds 2 baths1,466 sq. ft.
$1,200,000Active3 beds 2 baths1,466 sq. ft.18951 Jane Circle, North Tustin, CA 92705
MLS# PW25253063Listed by: FIRST TEAM REAL ESTATE NORTH TUSTIN
