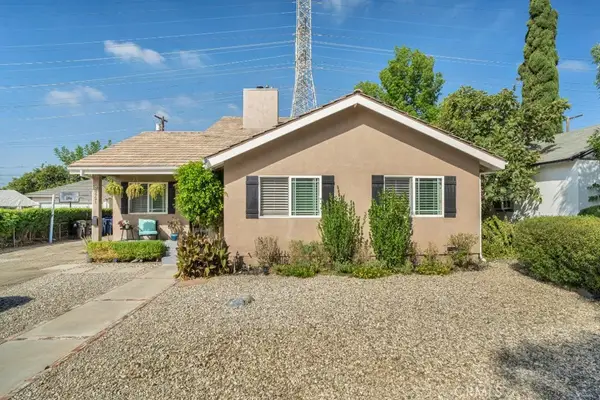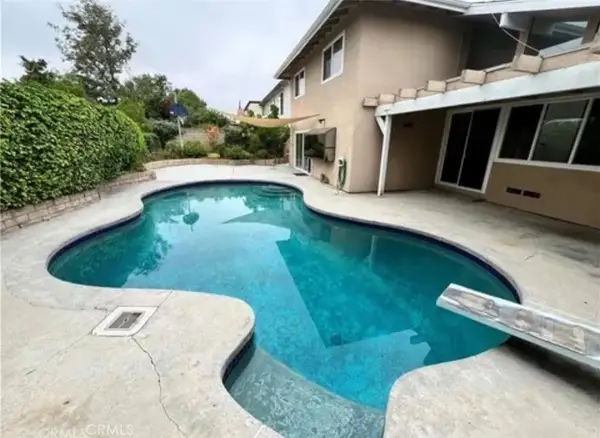17162 Superior Street, Northridge, CA 91325
Local realty services provided by:ERA North Orange County Real Estate
17162 Superior Street,Northridge, CA 91325
$1,695,000
- 5 Beds
- 4 Baths
- 3,771 sq. ft.
- Single family
- Active
Upcoming open houses
- Sun, Sep 2102:00 pm - 05:00 pm
Listed by:stephanie vitacco818-576-1685
Office:equity union
MLS#:SR25216264
Source:CAREIL
Price summary
- Price:$1,695,000
- Price per sq. ft.:$449.48
About this home
Wonderful, mid-century, ranch-style, 5 bed, 3.5 bath, over 3700 sqft home set on an expansive 16,228 sqft lot in quiet residential neighborhood in Northridge blends timeless architecture with spacious comfort. Great curb appeal with A-frame roofline, white brick panels, wide drive with brick ribbons, circular walkway, and manicured green lawn framed by hedges and shade tree. Elegant double doors open into a formal entry and open, inviting home, with tasteful and elegant touches like parquet floors, crown molding, high ceilings, and recessed lighting throughout. Formal sunken living room is a bright and airy space, perfect for entertaining and gatherings with French doors to the patio, and open flow to the dining area and sunken conversation pit. Dining room showcases a wide archway, lighted cabinetry, and passthrough to the conversation pit, which features a marble-surround fireplace, wet bar, and built-in shelves for display. Expansive, informal family room offers built-in shelving, French doors to the yard, and a pass-through to the bright eat-in kitchen. Kitchen boasts white cabinetry, white appliances, granite counters and backsplash, and a cozy breakfast nook. A powder bath and dedicated laundry room add convenience, while a nearby private bedroom with adjacent ¾ bath is per
Contact an agent
Home facts
- Year built:1969
- Listing ID #:SR25216264
- Added:1 day(s) ago
- Updated:September 17, 2025 at 09:42 PM
Rooms and interior
- Bedrooms:5
- Total bathrooms:4
- Full bathrooms:3
- Half bathrooms:1
- Living area:3,771 sq. ft.
Heating and cooling
- Cooling:Central Air
- Heating:Central Forced Air
Structure and exterior
- Roof:Tile
- Year built:1969
- Building area:3,771 sq. ft.
- Lot area:0.37 Acres
Schools
- High school:GRAHIL
- Middle school:HOLMES
- Elementary school:DEARBO
Utilities
- Water:District - Public, Hot Water
Finances and disclosures
- Price:$1,695,000
- Price per sq. ft.:$449.48
New listings near 17162 Superior Street
- New
 $1,499,000Active6 beds 5 baths3,965 sq. ft.
$1,499,000Active6 beds 5 baths3,965 sq. ft.9948 Shirley Avenue, Northridge, CA 91324
MLS# SR25218686Listed by: ALLIED REALTY INC - New
 $799,950Active3 beds 2 baths1,116 sq. ft.
$799,950Active3 beds 2 baths1,116 sq. ft.17529 Lanark, Northridge, CA 91325
MLS# SR25218872Listed by: KELLER WILLIAMS NORTH VALLEY - New
 $1,499,000Active6 beds 5 baths3,965 sq. ft.
$1,499,000Active6 beds 5 baths3,965 sq. ft.9948 Shirley Avenue, Northridge, CA 91324
MLS# SR25218686Listed by: ALLIED REALTY INC - Open Sun, 2 to 5pmNew
 $599,000Active3 beds 2 baths1,191 sq. ft.
$599,000Active3 beds 2 baths1,191 sq. ft.16662 Marilla Street, Northridge, CA 91343
MLS# 25589861Listed by: KELLER WILLIAMS LOS ANGELES - New
 $595,000Active2 beds 3 baths1,390 sq. ft.
$595,000Active2 beds 3 baths1,390 sq. ft.10224 Zelzah Ave #4, Northridge, CA 91325
MLS# WS25201571Listed by: EXP REALTY OF CALIFORNIA INC - New
 $699,999Active3 beds 2 baths1,232 sq. ft.
$699,999Active3 beds 2 baths1,232 sq. ft.8945 Baird Avenue, Northridge, CA 91324
MLS# SR25216209Listed by: LANDON REALTY GROUP - New
 $924,500Active4 beds 3 baths2,024 sq. ft.
$924,500Active4 beds 3 baths2,024 sq. ft.8921 Geyser Avenue, Northridge, CA 91324
MLS# SR25215004Listed by: EQUITY UNION  $730,000Pending5 beds 3 baths2,501 sq. ft.
$730,000Pending5 beds 3 baths2,501 sq. ft.10918 Des Moines, Northridge, CA 91326
MLS# SW25215193Listed by: TREEHOUSE REALTY GROUP INC.- New
 $595,000Active2 beds 3 baths1,390 sq. ft.
$595,000Active2 beds 3 baths1,390 sq. ft.10224 Zelzah Ave #4, Northridge, CA 91325
MLS# WS25201571Listed by: EXP REALTY OF CALIFORNIA INC
