19530 Tuba Street, Northridge, CA 91326
Local realty services provided by:ERA North Orange County Real Estate
19530 Tuba Street,Northridge, CA 91326
$1,550,000
- 3 Beds
- 4 Baths
- 2,610 sq. ft.
- Single family
- Active
Listed by: daniel morales
Office: tcb real estate services
MLS#:DW25244654
Source:San Diego MLS via CRMLS
Price summary
- Price:$1,550,000
- Price per sq. ft.:$593.87
About this home
Meticulously remodeled home in prestigious Devonshire Country Estates, Northridge. Welcoming curb appeal leads into this smart energy efficient home with modern conveniences. Perfectly nestled on private cul-de- sac, only four homes in area, with an approximation of 20,000 square foot lot. This upscale newly remodeled property displays an open floor plan with a pool and an expansive yard for outdoor living. Remodeled with fine custom finishes abound this approximate 2600 sq. foot, 3 bed/3-1/2 bath masterpiece has engineered hardwood floors throughout. Each generous size bedroom includes custom built shelving/closets and the living area has customized entertainment system. Through the new installed accordion style patio doors, you can Lounge in the sun drenched private pool and enjoy a nice brunch at the custom made patio with remote controlled fans and is also prewired for an entertainment system. While outside enjoy the expansive manicured yard and loads of fruit trees. This smart home has state of the art recessed lighting, energy efficient quiet cool fan and fully paid solar panels. It makes a perfect home! Easy to show, come and discover more features!
Contact an agent
Home facts
- Year built:1964
- Listing ID #:DW25244654
- Added:117 day(s) ago
- Updated:February 16, 2026 at 03:02 PM
Rooms and interior
- Bedrooms:3
- Total bathrooms:4
- Full bathrooms:3
- Half bathrooms:1
- Living area:2,610 sq. ft.
Heating and cooling
- Cooling:Central Forced Air
- Heating:Fireplace, Forced Air Unit
Structure and exterior
- Roof:Tile/Clay
- Year built:1964
- Building area:2,610 sq. ft.
Utilities
- Water:Public
- Sewer:Public Sewer
Finances and disclosures
- Price:$1,550,000
- Price per sq. ft.:$593.87
New listings near 19530 Tuba Street
- New
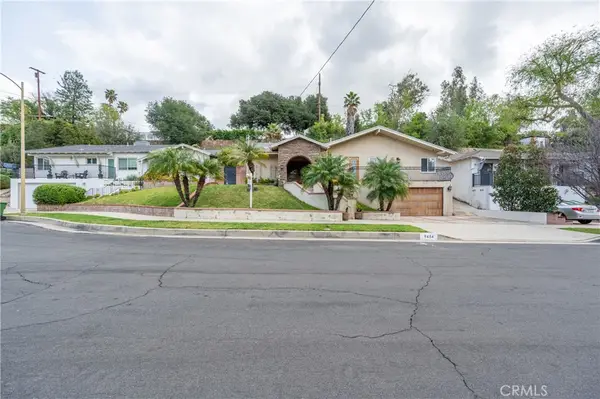 $949,000Active3 beds 2 baths1,700 sq. ft.
$949,000Active3 beds 2 baths1,700 sq. ft.9434 Mclennan Avenue, Northridge, CA 91343
MLS# GD26034157Listed by: WEALTHBRIDGE REAL ESTATE - New
 $429,000Active2 beds 2 baths1,072 sq. ft.
$429,000Active2 beds 2 baths1,072 sq. ft.17105 Roscoe #09, Northridge, CA 91325
MLS# SR26033817Listed by: RE/MAX LUXE - New
 $419,000Active2 beds 2 baths1,074 sq. ft.
$419,000Active2 beds 2 baths1,074 sq. ft.17045 Roscoe #14, Northridge, CA 91325
MLS# SR26033794Listed by: RE/MAX LUXE - New
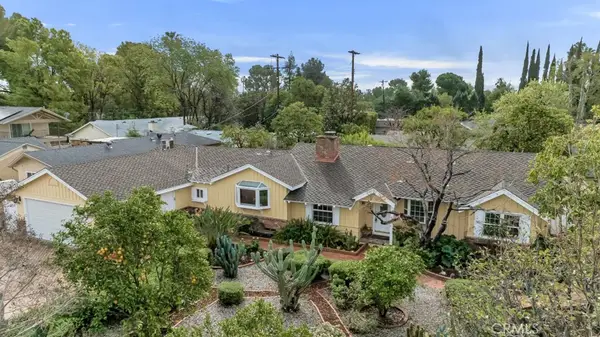 $1,325,000Active4 beds 2 baths2,176 sq. ft.
$1,325,000Active4 beds 2 baths2,176 sq. ft.17716 Nordhoff Street, Northridge, CA 91325
MLS# SR26025912Listed by: EQUITY UNION - New
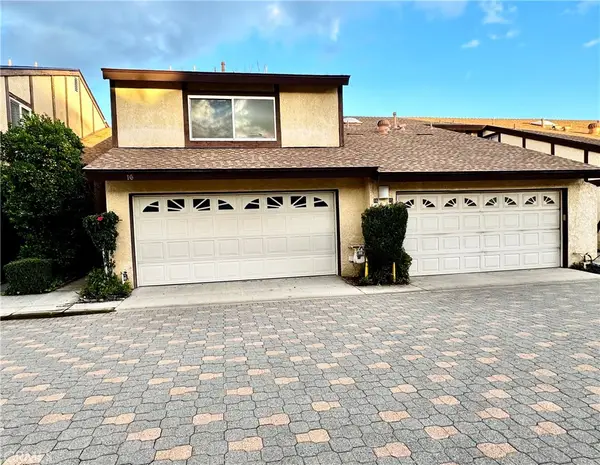 $609,999Active3 beds 3 baths1,612 sq. ft.
$609,999Active3 beds 3 baths1,612 sq. ft.17241 Roscoe #16, Northridge, CA 91325
MLS# SR26032637Listed by: DEAN ENTERPRISES INCORPORATED - Open Sat, 12 to 3pmNew
 $829,000Active3 beds 2 baths1,524 sq. ft.
$829,000Active3 beds 2 baths1,524 sq. ft.18735 Nordhoff Street, Northridge, CA 91324
MLS# PI26030278Listed by: COASTAL CONNECTION REAL ESTATE - New
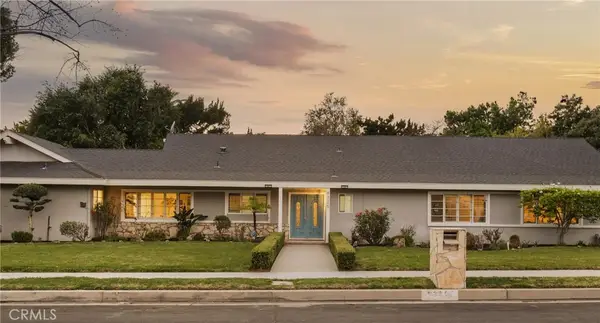 $1,495,000Active5 beds 3 baths3,352 sq. ft.
$1,495,000Active5 beds 3 baths3,352 sq. ft.9325 Encino, Northridge, CA 91325
MLS# SB26031567Listed by: COMPASS - New
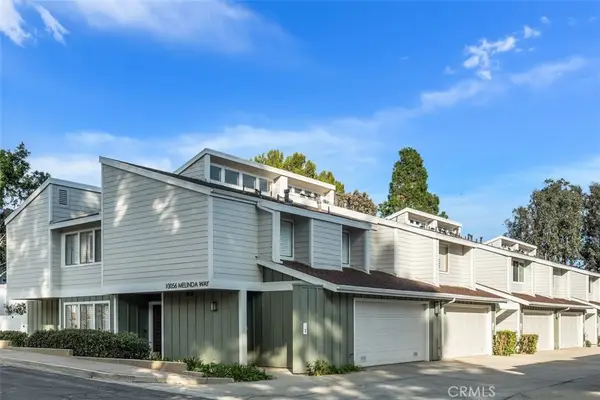 $689,500Active2 beds 3 baths1,724 sq. ft.
$689,500Active2 beds 3 baths1,724 sq. ft.10056 Melinda Way #3, Northridge, CA 91325
MLS# SR26030867Listed by: COLDWELL BANKER REALTY - New
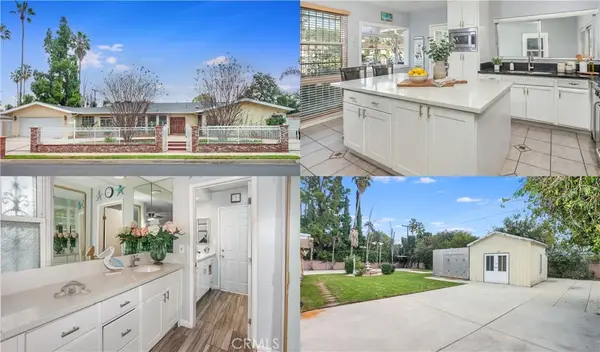 $1,444,999Active4 beds 3 baths2,418 sq. ft.
$1,444,999Active4 beds 3 baths2,418 sq. ft.19128 Prairie Street, Northridge, CA 91324
MLS# SR26015229Listed by: PARK REGENCY REALTY 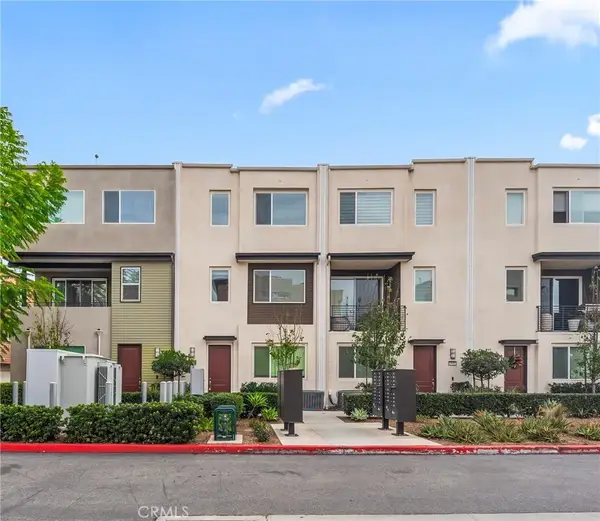 $779,000Pending3 beds 4 baths1,675 sq. ft.
$779,000Pending3 beds 4 baths1,675 sq. ft.18443 Montage, Northridge, CA 91324
MLS# WS26028555Listed by: UHOMES.COM CALIFORNIA, INC.

