10009 Tepopa Drive, Oakdale, CA 95361
Local realty services provided by:ERA Carlile Realty Group
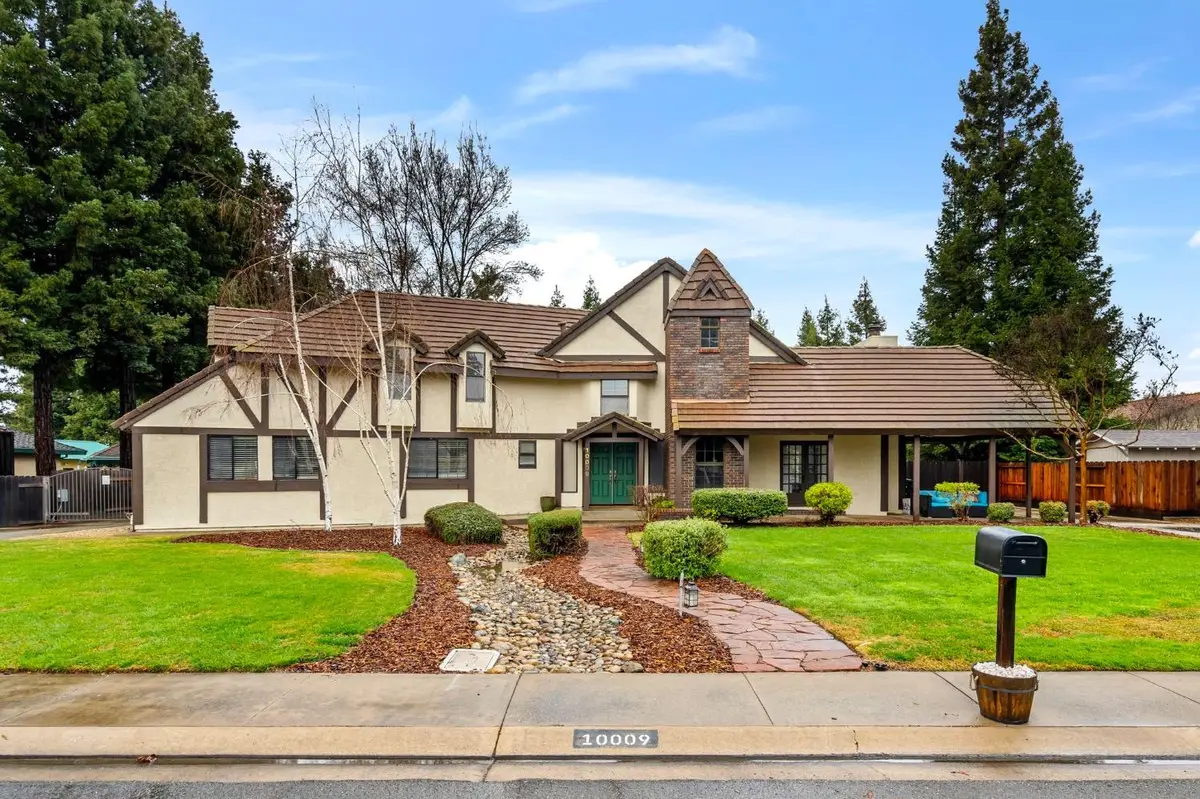
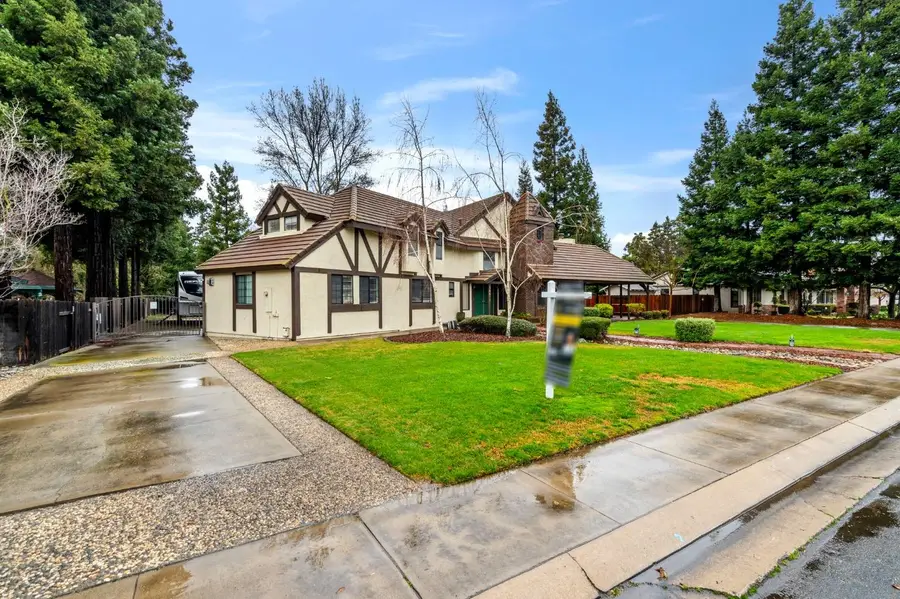

10009 Tepopa Drive,Oakdale, CA 95361
$955,000
- 4 Beds
- 4 Baths
- 3,070 sq. ft.
- Single family
- Active
Listed by:christopher rau
Office:realty one group zoom
MLS#:225017895
Source:MFMLS
Price summary
- Price:$955,000
- Price per sq. ft.:$311.07
About this home
Luxurious Oakdale Home Steps from the Country Club & Golf Course! Welcome to 10009 Tepopa Dr, a stunningly updated home just steps away from the private country club and golf course. This beautifully maintained residence boasts a remodeled downstairs and upstairs bath, an updated master bath, and elegant new wood flooring in the kitchen and dining areas. Recessed lighting throughout enhances the freshly painted interior, creating a warm and inviting ambiance. The kitchen is a chef's dream, featuring brand-new appliances. Enjoy year-round comfort with a whole house fan and new water heater. Window blinds throughout add a touch of sophistication and privacy. Outside, the freshly painted exterior and replaced front doors make a grand first impression. The backyard is an entertainer's oasis, complete with a sparkling pool, new pump, and new vacuum. This move-in-ready home offers the perfect blend of luxury and conveniencedon't miss your chance to live in one of Oakdale's most desirable locations!
Contact an agent
Home facts
- Year built:1979
- Listing Id #:225017895
- Added:180 day(s) ago
- Updated:August 13, 2025 at 02:48 PM
Rooms and interior
- Bedrooms:4
- Total bathrooms:4
- Full bathrooms:3
- Living area:3,070 sq. ft.
Heating and cooling
- Cooling:Central, Multi Zone
- Heating:Central, Multi-Zone
Structure and exterior
- Roof:Tile
- Year built:1979
- Building area:3,070 sq. ft.
- Lot area:0.51 Acres
Utilities
- Sewer:Septic System
Finances and disclosures
- Price:$955,000
- Price per sq. ft.:$311.07
New listings near 10009 Tepopa Drive
- Open Sun, 1 to 4pmNew
 $425,000Active2 beds 2 baths1,404 sq. ft.
$425,000Active2 beds 2 baths1,404 sq. ft.171 Warrington Avenue, Oakdale, CA 95361
MLS# 225106000Listed by: RE/MAX EXECUTIVE - Open Sat, 12 to 2pmNew
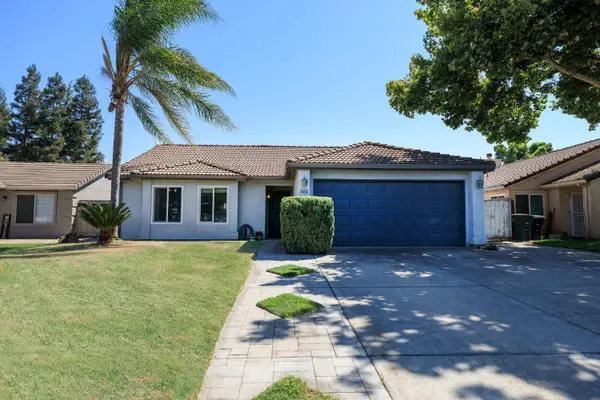 $415,000Active3 beds 2 baths1,274 sq. ft.
$415,000Active3 beds 2 baths1,274 sq. ft.361 S Maag Avenue, Oakdale, CA 95361
MLS# 225105386Listed by: PMZ REAL ESTATE - Open Sat, 11am to 1pmNew
 $499,950Active4 beds 2 baths2,008 sq. ft.
$499,950Active4 beds 2 baths2,008 sq. ft.200 Fairwood Drive, Oakdale, CA 95361
MLS# 225105947Listed by: PMZ REAL ESTATE  $648,000Pending4 beds 3 baths2,193 sq. ft.
$648,000Pending4 beds 3 baths2,193 sq. ft.84 Willow Glen, Oakdale, CA 95361
MLS# 225105434Listed by: HOMESMART PV AND ASSOCIATES- New
 $1,699,000Active5 beds 4 baths4,678 sq. ft.
$1,699,000Active5 beds 4 baths4,678 sq. ft.5000 Peach Blossom Lane, Oakdale, CA 95361
MLS# 225105371Listed by: PMZ REAL ESTATE - New
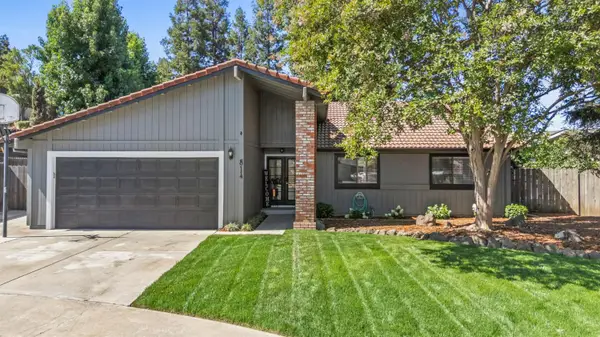 $574,999Active3 beds 2 baths1,322 sq. ft.
$574,999Active3 beds 2 baths1,322 sq. ft.814 River Bluff Court, Oakdale, CA 95361
MLS# 225105000Listed by: REAL ESTATE SOURCE INC - New
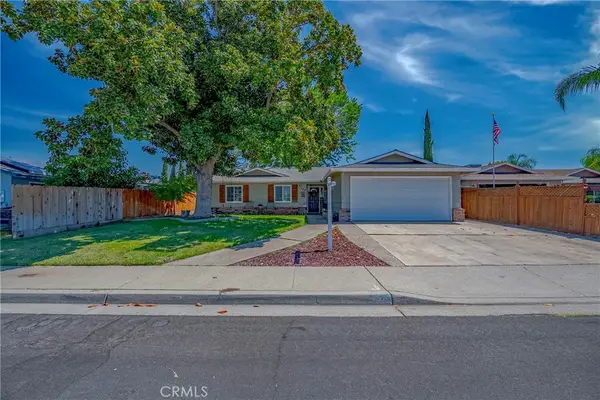 $450,000Active3 beds 2 baths1,248 sq. ft.
$450,000Active3 beds 2 baths1,248 sq. ft.279 Cheyenne Court, Oakdale, CA 95361
MLS# MC25174952Listed by: LONDON PROPERTIES LTD, ATWATER 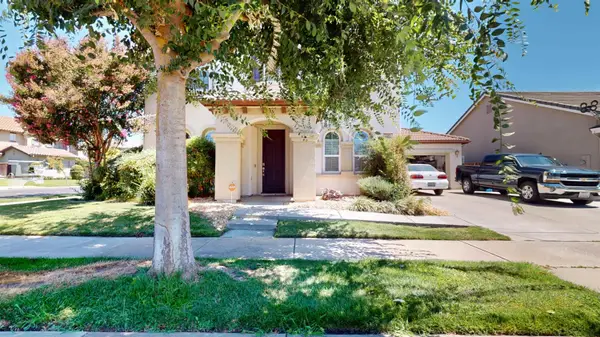 $618,000Pending4 beds 3 baths2,610 sq. ft.
$618,000Pending4 beds 3 baths2,610 sq. ft.2201 Mustang Drive, Oakdale, CA 95361
MLS# 225102447Listed by: HOMESMART PV & ASSOCIATES- New
 $460,000Active3 beds 2 baths1,356 sq. ft.
$460,000Active3 beds 2 baths1,356 sq. ft.692 Cloverland Way, Oakdale, CA 95361
MLS# 225101578Listed by: PMZ REAL ESTATE - New
 $480,000Active3 beds 2 baths1,715 sq. ft.
$480,000Active3 beds 2 baths1,715 sq. ft.1496 Ranch House Court, Oakdale, CA 95361
MLS# 225102731Listed by: PMZ REAL ESTATE
