105 Little Johns Creek Drive, Oakdale, CA 95361
Local realty services provided by:ERA Carlile Realty Group
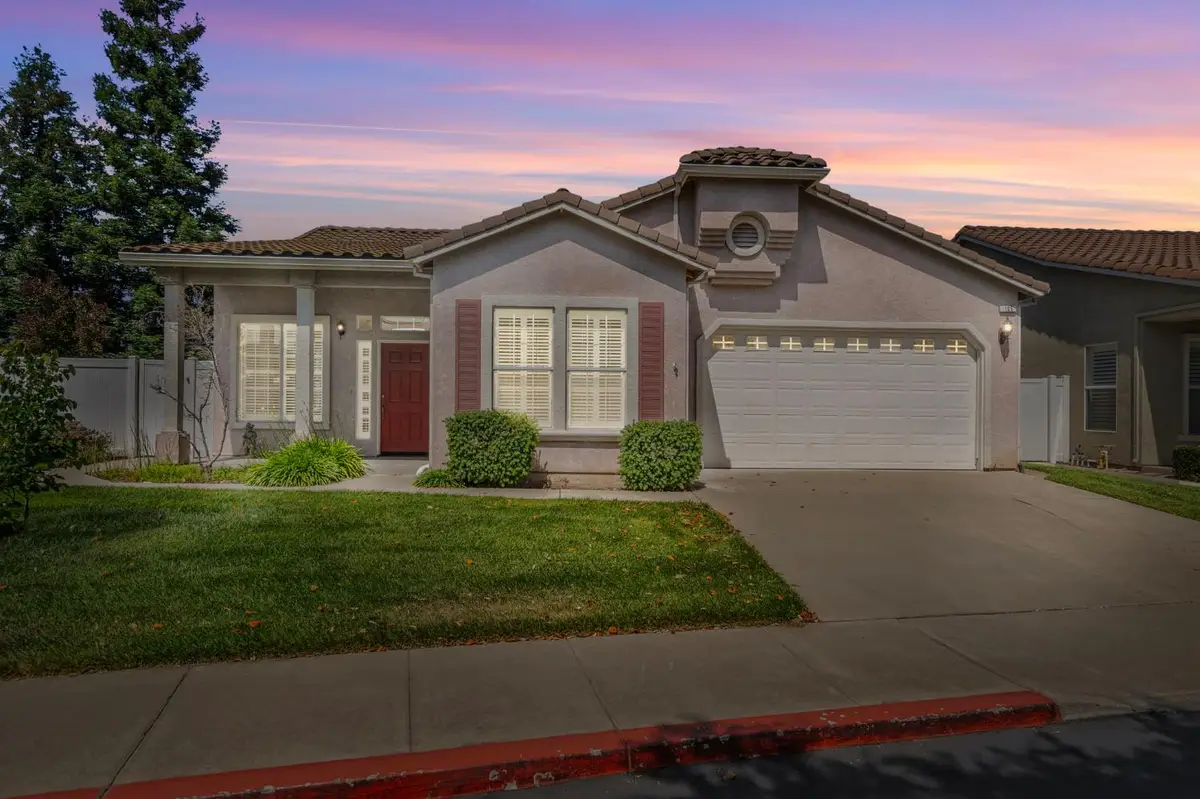


Listed by:ivana cedillo
Office:home buyers realty
MLS#:225066912
Source:MFMLS
Price summary
- Price:$420,000
- Price per sq. ft.:$330.45
- Monthly HOA dues:$235
About this home
Welcome to Foothill Oaks Senior Living, Oakdale's premier 55+ community designed for those ready to enjoy a lifestyle of comfort, connection, and ease. This 2 bedroom, 2 bath home offers the perfect blend of functionality and charm ideal for your next chapter. Step inside to an inviting open floor plan that seamlessly connects the living, dining, and kitchen areas. The heart of the home, the kitchen, features a spacious island perfect for meal prep or casual gatherings. Natural light fills the space, creating a warm and welcoming atmosphere throughout. Enjoy the convenience of a low-maintenance layout that gives you more time to savor the things you love. The backyard is beautifully maintained and perfect for a quiet evening under the stars or morning coffee in the fresh air. Nestled within a friendly and well-kept community, you'll find peace, security, and the freedom to live life on your terms. Whether you're enjoying a stroll around the neighborhood or connecting with neighbors, this home has everything you will need!
Contact an agent
Home facts
- Year built:2003
- Listing Id #:225066912
- Added:82 day(s) ago
- Updated:August 16, 2025 at 02:44 PM
Rooms and interior
- Bedrooms:2
- Total bathrooms:2
- Full bathrooms:2
- Living area:1,271 sq. ft.
Heating and cooling
- Cooling:Ceiling Fan(s), Central
- Heating:Central
Structure and exterior
- Roof:Composition Shingle
- Year built:2003
- Building area:1,271 sq. ft.
- Lot area:0.13 Acres
Utilities
- Sewer:In & Connected
Finances and disclosures
- Price:$420,000
- Price per sq. ft.:$330.45
New listings near 105 Little Johns Creek Drive
- New
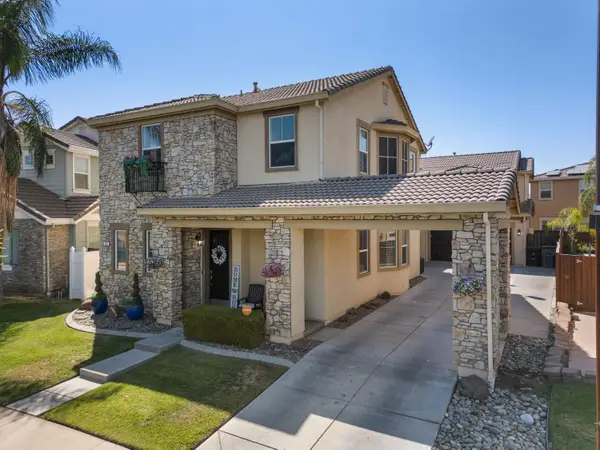 $660,000Active5 beds 4 baths2,874 sq. ft.
$660,000Active5 beds 4 baths2,874 sq. ft.562 Ranger Street, Oakdale, CA 95361
MLS# 225102316Listed by: HUDEC REALTY - New
 $399,900Active3 beds 3 baths1,914 sq. ft.
$399,900Active3 beds 3 baths1,914 sq. ft.70 Stanislaus Avenue, Oakdale, CA 95361
MLS# 225108582Listed by: CENTURY 21 SELECT REAL ESTATE - New
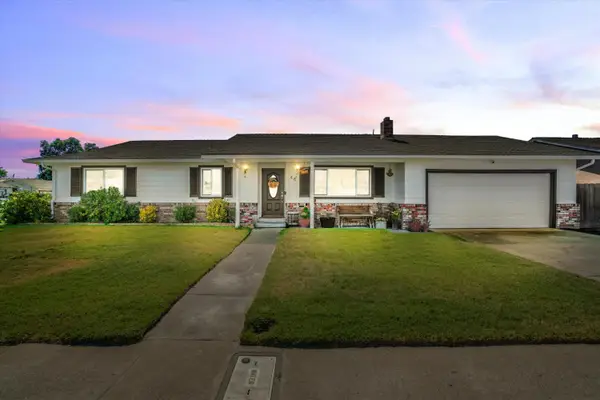 $430,000Active3 beds 2 baths1,560 sq. ft.
$430,000Active3 beds 2 baths1,560 sq. ft.46 Willow Glen Avenue, Oakdale, CA 95361
MLS# 225103945Listed by: KELLER WILLIAMS REALTY - New
 $715,000Active4 beds 3 baths2,519 sq. ft.
$715,000Active4 beds 3 baths2,519 sq. ft.1148 Deitz Circle, Oakdale, CA 95361
MLS# 225079609Listed by: RE/MAX EXECUTIVE - New
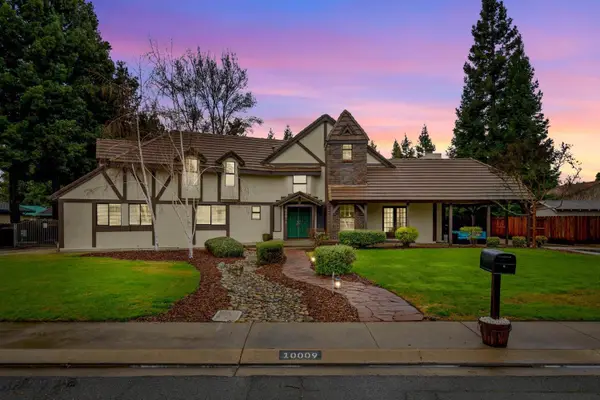 $945,000Active4 beds 3 baths2,746 sq. ft.
$945,000Active4 beds 3 baths2,746 sq. ft.10009 Tepopa Drive, Oakdale, CA 95361
MLS# 225107831Listed by: RE/MAX EXECUTIVE - New
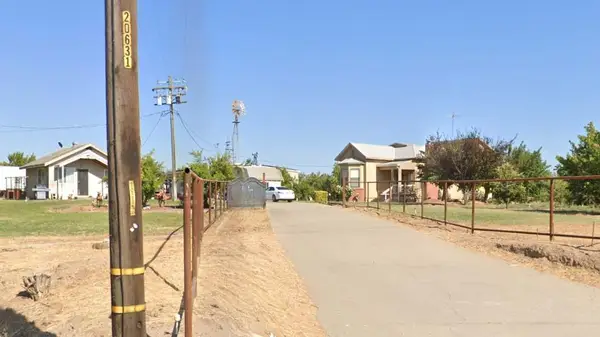 $1,550,000Active8 beds 5 baths4,459 sq. ft.
$1,550,000Active8 beds 5 baths4,459 sq. ft.1313 S Stearns Road, Oakdale, CA 95361
MLS# 225106666Listed by: EXIT REALTY CONSULTANTS - New
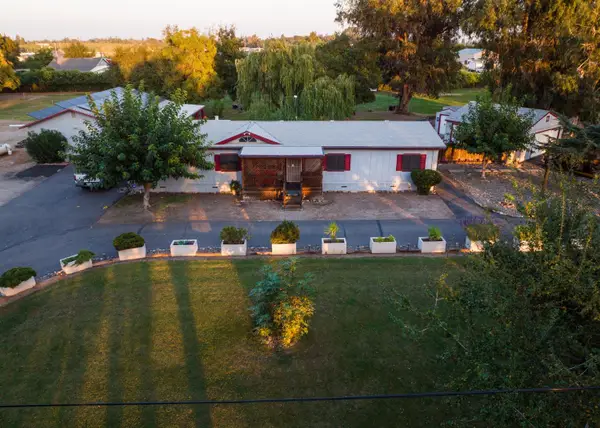 $795,000Active6 beds 4 baths2,992 sq. ft.
$795,000Active6 beds 4 baths2,992 sq. ft.9906 Jackson Road, Oakdale, CA 95361
MLS# 225107095Listed by: SUNGATE REALTY - Open Sat, 12 to 3pmNew
 $650,000Active5 beds 3 baths2,755 sq. ft.
$650,000Active5 beds 3 baths2,755 sq. ft.1962 Carmel Ranch Circle, Oakdale, CA 95361
MLS# 225105742Listed by: JRP REALTY GROUP - New
 $675,000Active3 beds 3 baths2,560 sq. ft.
$675,000Active3 beds 3 baths2,560 sq. ft.2272 Tori Way, Oakdale, CA 95361
MLS# 225107119Listed by: EXIT REALTY CONSULTANTS - New
 $425,000Active2 beds 2 baths1,404 sq. ft.
$425,000Active2 beds 2 baths1,404 sq. ft.171 Warrington Avenue, Oakdale, CA 95361
MLS# 225106000Listed by: RE/MAX EXECUTIVE
