10717 Goldsborough Circle, Oakdale, CA 95361
Local realty services provided by:ERA Carlile Realty Group



10717 Goldsborough Circle,Oakdale, CA 95361
$1,325,000
- 5 Beds
- 5 Baths
- 4,946 sq. ft.
- Single family
- Pending
Listed by:joyce fritz
Office:12 doors real estate
MLS#:225102374
Source:MFMLS
Price summary
- Price:$1,325,000
- Price per sq. ft.:$267.89
- Monthly HOA dues:$12.5
About this home
Luxury Estate Property Nestled on just under 1/2 acre in the exclusive community of Hillsborough Estates. Just a Golf Cart ride away from the Members Only Oakdale Golf & Country Club, the highest quality of craftsmanship is infused into the thoughtful design including a fully permitted 986 SqFt 2nd Guest House, perfect for Mother-In-Law living or a Guest House featuring 1bed/1bath, full kitchen, living area, laundry room & tankless water heater. This Custom-Built Home greets you with opulence in the formal entry and the open concept floorplan bookmarks the chefs delight kitchen. Granite slab counters, Bertzaaoni Italian Stove, double ovens, large walk-in pantry & 2 sinks delight culinary enthusiasts & wine refrigerator in the nearby wet bar will make you the perfect host for all your family gatherings! This Impeccable property showcases the tranquil backyard oasis you've dreaming of. Sparkling pool for hot summer days and nearby outdoor shower, cascading waterfall to listen to while sipping your morning coffee, outdoor kitchen for parties to remember all surrounded by tastefully designed landscaping. RV Parking for your toys, 3-Car Garage and abundance of additional parking. Come, See & fall in love with this High Caliber Home where you can enjoy Luxury Living at its finest
Contact an agent
Home facts
- Year built:2013
- Listing Id #:225102374
- Added:195 day(s) ago
- Updated:August 19, 2025 at 07:11 AM
Rooms and interior
- Bedrooms:5
- Total bathrooms:5
- Full bathrooms:5
- Living area:4,946 sq. ft.
Heating and cooling
- Cooling:Ceiling Fan(s), Central
- Heating:Central, Fireplace(s)
Structure and exterior
- Roof:Tile
- Year built:2013
- Building area:4,946 sq. ft.
- Lot area:0.46 Acres
Utilities
- Sewer:Septic Connected
Finances and disclosures
- Price:$1,325,000
- Price per sq. ft.:$267.89
New listings near 10717 Goldsborough Circle
- New
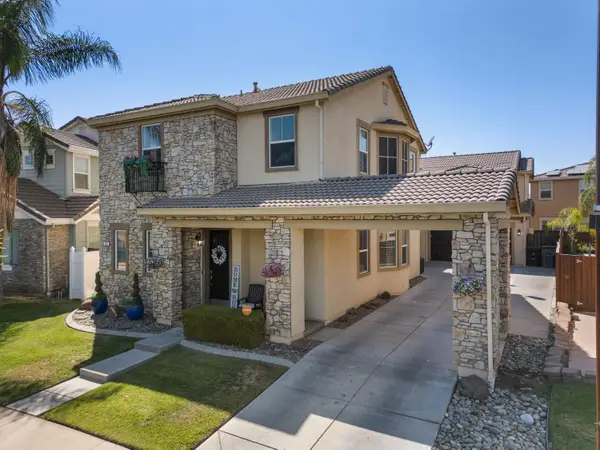 $660,000Active5 beds 4 baths2,874 sq. ft.
$660,000Active5 beds 4 baths2,874 sq. ft.562 Ranger Street, Oakdale, CA 95361
MLS# 225102316Listed by: HUDEC REALTY - New
 $399,900Active3 beds 3 baths1,914 sq. ft.
$399,900Active3 beds 3 baths1,914 sq. ft.70 Stanislaus Avenue, Oakdale, CA 95361
MLS# 225108582Listed by: CENTURY 21 SELECT REAL ESTATE - New
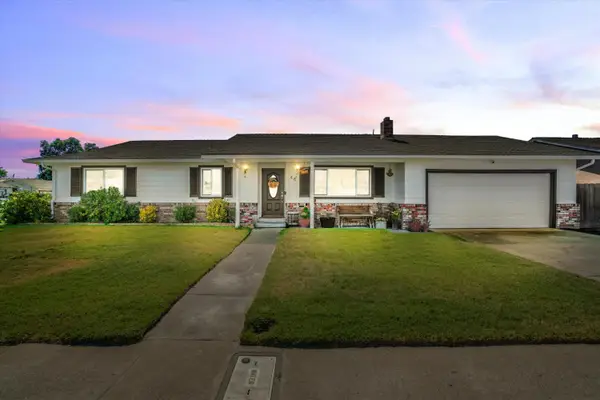 $430,000Active3 beds 2 baths1,560 sq. ft.
$430,000Active3 beds 2 baths1,560 sq. ft.46 Willow Glen Avenue, Oakdale, CA 95361
MLS# 225103945Listed by: KELLER WILLIAMS REALTY - New
 $715,000Active4 beds 3 baths2,519 sq. ft.
$715,000Active4 beds 3 baths2,519 sq. ft.1148 Deitz Circle, Oakdale, CA 95361
MLS# 225079609Listed by: RE/MAX EXECUTIVE - New
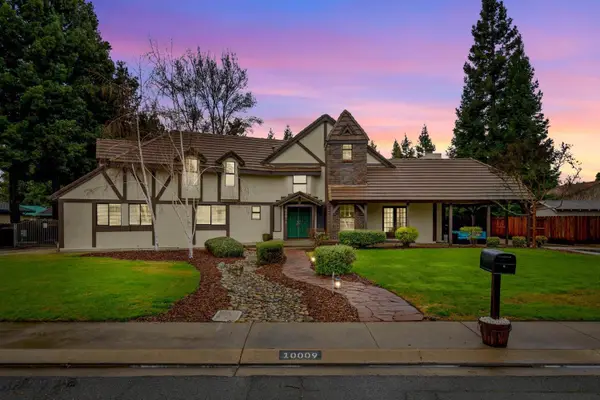 $945,000Active4 beds 3 baths2,746 sq. ft.
$945,000Active4 beds 3 baths2,746 sq. ft.10009 Tepopa Drive, Oakdale, CA 95361
MLS# 225107831Listed by: RE/MAX EXECUTIVE - New
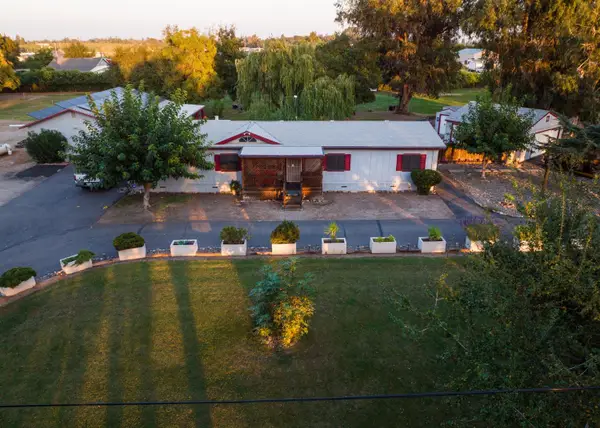 $795,000Active6 beds 4 baths2,992 sq. ft.
$795,000Active6 beds 4 baths2,992 sq. ft.9906 Jackson Road, Oakdale, CA 95361
MLS# 225107095Listed by: SUNGATE REALTY - Open Sat, 12 to 3pmNew
 $650,000Active5 beds 3 baths2,755 sq. ft.
$650,000Active5 beds 3 baths2,755 sq. ft.1962 Carmel Ranch Circle, Oakdale, CA 95361
MLS# 225105742Listed by: JRP REALTY GROUP - New
 $675,000Active3 beds 3 baths2,560 sq. ft.
$675,000Active3 beds 3 baths2,560 sq. ft.2272 Tori Way, Oakdale, CA 95361
MLS# 225107119Listed by: EXIT REALTY CONSULTANTS - New
 $425,000Active2 beds 2 baths1,404 sq. ft.
$425,000Active2 beds 2 baths1,404 sq. ft.171 Warrington Avenue, Oakdale, CA 95361
MLS# 225106000Listed by: RE/MAX EXECUTIVE - New
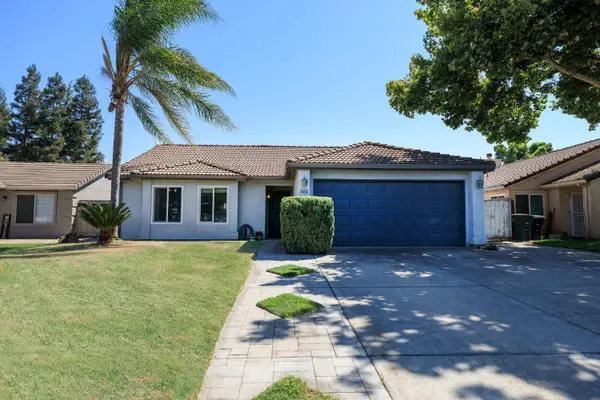 $415,000Active3 beds 2 baths1,274 sq. ft.
$415,000Active3 beds 2 baths1,274 sq. ft.361 S Maag Avenue, Oakdale, CA 95361
MLS# 225105386Listed by: PMZ REAL ESTATE
