11012 Olive Road, Oakdale, CA 95361
Local realty services provided by:ERA Carlile Realty Group
Listed by: jessie espinosa
Office: century 21 select real estate
MLS#:225087277
Source:MFMLS
Price summary
- Price:$1,475,000
- Price per sq. ft.:$724.46
About this home
This beautiful almond ranch offers a recently remodeled home, a young Independence almond orchard, a shop, solar and a secluded setting nestled between Orange Blossom Recreation and the Horseshoe Rd Recreation Area along the Stanislaus River and minutes from Tulloch Lake. The home boasts an open floor plan that has been recently updated with today's finishes; laminate flooring, a white kitchen with Quartz Counters and subway backsplash, stainless appliances and hardware, canned lighting, copper plumbing, lots of windows overlooking the gorgeous grounds, and the living room is complemented by the beamed vaulted ceilings. Additionally, the home comes with an owned 36 panel solar system to offset the utility bill. The orchard is an Independence block planted in 2015 on Nemaguard rootstock, spacing is at 21'x14' and Class 1 allocation surface water is provided by Oakdale Irrigation District via the Pearl Lateral, the dual line drip system is powered via the 20hp booster pump and two tank automated sand media filter station in one set. The shop is a 40'x30' with a cinder block stem wall on its entire perimeter, this shop is in perfect condition. A property brochure is available upon request. Buyer to independently verify information. Schedule a showing today.
Contact an agent
Home facts
- Year built:1905
- Listing ID #:225087277
- Added:161 day(s) ago
- Updated:December 18, 2025 at 11:29 AM
Rooms and interior
- Bedrooms:3
- Total bathrooms:2
- Full bathrooms:2
- Living area:2,036 sq. ft.
Heating and cooling
- Cooling:Ceiling Fan(s), Central
- Heating:Central
Structure and exterior
- Roof:Metal
- Year built:1905
- Building area:2,036 sq. ft.
- Lot area:22.16 Acres
Utilities
- Sewer:Septic System
Finances and disclosures
- Price:$1,475,000
- Price per sq. ft.:$724.46
New listings near 11012 Olive Road
- New
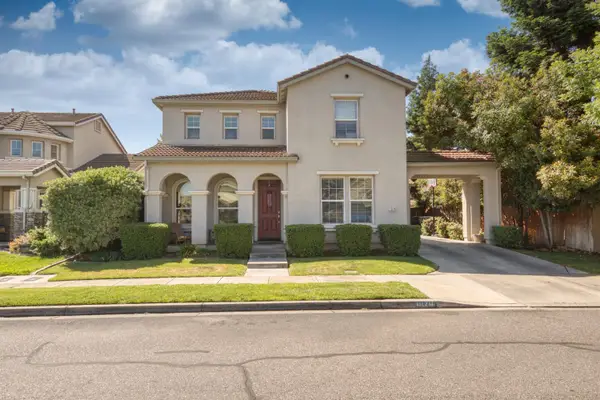 $629,900Active4 beds 3 baths2,799 sq. ft.
$629,900Active4 beds 3 baths2,799 sq. ft.1879 Silvio Way, Oakdale, CA 95361
MLS# 225152422Listed by: SIERRA OAKS REALTY - New
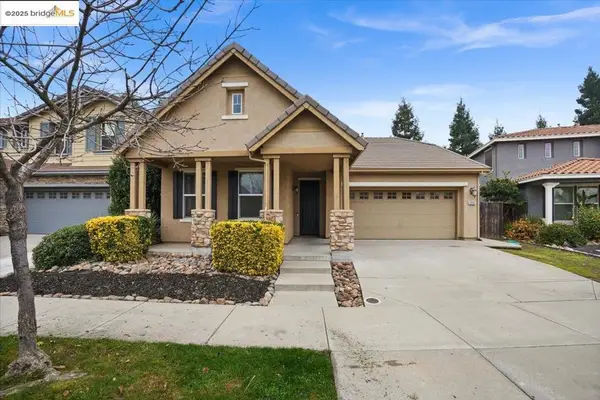 $500,000Active3 beds 2 baths1,612 sq. ft.
$500,000Active3 beds 2 baths1,612 sq. ft.2324 Mendocino Dr, Oakdale, CA 95361
MLS# 41119326Listed by: CORCORAN ICON PROPERTIES - New
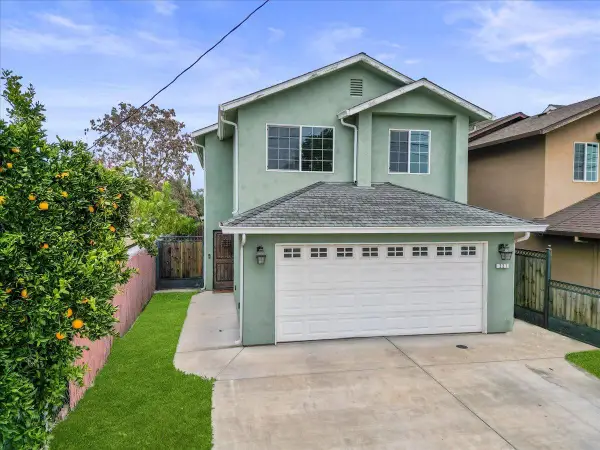 $440,000Active3 beds 3 baths1,742 sq. ft.
$440,000Active3 beds 3 baths1,742 sq. ft.221 S 6th Avenue, Oakdale, CA 95361
MLS# 225151951Listed by: PMZ REAL ESTATE - New
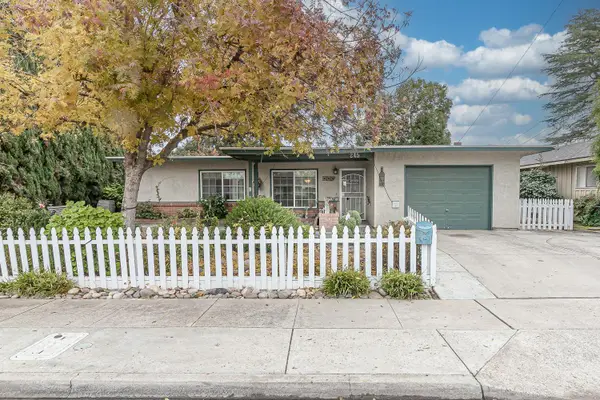 $379,900Active2 beds 1 baths987 sq. ft.
$379,900Active2 beds 1 baths987 sq. ft.245 School Avenue, Oakdale, CA 95361
MLS# 225151266Listed by: PMZ REAL ESTATE - New
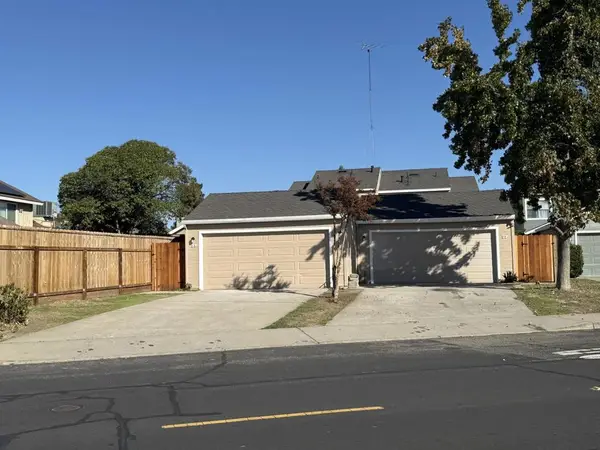 $645,000Active-- beds -- baths2,496 sq. ft.
$645,000Active-- beds -- baths2,496 sq. ft.Willowood Drive, Oakdale, CA 95361
MLS# ML82029343Listed by: MONETERRA - New
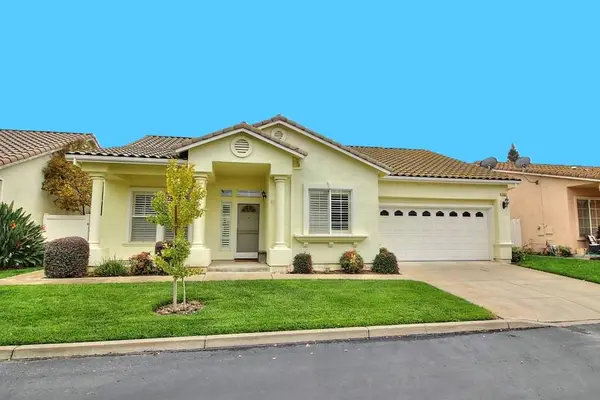 $439,000Active3 beds 2 baths1,533 sq. ft.
$439,000Active3 beds 2 baths1,533 sq. ft.130 Little Johns Creek Drive, Oakdale, CA 95361
MLS# 225150273Listed by: PMZ REAL ESTATE - New
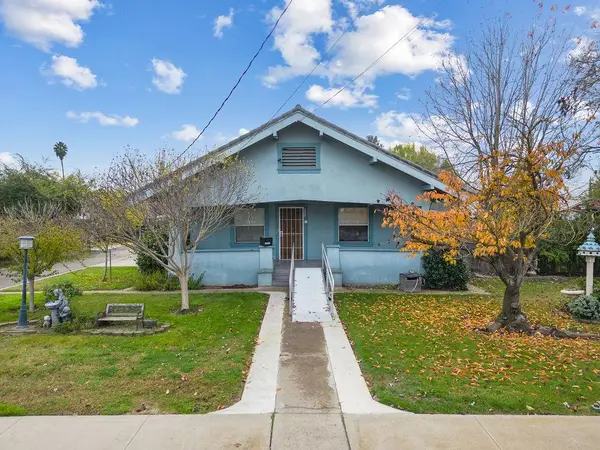 $349,000Active3 beds 1 baths1,120 sq. ft.
$349,000Active3 beds 1 baths1,120 sq. ft.1223 Poplar Street, Oakdale, CA 95361
MLS# 225147154Listed by: PMZ REAL ESTATE - Open Sat, 1 to 3pmNew
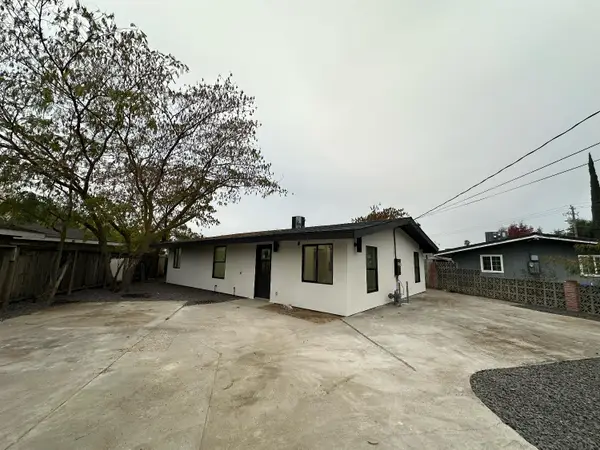 $440,000Active3 beds 1 baths1,025 sq. ft.
$440,000Active3 beds 1 baths1,025 sq. ft.250 N 9th Avenue, Oakdale, CA 95361
MLS# 225150487Listed by: HOMESMART PV & ASSOCIATES - New
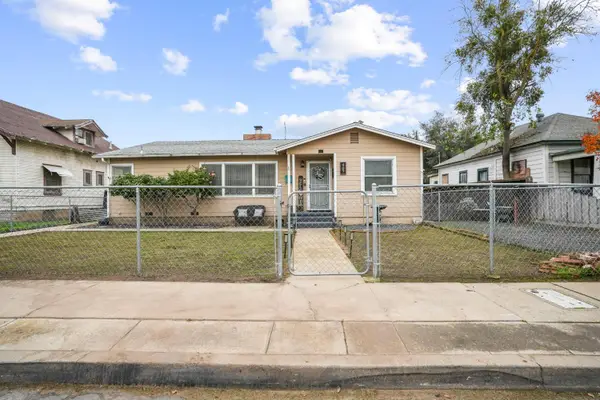 $479,950Active3 beds 2 baths2,147 sq. ft.
$479,950Active3 beds 2 baths2,147 sq. ft.407 W H Street, Oakdale, CA 95361
MLS# 225150408Listed by: RE/MAX EXECUTIVE - New
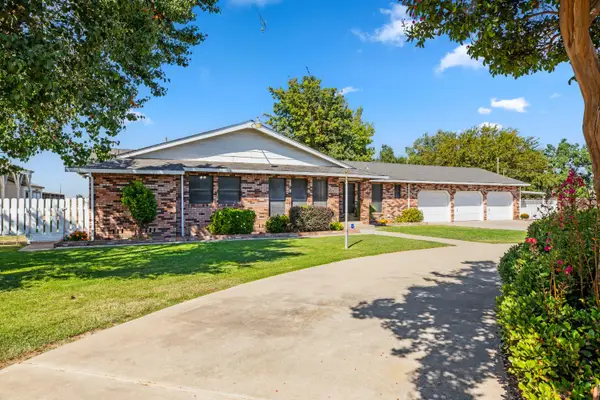 $1,200,000Active3 beds 3 baths1,864 sq. ft.
$1,200,000Active3 beds 3 baths1,864 sq. ft.10680 Cleveland Avenue, Oakdale, CA 95361
MLS# 225150334Listed by: HOMESMART PV & ASSOCIATES
