13614 Lancaster Road, Oakdale, CA 95361
Local realty services provided by:ERA Carlile Realty Group
13614 Lancaster Road,Oakdale, CA 95361
$699,000
- 3 Beds
- 3 Baths
- 2,429 sq. ft.
- Single family
- Pending
Listed by: clarence oliveira
Office: century 21 select real estate
MLS#:225118661
Source:MFMLS
Price summary
- Price:$699,000
- Price per sq. ft.:$287.77
About this home
Marvelous Hilltop...Discover your private sanctuary with a stunning custom ranch-style home with breathtaking Sierra Nevada and valley views. This 2,429 square foot residence plus 800 square foot den offers abundant living space with vaulted ceilings and open family areas. Three bedrooms, three full bathrooms, and a remodeled kids' bathroom provide comfortable accommodations. The versatile 24x64 barn offers storage or potential ADU conversion. Fully fenced with irrigated pastures, it's perfect for horses and goats. Solar panels provide energy independence while a three-car garage and indoor laundry add convenience. Children enjoy the dedicated grass play area. The spectacular backyard patio showcases panoramic views stretching across the valley to majestic Sierra peaks. Mature oak trees create natural shade throughout this secluded retreat. With garden shed, security fencing, and complete privacy, this remarkable property perfectly blends rural tranquility with modern amenities for an extraordinary mountain lifestyle.
Contact an agent
Home facts
- Year built:1980
- Listing ID #:225118661
- Added:54 day(s) ago
- Updated:November 18, 2025 at 08:44 AM
Rooms and interior
- Bedrooms:3
- Total bathrooms:3
- Full bathrooms:3
- Living area:2,429 sq. ft.
Heating and cooling
- Cooling:Ceiling Fan(s), Central
- Heating:Central, Fireplace(s), Wood Stove
Structure and exterior
- Roof:Tile
- Year built:1980
- Building area:2,429 sq. ft.
- Lot area:4.54 Acres
Utilities
- Sewer:Septic Connected
Finances and disclosures
- Price:$699,000
- Price per sq. ft.:$287.77
New listings near 13614 Lancaster Road
- New
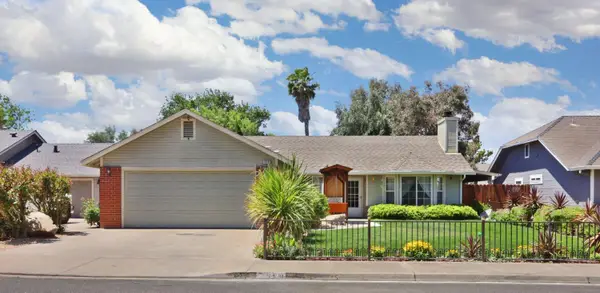 $485,000Active3 beds 2 baths1,420 sq. ft.
$485,000Active3 beds 2 baths1,420 sq. ft.460 Senorita Court, Oakdale, CA 95361
MLS# 225145055Listed by: HOMESMART PV & ASSOCIATES - New
 $129,950Active3 beds 2 baths924 sq. ft.
$129,950Active3 beds 2 baths924 sq. ft.927 E F Street #23, Oakdale, CA 95361
MLS# 225144875Listed by: HARMONY COMMUNITIES, INC. - New
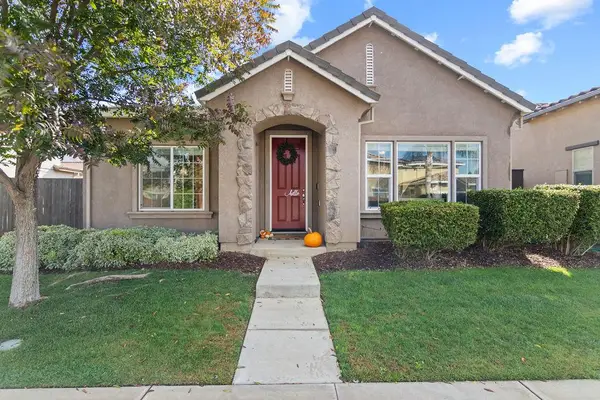 $549,000Active3 beds 2 baths1,740 sq. ft.
$549,000Active3 beds 2 baths1,740 sq. ft.2637 Morgan Street, Oakdale, CA 95361
MLS# 225144701Listed by: SARA SHIPMAN, REAL ESTATE - New
 $199,000Active3 beds 2 baths1,394 sq. ft.
$199,000Active3 beds 2 baths1,394 sq. ft.900 Old Stockton Road #211, Oakdale, CA 95361
MLS# 225100792Listed by: CA REAL ESTATE SERVICES INC. - New
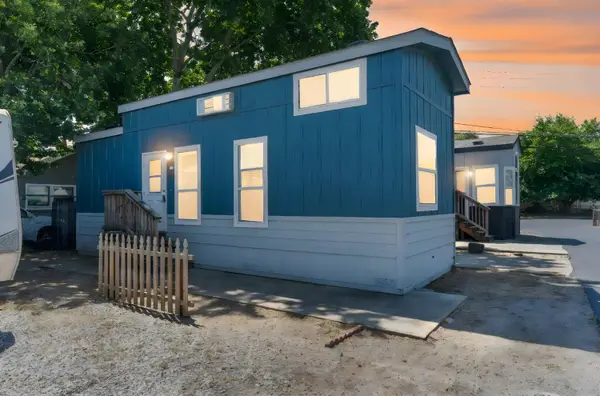 $69,950Active2 beds 1 baths374 sq. ft.
$69,950Active2 beds 1 baths374 sq. ft.927 E F Street #5, Oakdale, CA 95361
MLS# 225105644Listed by: HARMONY COMMUNITIES, INC. - New
 $94,999Active2 beds 2 baths1,152 sq. ft.
$94,999Active2 beds 2 baths1,152 sq. ft.12344 26 Mile Road #1, Oakdale, CA 95361
MLS# 225131302Listed by: BHGRE INTEGRITY REAL ESTATE - New
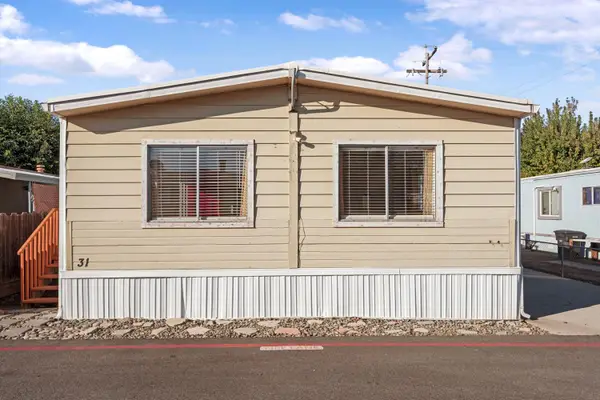 $149,900Active3 beds 2 baths1,392 sq. ft.
$149,900Active3 beds 2 baths1,392 sq. ft.16300 Orange Blossom Road #31, Oakdale, CA 95361
MLS# 225135831Listed by: REPUBLIC REALTY GROUP 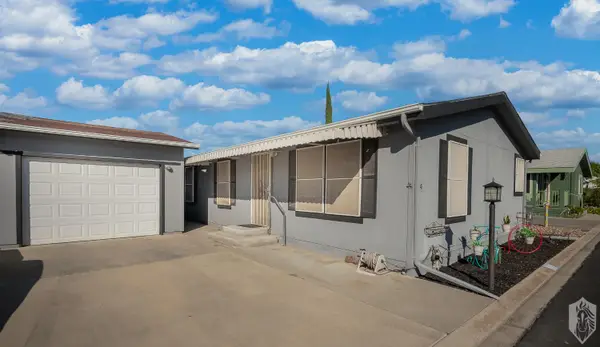 $175,000Pending2 beds 2 baths1,034 sq. ft.
$175,000Pending2 beds 2 baths1,034 sq. ft.900 Old Stockton Road #541, Oakdale, CA 95361
MLS# 225138495Listed by: CONCIERGE REAL ESTATE SERVICES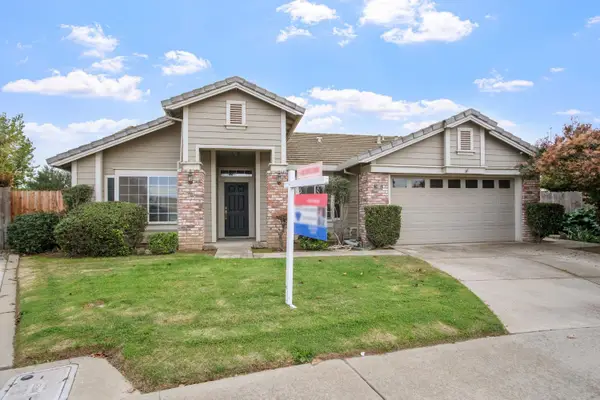 $449,000Pending3 beds 2 baths1,403 sq. ft.
$449,000Pending3 beds 2 baths1,403 sq. ft.1485 Ranch House Court, Oakdale, CA 95361
MLS# 225140988Listed by: RE/MAX GOLD WOODLAND- New
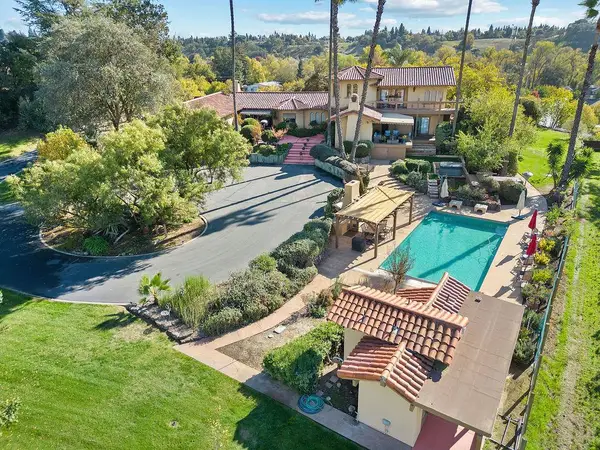 $1,375,000Active4 beds 5 baths3,900 sq. ft.
$1,375,000Active4 beds 5 baths3,900 sq. ft.10722 Rawles Road, Oakdale, CA 95361
MLS# 225141693Listed by: PMZ REAL ESTATE
