1766 Churchill Downs Circle, Oakdale, CA 95361
Local realty services provided by:ERA Carlile Realty Group
Listed by: michelle griffith
Office: pmz real estate
MLS#:225111718
Source:MFMLS
Price summary
- Price:$689,000
- Price per sq. ft.:$220.83
About this home
Discover an extraordinary residence tucked within the prestigious Bridle Ridge enclave, offering thoughtfully designed living space! This grand 2 story home is a rare blend of serene sophistication and functional spaciousness! Step inside to find an open, sun-lit layout anchored by a striking kitchen outfitted with quartz counters, a sweeping center island, and an adjacent butler's pantryideal for culinary ventures or effortless entertaining! A bright, well-appointed sunroom extends the living space, offering a tranquil overlook of the low-maintenance, inviting yard, a perfect blend of indoor solace and outdoor charm! Upstairs, a spacious master suite awaits, complete with a luxurious bath that pampers and rejuvenates, completing your own personal retreat. Car lovers and hobbyists will adore the 4-car tandem garage, with RV access, offering unmatched utility for vehicles, gear, and creative project space! Positioned just steps from parks, schools, and shopping, this home encapsulates the tranquil yet connected lifestyle that defines Bridle Ridge! This beauty boasts owned solar, EV charging, along with recently replaced: dual CHVAC, LVP flooring throughout, all windows, cabinets, quartz counters, soft water system, interior/exterior paint, and so much more!
Contact an agent
Home facts
- Year built:2005
- Listing ID #:225111718
- Added:115 day(s) ago
- Updated:January 07, 2026 at 04:40 PM
Rooms and interior
- Bedrooms:3
- Total bathrooms:3
- Full bathrooms:3
- Living area:3,120 sq. ft.
Heating and cooling
- Cooling:Ceiling Fan(s), Heat Pump, Multi-Units
- Heating:Heat Pump
Structure and exterior
- Roof:Tile
- Year built:2005
- Building area:3,120 sq. ft.
- Lot area:0.17 Acres
Finances and disclosures
- Price:$689,000
- Price per sq. ft.:$220.83
New listings near 1766 Churchill Downs Circle
- New
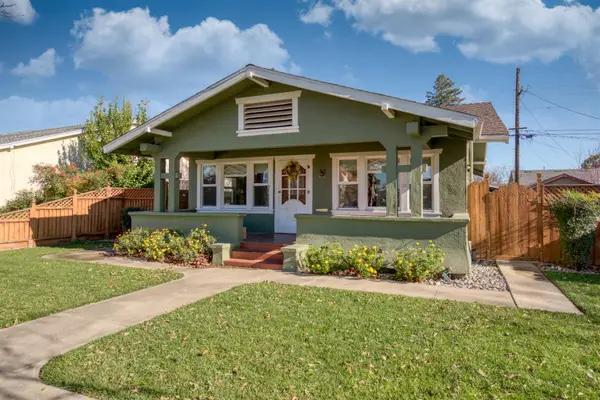 $389,000Active2 beds 1 baths906 sq. ft.
$389,000Active2 beds 1 baths906 sq. ft.349 Laurel Avenue, Oakdale, CA 95361
MLS# 226001621Listed by: SIERRA OAKS REALTY - Open Sun, 11am to 2pmNew
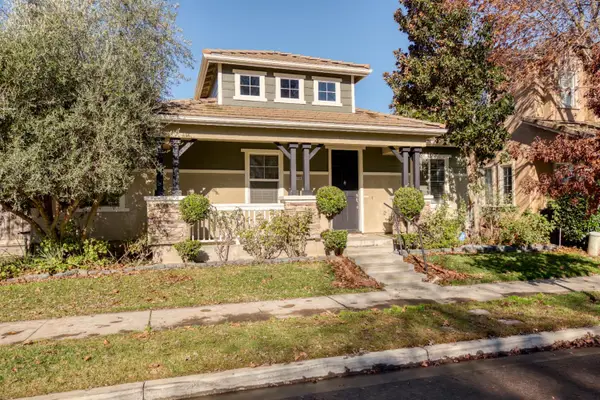 $549,000Active3 beds 3 baths2,042 sq. ft.
$549,000Active3 beds 3 baths2,042 sq. ft.2370 Shire Way, Oakdale, CA 95361
MLS# 226000993Listed by: SIERRA OAKS REALTY - New
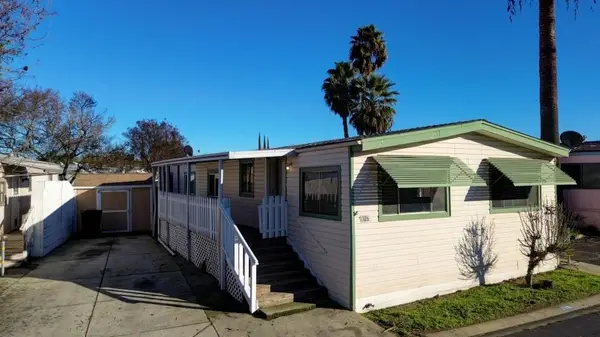 $95,000Active3 beds 2 baths1,440 sq. ft.
$95,000Active3 beds 2 baths1,440 sq. ft.900 Old Stockton Road #126, Oakdale, CA 95361
MLS# 226001499Listed by: PMZ REAL ESTATE - Open Sat, 12:30 to 2:30pmNew
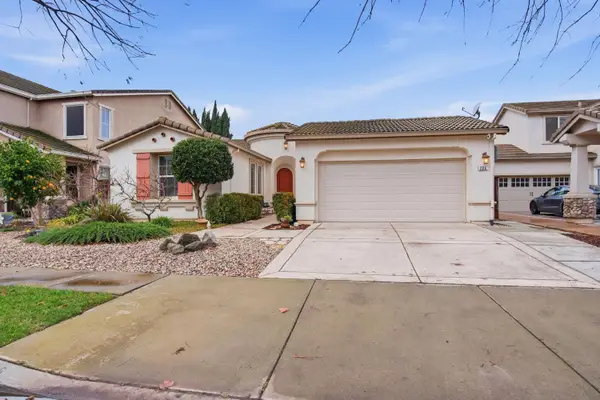 $565,000Active3 beds 3 baths2,148 sq. ft.
$565,000Active3 beds 3 baths2,148 sq. ft.286 Cresta Way, Oakdale, CA 95361
MLS# 226001239Listed by: CENTURY 21 SELECT REAL ESTATE - New
 $442,500Active3 beds 2 baths1,312 sq. ft.
$442,500Active3 beds 2 baths1,312 sq. ft.1407 E D Street, Oakdale, CA 95361
MLS# 226000914Listed by: PMZ REAL ESTATE - New
 $550,000Active4 beds 3 baths2,193 sq. ft.
$550,000Active4 beds 3 baths2,193 sq. ft.868 River Pointe Circle, Oakdale, CA 95361
MLS# 226000590Listed by: HOMESMART PV & ASSOCIATES - Open Sat, 12 to 2pmNew
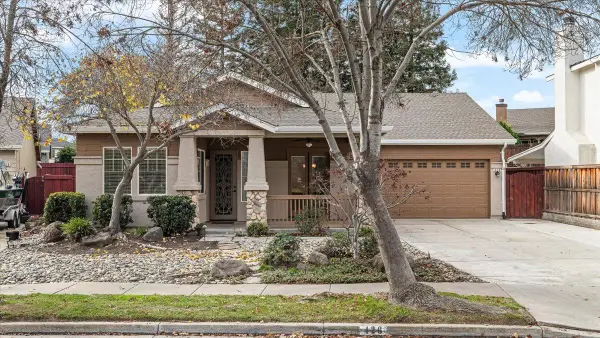 $549,900Active3 beds 2 baths1,919 sq. ft.
$549,900Active3 beds 2 baths1,919 sq. ft.426 Treecrest Circle, Oakdale, CA 95361
MLS# 225154048Listed by: CENTURY 21 SELECT REAL ESTATE 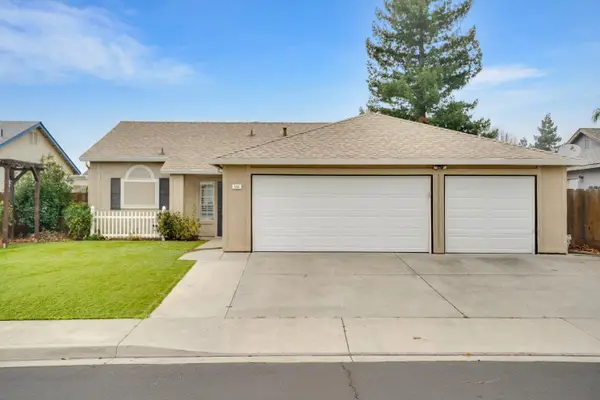 $429,999Pending3 beds 2 baths1,289 sq. ft.
$429,999Pending3 beds 2 baths1,289 sq. ft.580 Shawn Vines Avenue, Oakdale, CA 95361
MLS# 226000062Listed by: REALTY ONE GROUP ZOOM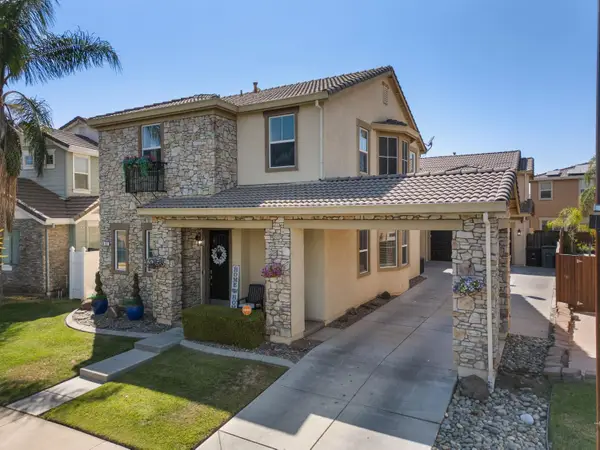 $605,000Pending5 beds 4 baths2,874 sq. ft.
$605,000Pending5 beds 4 baths2,874 sq. ft.562 Ranger Street, Oakdale, CA 95361
MLS# 225153864Listed by: HUDEC REALTY- New
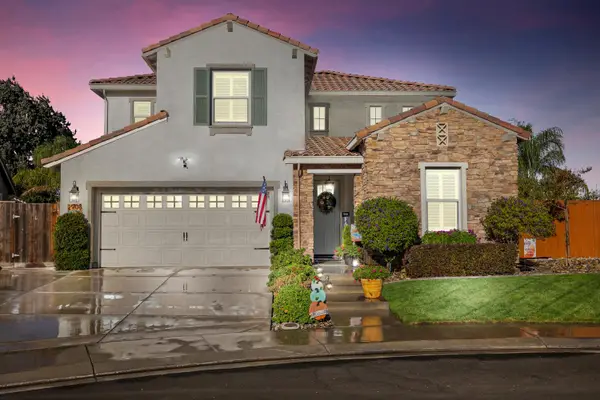 $685,000Active4 beds 3 baths2,391 sq. ft.
$685,000Active4 beds 3 baths2,391 sq. ft.2908 Westport Circle, Oakdale, CA 95361
MLS# 226000053Listed by: HOMESMART PV & ASSOCIATES
