1883 Packsaddle Street, Oakdale, CA 95361
Local realty services provided by:ERA Carlile Realty Group
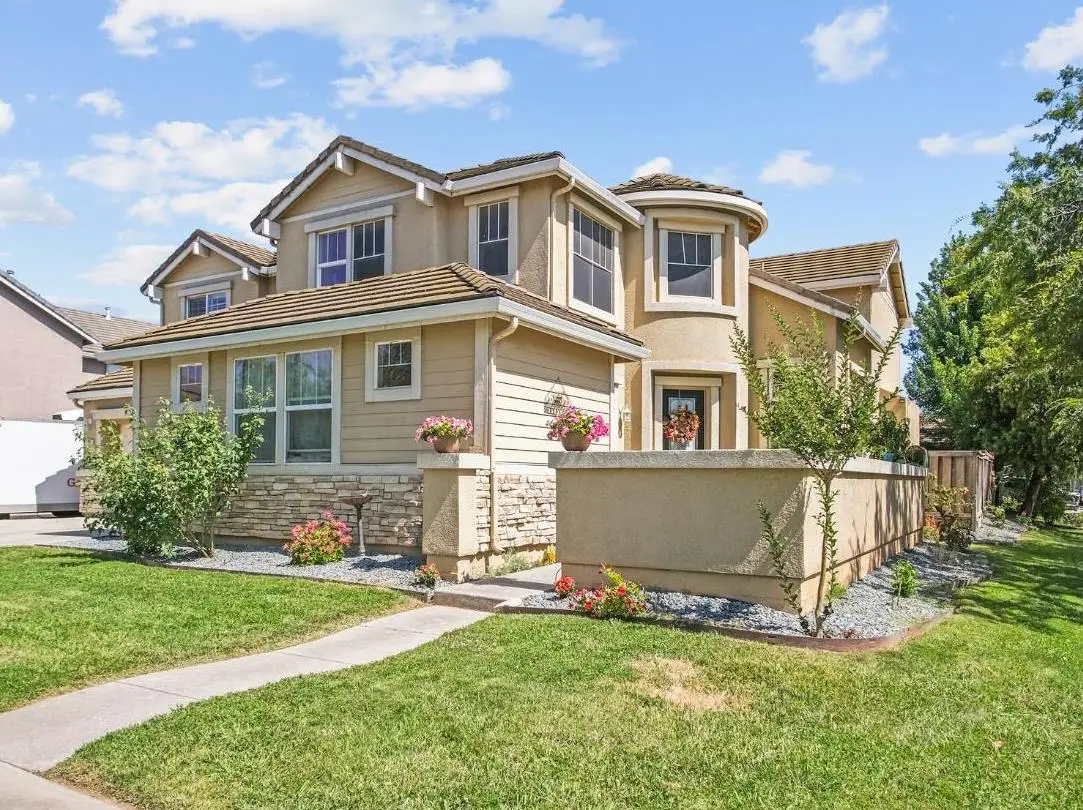
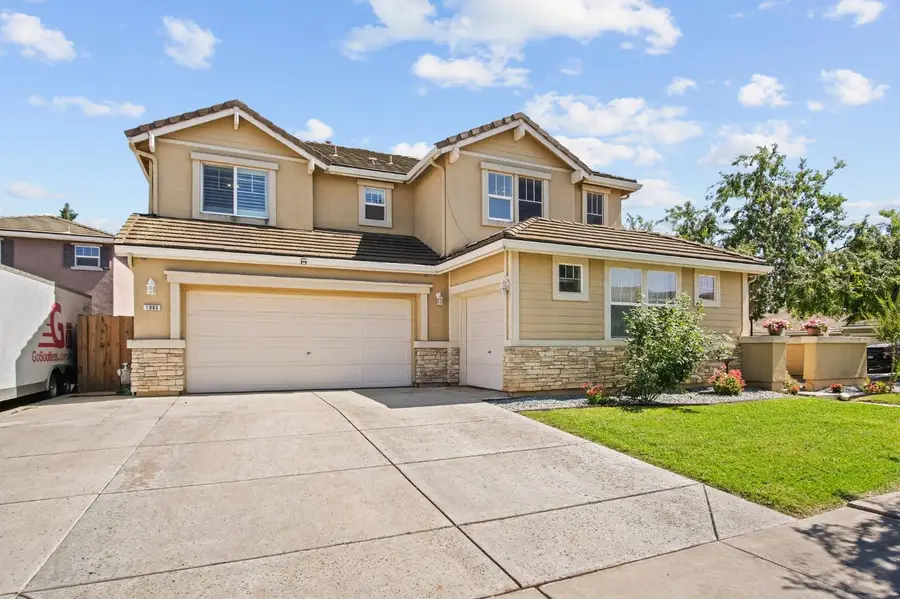
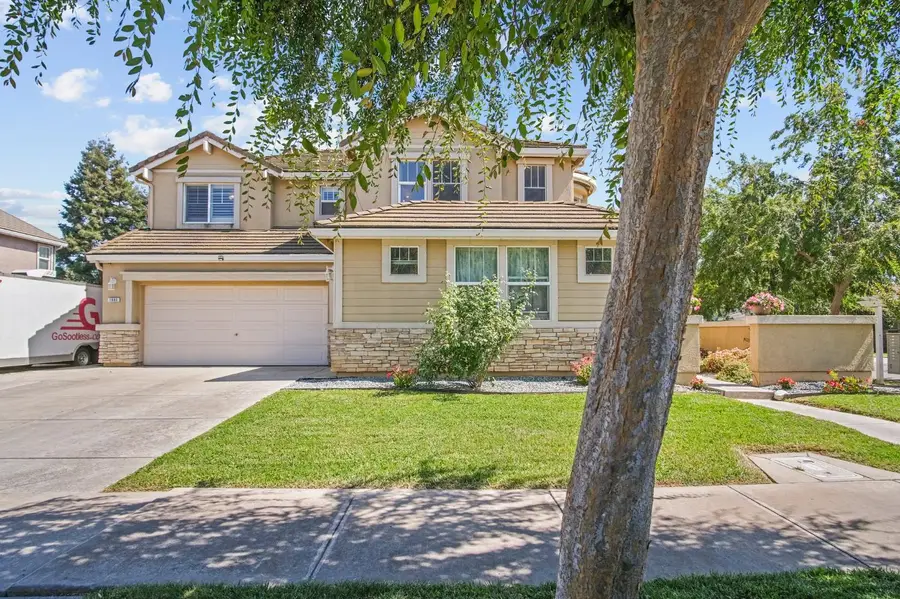
1883 Packsaddle Street,Oakdale, CA 95361
$650,000
- 5 Beds
- 4 Baths
- 3,336 sq. ft.
- Single family
- Pending
Listed by:bavlina youri
Office:exit realty consultants
MLS#:225079234
Source:MFMLS
Price summary
- Price:$650,000
- Price per sq. ft.:$194.84
About this home
Welcome to 1883 Packsaddle St, where comfort meets charm in the heart of Oakdale's most welcoming neighborhood. Bathed in natural light and thoughtfully designed, this spacious home features 2 owner suites (one on the main floor), 2 lofts, a flowing open layout, and modern finishes. With generous living areas and room to breathe in every corner, the possibilities here are endless. The three-car garage offers not just parking, but the perfect opportunity for a studio, workshop, or creative space to bring your vision to life. Outside, the landscaped yard offers a peaceful escape, and is pre-wired for a hot tub! Also, talk about LOCATION - just minutes from the lively Burchell Hill Shopping Center, top-rated Sierra View Elementary, and the green haven of Dottie Gilbert Park, this home is perfectly placed for both quiet living and everyday convenience. A place to grow, gather, create, and truly feel at home, this is where your next chapter begins. Please do not disturb - Showings by appointment only.
Contact an agent
Home facts
- Year built:2005
- Listing Id #:225079234
- Added:66 day(s) ago
- Updated:August 16, 2025 at 07:12 AM
Rooms and interior
- Bedrooms:5
- Total bathrooms:4
- Full bathrooms:3
- Living area:3,336 sq. ft.
Heating and cooling
- Cooling:Ceiling Fan(s), Central, Multi-Units
- Heating:Central
Structure and exterior
- Roof:Tile
- Year built:2005
- Building area:3,336 sq. ft.
- Lot area:0.19 Acres
Utilities
- Sewer:Public Sewer
Finances and disclosures
- Price:$650,000
- Price per sq. ft.:$194.84
New listings near 1883 Packsaddle Street
- New
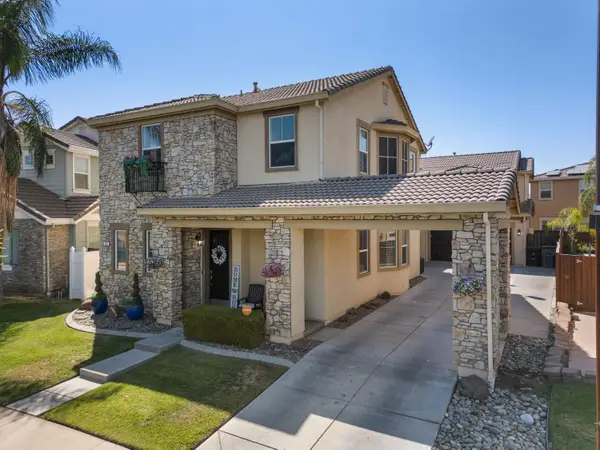 $660,000Active5 beds 4 baths2,874 sq. ft.
$660,000Active5 beds 4 baths2,874 sq. ft.562 Ranger Street, Oakdale, CA 95361
MLS# 225102316Listed by: HUDEC REALTY - New
 $399,900Active3 beds 3 baths1,914 sq. ft.
$399,900Active3 beds 3 baths1,914 sq. ft.70 Stanislaus Avenue, Oakdale, CA 95361
MLS# 225108582Listed by: CENTURY 21 SELECT REAL ESTATE - New
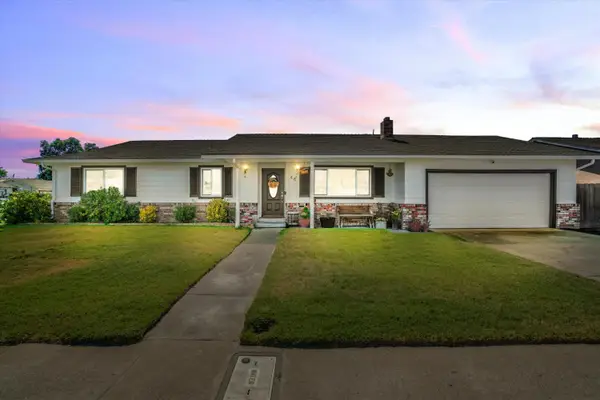 $430,000Active3 beds 2 baths1,560 sq. ft.
$430,000Active3 beds 2 baths1,560 sq. ft.46 Willow Glen Avenue, Oakdale, CA 95361
MLS# 225103945Listed by: KELLER WILLIAMS REALTY - New
 $715,000Active4 beds 3 baths2,519 sq. ft.
$715,000Active4 beds 3 baths2,519 sq. ft.1148 Deitz Circle, Oakdale, CA 95361
MLS# 225079609Listed by: RE/MAX EXECUTIVE - New
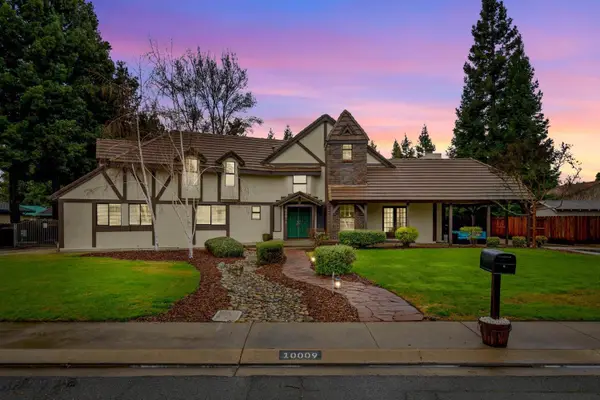 $945,000Active4 beds 3 baths2,746 sq. ft.
$945,000Active4 beds 3 baths2,746 sq. ft.10009 Tepopa Drive, Oakdale, CA 95361
MLS# 225107831Listed by: RE/MAX EXECUTIVE - New
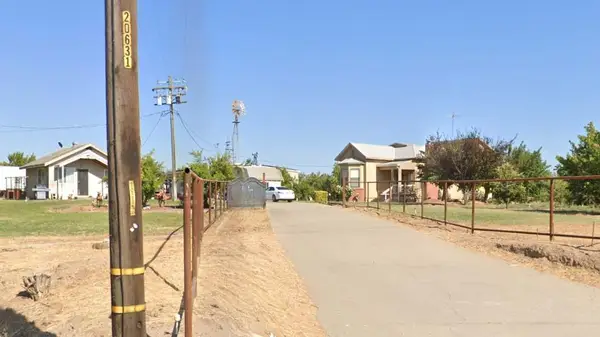 $1,550,000Active8 beds 5 baths4,459 sq. ft.
$1,550,000Active8 beds 5 baths4,459 sq. ft.1313 S Stearns Road, Oakdale, CA 95361
MLS# 225106666Listed by: EXIT REALTY CONSULTANTS - New
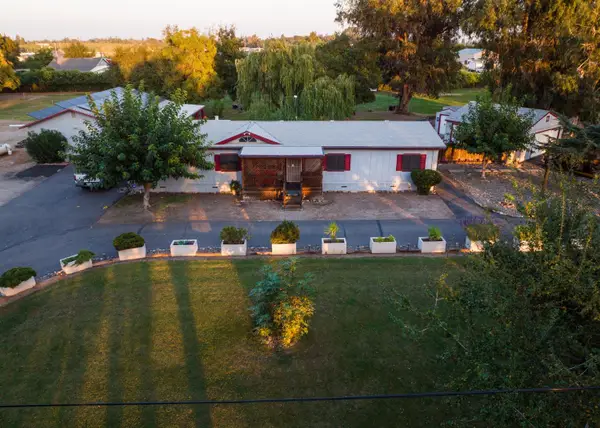 $795,000Active6 beds 4 baths2,992 sq. ft.
$795,000Active6 beds 4 baths2,992 sq. ft.9906 Jackson Road, Oakdale, CA 95361
MLS# 225107095Listed by: SUNGATE REALTY - Open Sat, 12 to 3pmNew
 $650,000Active5 beds 3 baths2,755 sq. ft.
$650,000Active5 beds 3 baths2,755 sq. ft.1962 Carmel Ranch Circle, Oakdale, CA 95361
MLS# 225105742Listed by: JRP REALTY GROUP - New
 $675,000Active3 beds 3 baths2,560 sq. ft.
$675,000Active3 beds 3 baths2,560 sq. ft.2272 Tori Way, Oakdale, CA 95361
MLS# 225107119Listed by: EXIT REALTY CONSULTANTS - New
 $425,000Active2 beds 2 baths1,404 sq. ft.
$425,000Active2 beds 2 baths1,404 sq. ft.171 Warrington Avenue, Oakdale, CA 95361
MLS# 225106000Listed by: RE/MAX EXECUTIVE
