2319 Tori Way, Oakdale, CA 95361
Local realty services provided by:ERA Carlile Realty Group
2319 Tori Way,Oakdale, CA 95361
$695,000
- 5 Beds
- 3 Baths
- 2,976 sq. ft.
- Single family
- Pending
Listed by: christine serpa
Office: homesmart pv & associates
MLS#:225141524
Source:MFMLS
Price summary
- Price:$695,000
- Price per sq. ft.:$233.53
About this home
Gorgeous pool home in the most desirable area of Bridle Ridge in Oakdale. As you enter, you will see the spacious great room that is perfect for entertaining with electric fireplace, formal dining area and eat in kitchen with island and barstools. The chef's kitchen features quartz counters, shaker cabinets, walk in pantry and plenty of space for food preparation. As you step out of the kitchen into the California room or covered patio, you will find a cozy gas fireplace, sparkling pebble tech swimming pool with water features, acapulco deck and pull down movie screen. You will spend endless time in this backyard in summer and winter with all of these details. Summers in the pool, movies under the stars and winter evenings curled up next to the fireplace. Upstairs you will find 4 bedrooms with 2 bathrooms highlighting the loft and vast primary suite. The primary suite shows a large sleeping area, bathroom with double sinks, soaking tub and oversized shower along with a generous walk in closet. This home shows just like a model home and features 5 bedrooms and 3 full bathrooms in just under 3000 square feet with a bedroom and full bathroom on the first level. See it before it's sold!!!
Contact an agent
Home facts
- Year built:2017
- Listing ID #:225141524
- Added:11 day(s) ago
- Updated:November 18, 2025 at 08:44 AM
Rooms and interior
- Bedrooms:5
- Total bathrooms:3
- Full bathrooms:3
- Living area:2,976 sq. ft.
Heating and cooling
- Cooling:Ceiling Fan(s), Central
- Heating:Central, Fireplace(s)
Structure and exterior
- Roof:Tile
- Year built:2017
- Building area:2,976 sq. ft.
- Lot area:0.15 Acres
Utilities
- Sewer:Public Sewer
Finances and disclosures
- Price:$695,000
- Price per sq. ft.:$233.53
New listings near 2319 Tori Way
- New
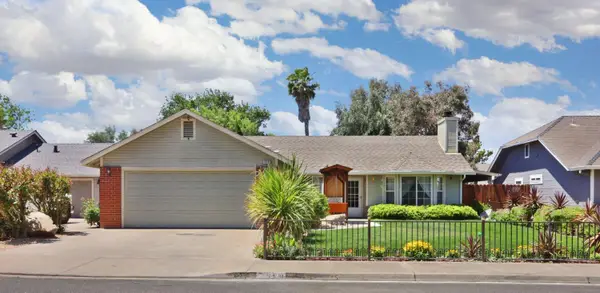 $485,000Active3 beds 2 baths1,420 sq. ft.
$485,000Active3 beds 2 baths1,420 sq. ft.460 Senorita Court, Oakdale, CA 95361
MLS# 225145055Listed by: HOMESMART PV & ASSOCIATES - New
 $129,950Active3 beds 2 baths924 sq. ft.
$129,950Active3 beds 2 baths924 sq. ft.927 E F Street #23, Oakdale, CA 95361
MLS# 225144875Listed by: HARMONY COMMUNITIES, INC. - New
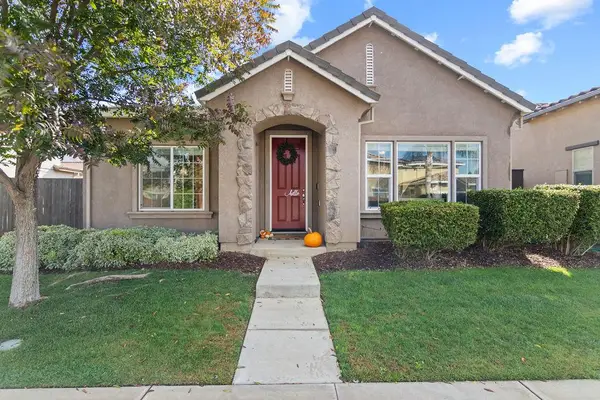 $549,000Active3 beds 2 baths1,740 sq. ft.
$549,000Active3 beds 2 baths1,740 sq. ft.2637 Morgan Street, Oakdale, CA 95361
MLS# 225144701Listed by: SARA SHIPMAN, REAL ESTATE - New
 $199,000Active3 beds 2 baths1,394 sq. ft.
$199,000Active3 beds 2 baths1,394 sq. ft.900 Old Stockton Road #211, Oakdale, CA 95361
MLS# 225100792Listed by: CA REAL ESTATE SERVICES INC. - New
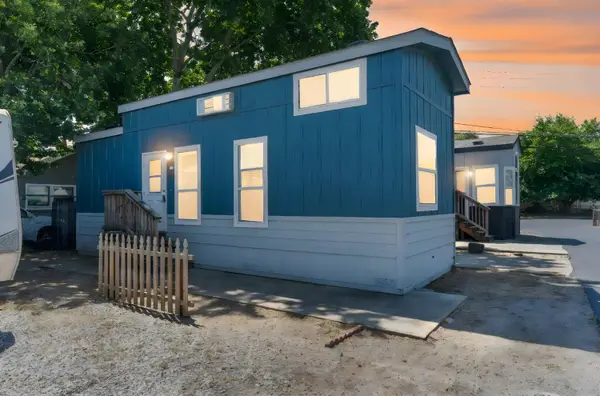 $69,950Active2 beds 1 baths374 sq. ft.
$69,950Active2 beds 1 baths374 sq. ft.927 E F Street #5, Oakdale, CA 95361
MLS# 225105644Listed by: HARMONY COMMUNITIES, INC. - New
 $94,999Active2 beds 2 baths1,152 sq. ft.
$94,999Active2 beds 2 baths1,152 sq. ft.12344 26 Mile Road #1, Oakdale, CA 95361
MLS# 225131302Listed by: BHGRE INTEGRITY REAL ESTATE - New
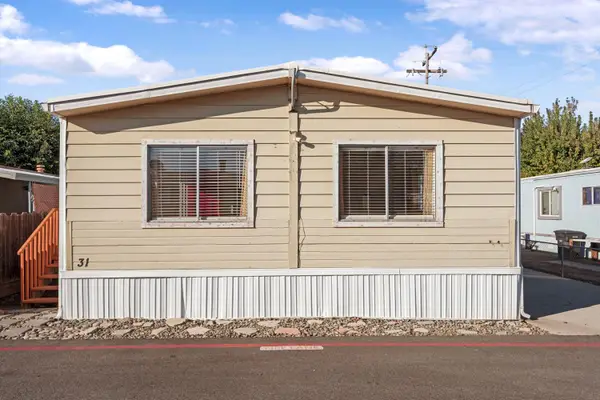 $149,900Active3 beds 2 baths1,392 sq. ft.
$149,900Active3 beds 2 baths1,392 sq. ft.16300 Orange Blossom Road #31, Oakdale, CA 95361
MLS# 225135831Listed by: REPUBLIC REALTY GROUP 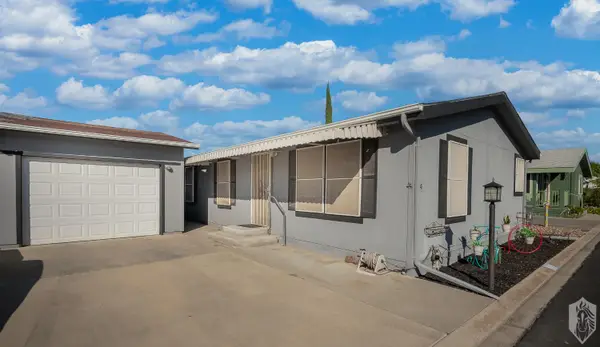 $175,000Pending2 beds 2 baths1,034 sq. ft.
$175,000Pending2 beds 2 baths1,034 sq. ft.900 Old Stockton Road #541, Oakdale, CA 95361
MLS# 225138495Listed by: CONCIERGE REAL ESTATE SERVICES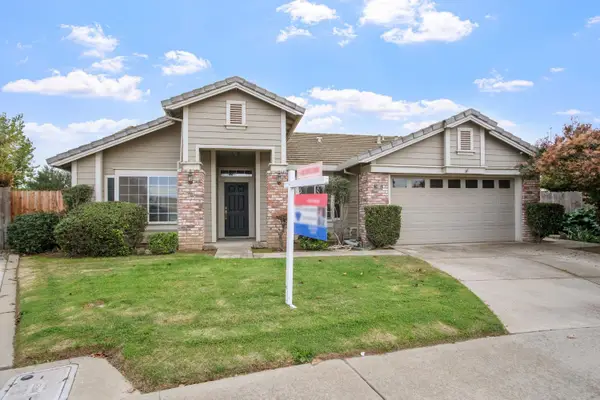 $449,000Pending3 beds 2 baths1,403 sq. ft.
$449,000Pending3 beds 2 baths1,403 sq. ft.1485 Ranch House Court, Oakdale, CA 95361
MLS# 225140988Listed by: RE/MAX GOLD WOODLAND- New
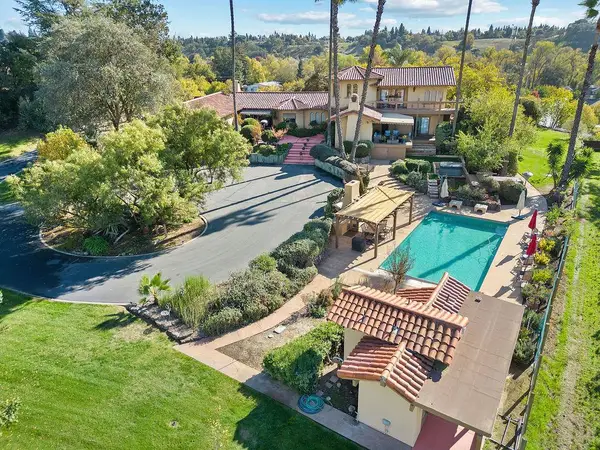 $1,375,000Active4 beds 5 baths3,900 sq. ft.
$1,375,000Active4 beds 5 baths3,900 sq. ft.10722 Rawles Road, Oakdale, CA 95361
MLS# 225141693Listed by: PMZ REAL ESTATE
