301 E North Street, Oakdale, CA 95361
Local realty services provided by:ERA Carlile Realty Group
Listed by: dana parker
Office: exp realty of california inc.
MLS#:225124419
Source:MFMLS
Price summary
- Price:$425,000
- Price per sq. ft.:$360.47
About this home
Saddle up at 301 E North St. Oakdale Dust off your boots and tip your hat to this ranch style home nestled on a 5000 sqft lot in the heart of Oakdale's famed Cowboy Capital. With 1,179 sqft of warm, wide plank flooring underfoot, three hearty bedrooms and two barn door baths, this place beckons you to kick back on the porch and enjoy a glass of sweet tea. The open family room meets the dining area which flows into the gally kitchen outfitted with ranch style cabinets, durable granite counters, and stainless-steel appliances. Central heating and cooling keep the climate just right, and the attached two-car garage offers plenty of room for tools, cars and tack. Saddle up and ride out to these local hangouts-all just a short trot away: Oakdale Golf & Country Club, Historic downtown Oakdale for hometown restaurants, bakeries, and boutique shops. Stanislaus Riverbanks for trout fishing, rafting and riverside picnics. Top rated schools, Oak Valley Hospital and Hwy 120/108 for easy commutes. Your next great adventure starts here at 301 E North Street.
Contact an agent
Home facts
- Year built:1969
- Listing ID #:225124419
- Added:85 day(s) ago
- Updated:December 18, 2025 at 04:02 PM
Rooms and interior
- Bedrooms:3
- Total bathrooms:2
- Full bathrooms:2
- Living area:1,179 sq. ft.
Heating and cooling
- Cooling:Central
- Heating:Central
Structure and exterior
- Roof:Shingle
- Year built:1969
- Building area:1,179 sq. ft.
- Lot area:0.11 Acres
Utilities
- Sewer:Public Sewer
Finances and disclosures
- Price:$425,000
- Price per sq. ft.:$360.47
New listings near 301 E North Street
- New
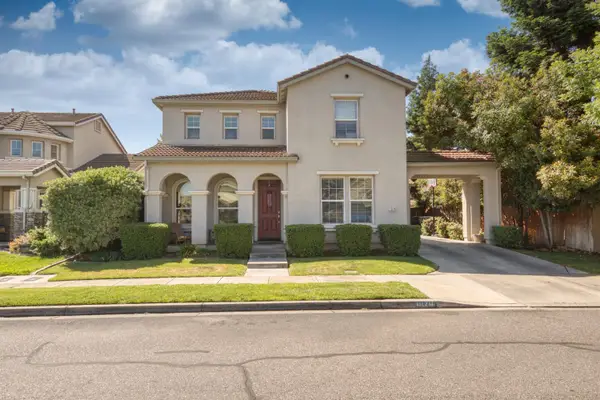 $629,900Active4 beds 3 baths2,799 sq. ft.
$629,900Active4 beds 3 baths2,799 sq. ft.1879 Silvio Way, Oakdale, CA 95361
MLS# 225152422Listed by: SIERRA OAKS REALTY - New
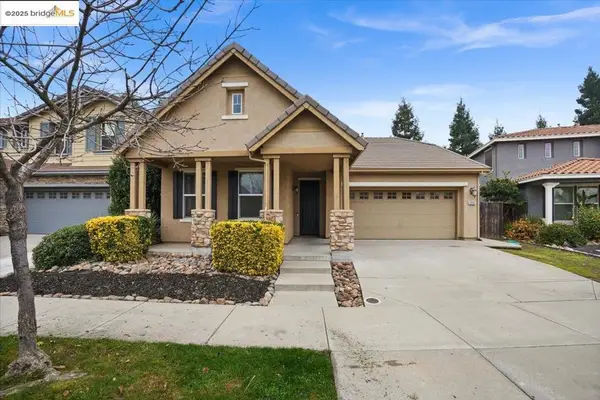 $500,000Active3 beds 2 baths1,612 sq. ft.
$500,000Active3 beds 2 baths1,612 sq. ft.2324 Mendocino Dr, Oakdale, CA 95361
MLS# 41119326Listed by: CORCORAN ICON PROPERTIES - New
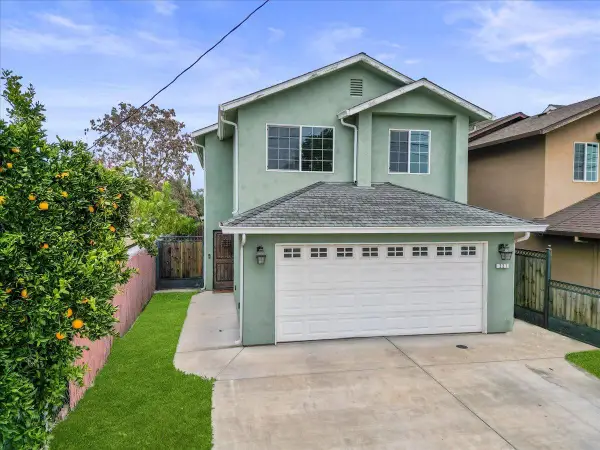 $440,000Active3 beds 3 baths1,742 sq. ft.
$440,000Active3 beds 3 baths1,742 sq. ft.221 S 6th Avenue, Oakdale, CA 95361
MLS# 225151951Listed by: PMZ REAL ESTATE - New
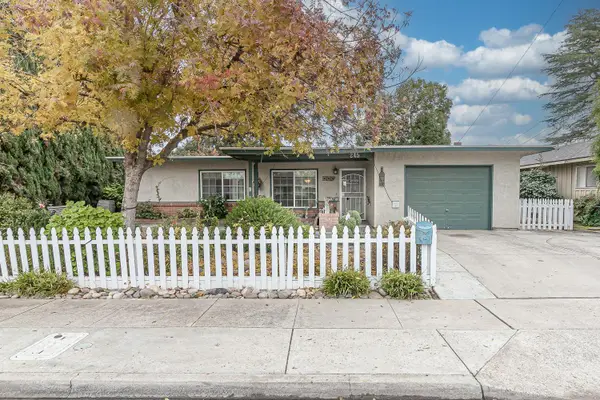 $379,900Active2 beds 1 baths987 sq. ft.
$379,900Active2 beds 1 baths987 sq. ft.245 School Avenue, Oakdale, CA 95361
MLS# 225151266Listed by: PMZ REAL ESTATE - New
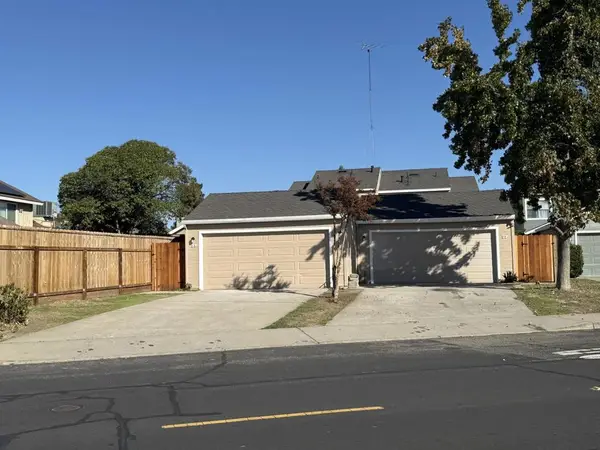 $645,000Active-- beds -- baths2,496 sq. ft.
$645,000Active-- beds -- baths2,496 sq. ft.Willowood Drive, Oakdale, CA 95361
MLS# ML82029343Listed by: MONETERRA - New
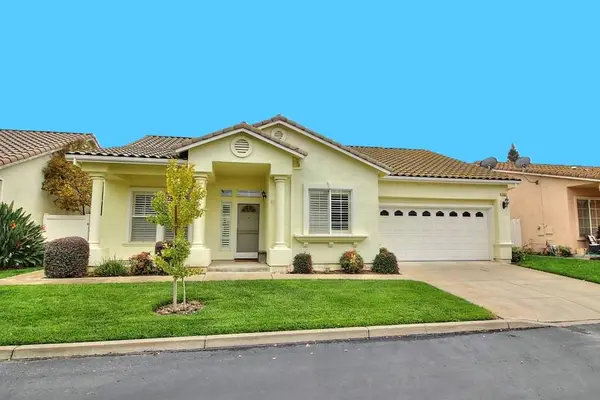 $439,000Active3 beds 2 baths1,533 sq. ft.
$439,000Active3 beds 2 baths1,533 sq. ft.130 Little Johns Creek Drive, Oakdale, CA 95361
MLS# 225150273Listed by: PMZ REAL ESTATE - New
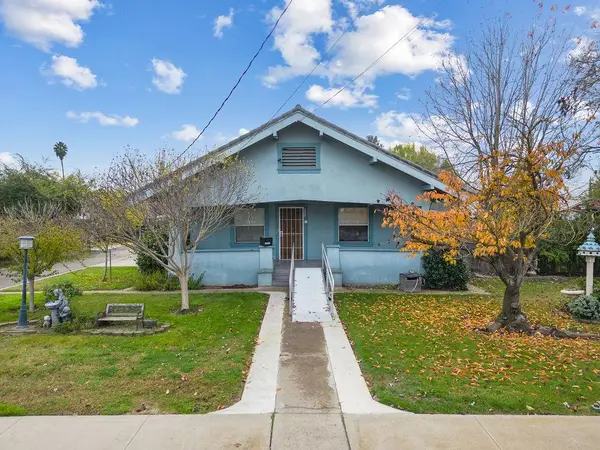 $349,000Active3 beds 1 baths1,120 sq. ft.
$349,000Active3 beds 1 baths1,120 sq. ft.1223 Poplar Street, Oakdale, CA 95361
MLS# 225147154Listed by: PMZ REAL ESTATE - Open Sat, 1 to 3pmNew
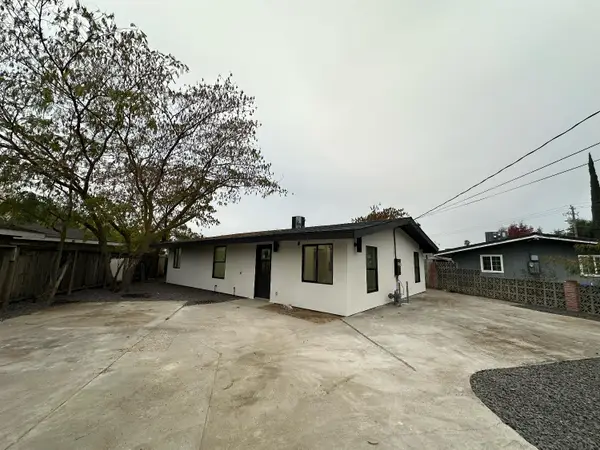 $440,000Active3 beds 1 baths1,025 sq. ft.
$440,000Active3 beds 1 baths1,025 sq. ft.250 N 9th Avenue, Oakdale, CA 95361
MLS# 225150487Listed by: HOMESMART PV & ASSOCIATES - New
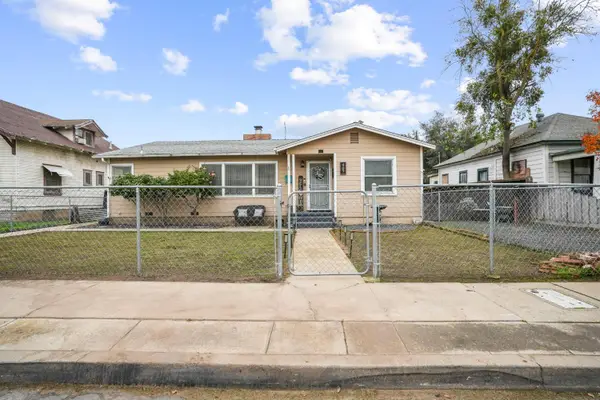 $479,950Active3 beds 2 baths2,147 sq. ft.
$479,950Active3 beds 2 baths2,147 sq. ft.407 W H Street, Oakdale, CA 95361
MLS# 225150408Listed by: RE/MAX EXECUTIVE - New
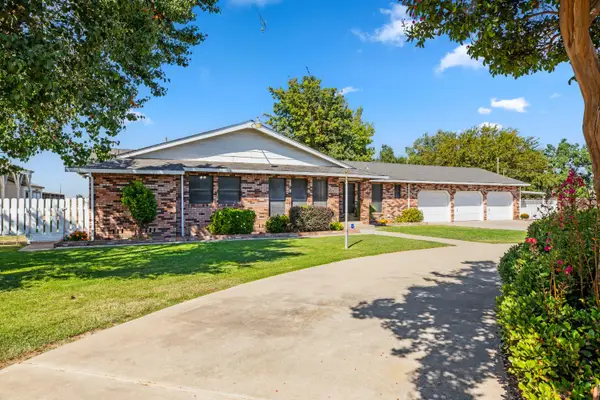 $1,200,000Active3 beds 3 baths1,864 sq. ft.
$1,200,000Active3 beds 3 baths1,864 sq. ft.10680 Cleveland Avenue, Oakdale, CA 95361
MLS# 225150334Listed by: HOMESMART PV & ASSOCIATES
