4616 Freelove Road, Oakdale, CA 95361
Local realty services provided by:ERA Carlile Realty Group
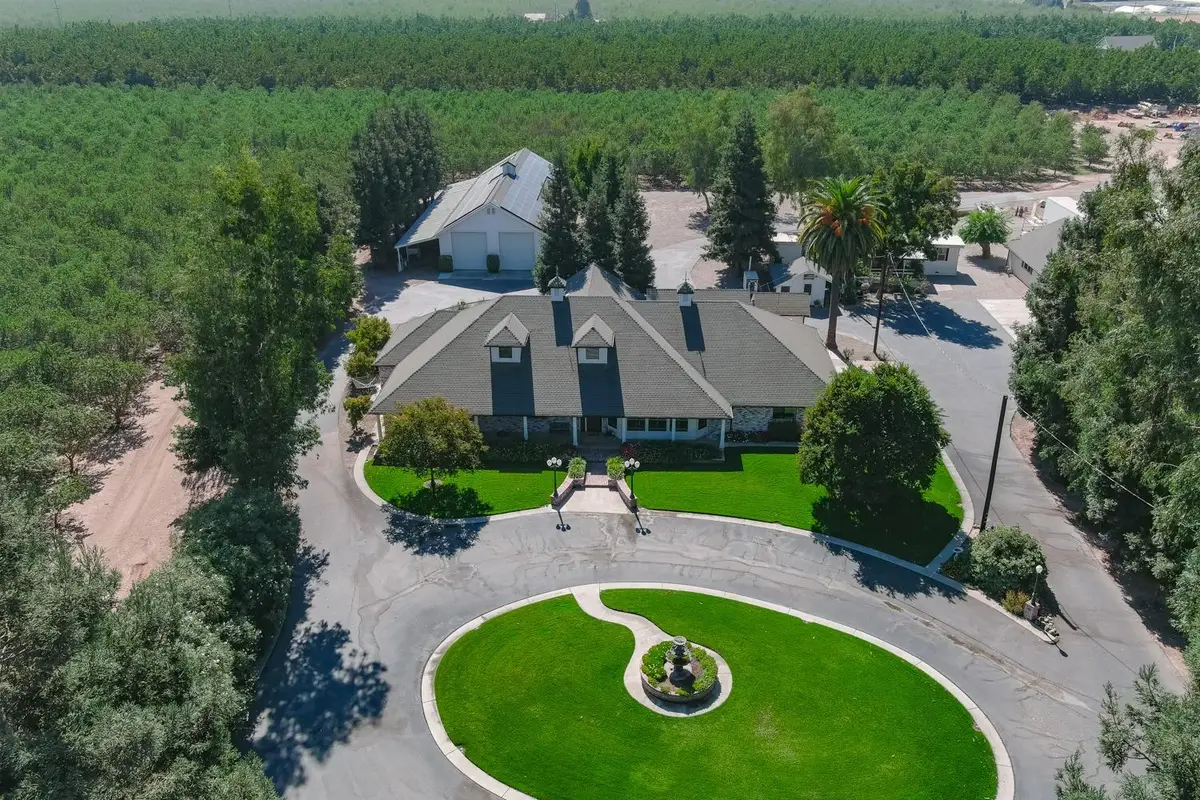


4616 Freelove Road,Oakdale, CA 95361
$1,779,000
- 3 Beds
- 4 Baths
- 4,204 sq. ft.
- Single family
- Active
Listed by:rhonda waddell
Office:rhonda waddell, broker
MLS#:224105510
Source:MFMLS
Price summary
- Price:$1,779,000
- Price per sq. ft.:$423.17
About this home
9.31 Acres enjoys Lone Tree Creek traversing through the property. Impeccably designed from the front gate through to the almond orchard. Epitomy of a luxury estate offering 3 dwelling units for family, caretaker, or guests. The main household displays meticulous craftsmanship thoughtfully designed by the owner / builder. 140 solar panels contribute to energy savings. Hydronic water heat w/electric backup serves the main home. 3 bedrooms, each with their own full bath. Expansive kitchen has a counter that seats 6 with a chair across for the cook to preside. 5 ton AC with newer duct tubing. Central vacuum even in the tiled floor garage. A remodelled 2 bedroom/2 bath mobile home. 30 X 80 Shop, with guest studio attached. 36 X 96 insullated shop, drive through roll up doors includes office, bathroom, washer and dryer hookups heat and cooled. 12' overhang on east side offers covered parking for equipment. Shop can park 4 - 45' busses or RV's. Chicken coup and hobby shop. 36,000 sq. ft. of asphalt driveways. Professionally landscaped with lighting. Open ground area has endless possibilities. Oh and the Williamson Act saves property taxes! Call your favorite Realtor for a showing.
Contact an agent
Home facts
- Year built:2000
- Listing Id #:224105510
- Added:312 day(s) ago
- Updated:August 16, 2025 at 02:44 PM
Rooms and interior
- Bedrooms:3
- Total bathrooms:4
- Full bathrooms:3
- Living area:4,204 sq. ft.
Heating and cooling
- Cooling:Ceiling Fan(s), Central, Whole House Fan
- Heating:Central, Electric, Hot Water
Structure and exterior
- Roof:Composition Shingle
- Year built:2000
- Building area:4,204 sq. ft.
- Lot area:9.31 Acres
Utilities
- Sewer:Septic Connected
Finances and disclosures
- Price:$1,779,000
- Price per sq. ft.:$423.17
New listings near 4616 Freelove Road
- New
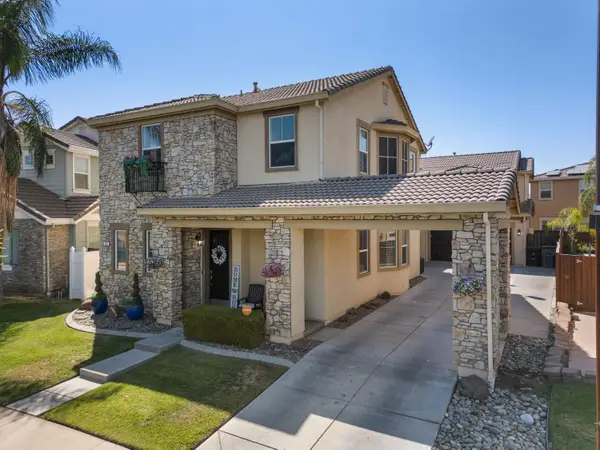 $660,000Active5 beds 4 baths2,874 sq. ft.
$660,000Active5 beds 4 baths2,874 sq. ft.562 Ranger Street, Oakdale, CA 95361
MLS# 225102316Listed by: HUDEC REALTY - New
 $399,900Active3 beds 3 baths1,914 sq. ft.
$399,900Active3 beds 3 baths1,914 sq. ft.70 Stanislaus Avenue, Oakdale, CA 95361
MLS# 225108582Listed by: CENTURY 21 SELECT REAL ESTATE - New
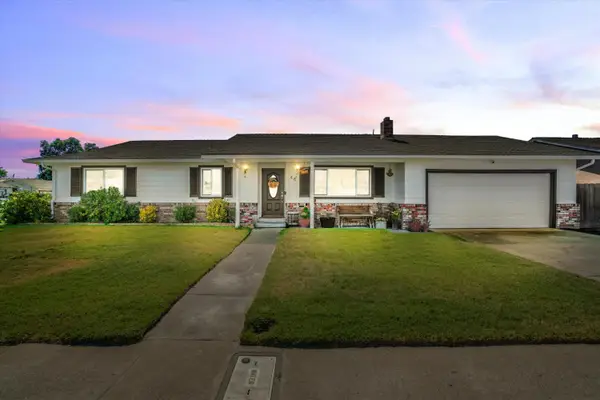 $430,000Active3 beds 2 baths1,560 sq. ft.
$430,000Active3 beds 2 baths1,560 sq. ft.46 Willow Glen Avenue, Oakdale, CA 95361
MLS# 225103945Listed by: KELLER WILLIAMS REALTY - New
 $715,000Active4 beds 3 baths2,519 sq. ft.
$715,000Active4 beds 3 baths2,519 sq. ft.1148 Deitz Circle, Oakdale, CA 95361
MLS# 225079609Listed by: RE/MAX EXECUTIVE - New
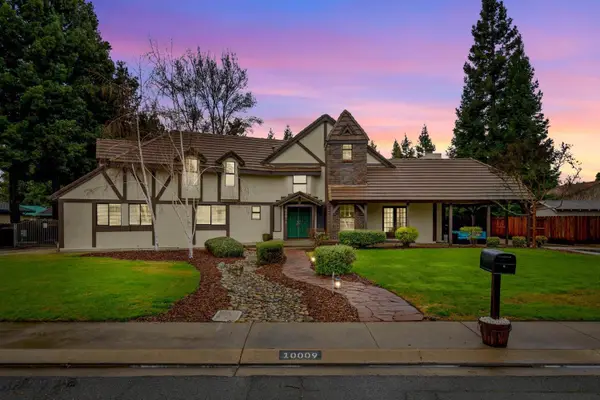 $945,000Active4 beds 3 baths2,746 sq. ft.
$945,000Active4 beds 3 baths2,746 sq. ft.10009 Tepopa Drive, Oakdale, CA 95361
MLS# 225107831Listed by: RE/MAX EXECUTIVE - New
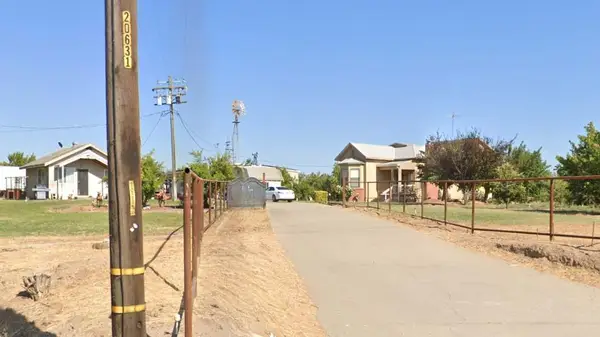 $1,550,000Active8 beds 5 baths4,459 sq. ft.
$1,550,000Active8 beds 5 baths4,459 sq. ft.1313 S Stearns Road, Oakdale, CA 95361
MLS# 225106666Listed by: EXIT REALTY CONSULTANTS - New
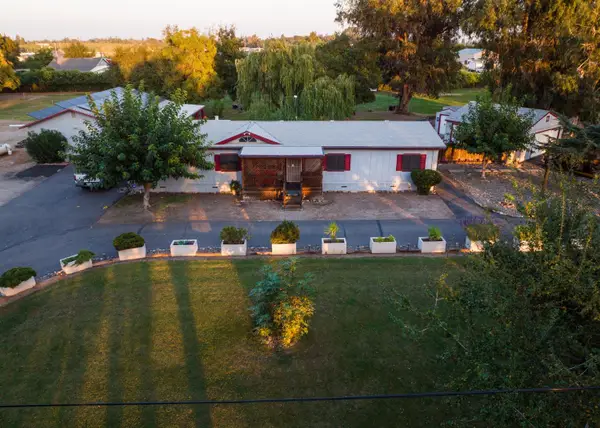 $795,000Active6 beds 4 baths2,992 sq. ft.
$795,000Active6 beds 4 baths2,992 sq. ft.9906 Jackson Road, Oakdale, CA 95361
MLS# 225107095Listed by: SUNGATE REALTY - Open Sat, 12 to 3pmNew
 $650,000Active5 beds 3 baths2,755 sq. ft.
$650,000Active5 beds 3 baths2,755 sq. ft.1962 Carmel Ranch Circle, Oakdale, CA 95361
MLS# 225105742Listed by: JRP REALTY GROUP - New
 $675,000Active3 beds 3 baths2,560 sq. ft.
$675,000Active3 beds 3 baths2,560 sq. ft.2272 Tori Way, Oakdale, CA 95361
MLS# 225107119Listed by: EXIT REALTY CONSULTANTS - New
 $425,000Active2 beds 2 baths1,404 sq. ft.
$425,000Active2 beds 2 baths1,404 sq. ft.171 Warrington Avenue, Oakdale, CA 95361
MLS# 225106000Listed by: RE/MAX EXECUTIVE
