557 Stetson Drive, Oakdale, CA 95361
Local realty services provided by:ERA Valley Pro Realty
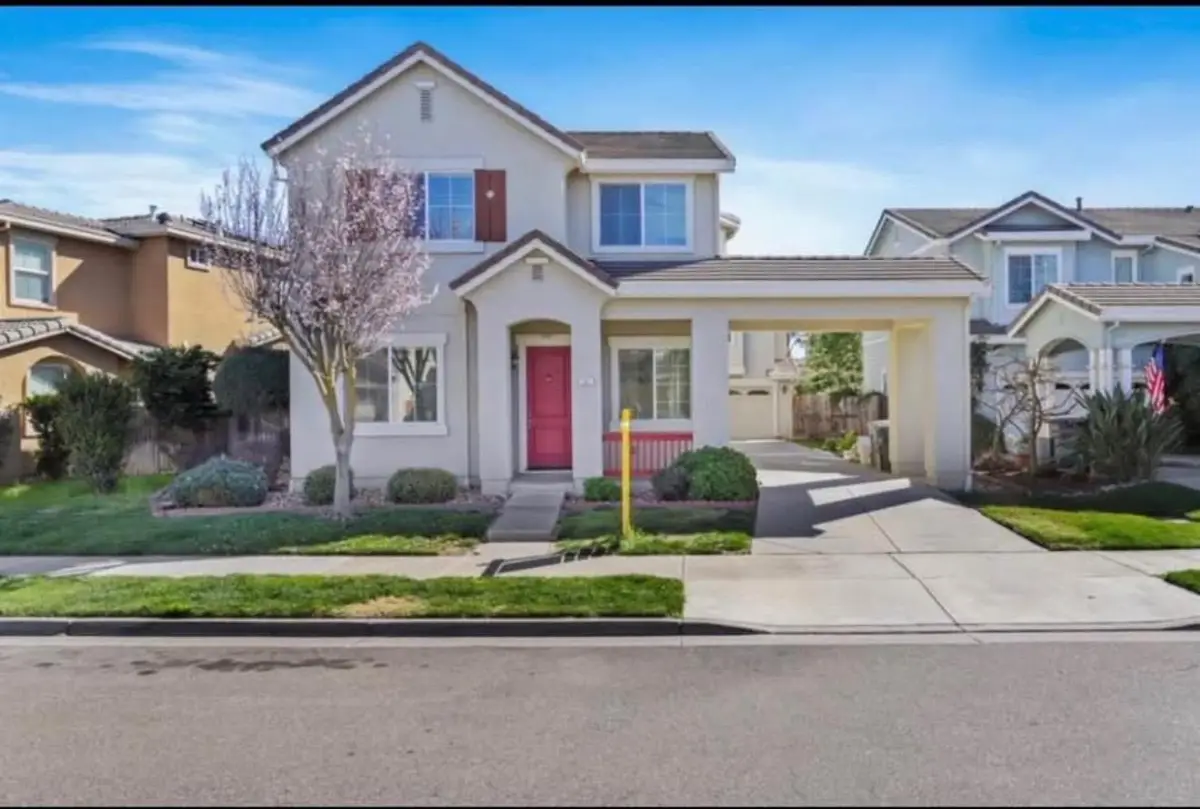
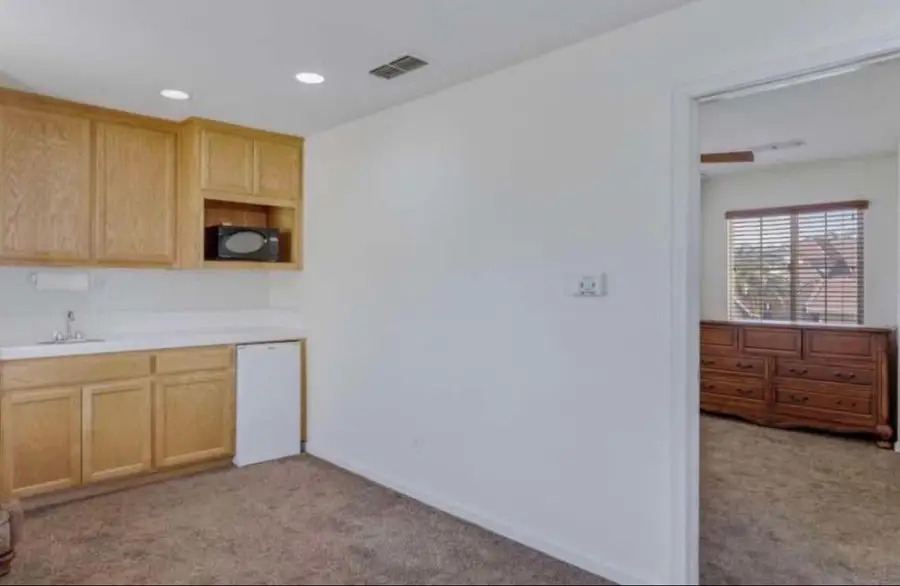
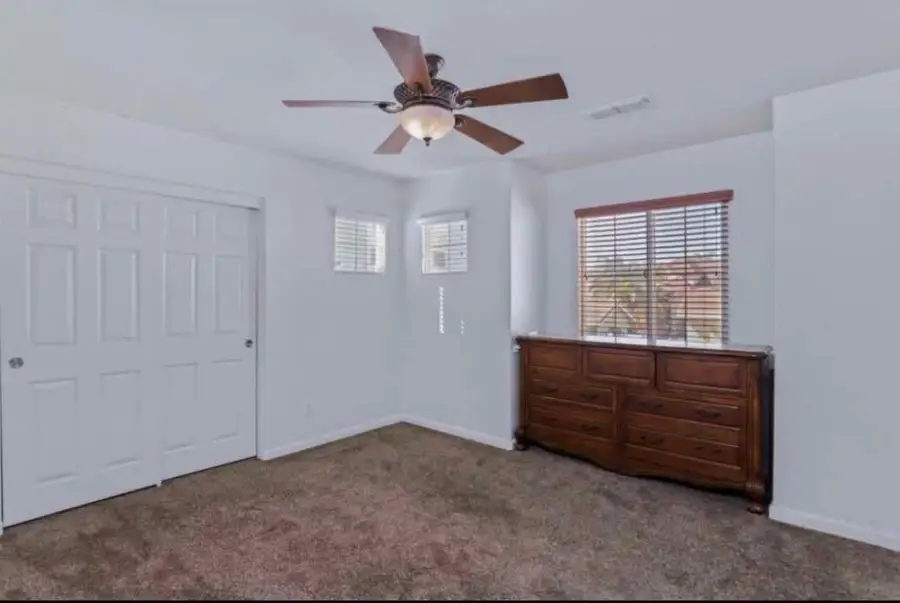
557 Stetson Drive,Oakdale, CA 95361
$1,400
- 1 Beds
- - Baths
- 600 sq. ft.
- Townhouse
- Active
Listed by:robert m saberi
Office:keys & home real estate
MLS#:629156
Source:CA_FMLS
Price summary
- Price:$1,400
- Price per sq. ft.:$2.33
About this home
For Lease - 1BR/1BA ADU in Bridle Ridge | $1,400/MonthClean and well-maintained 1-bedroom, 1-bathroom Accessory Dwelling Unit (ADU) located in the desirable Bridle Ridge community. This private rear unit offers a separate entrance above the garage with a living room. Ideal for a single tenant or couple.Features include:Private entryStreet parking onlyKitchenetteTenant responsible for 25% of household utilitiesConveniently located near parks, schools, shopping, and commuter routes.Rent: $1,400/monthSecurity Deposit: One month's rent Available: ImmediatelySmall pets. Non-smoking unit.
Contact an agent
Home facts
- Year built:2005
- Listing Id #:629156
- Added:116 day(s) ago
- Updated:August 18, 2025 at 03:28 PM
Rooms and interior
- Bedrooms:1
- Living area:600 sq. ft.
Heating and cooling
- Cooling:Central Heat & Cool
Structure and exterior
- Roof:Tile
- Year built:2005
- Building area:600 sq. ft.
- Lot area:0.13 Acres
Schools
- High school:Oakdale High
- Middle school:Oakdale Jr High
- Elementary school:Magnolia
Utilities
- Water:Public
- Sewer:Public Sewer
Finances and disclosures
- Price:$1,400
- Price per sq. ft.:$2.33
New listings near 557 Stetson Drive
- New
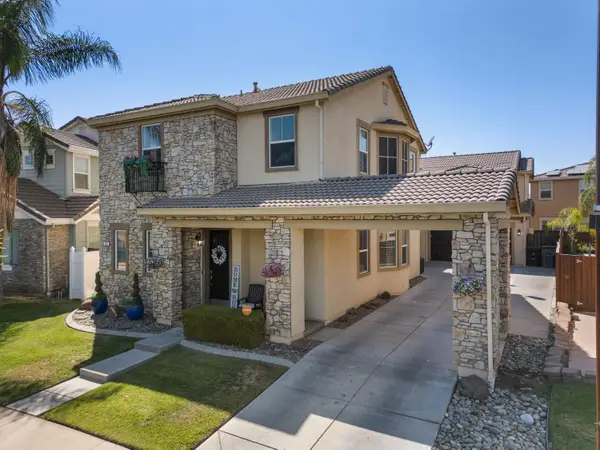 $660,000Active5 beds 4 baths2,874 sq. ft.
$660,000Active5 beds 4 baths2,874 sq. ft.562 Ranger Street, Oakdale, CA 95361
MLS# 225102316Listed by: HUDEC REALTY - New
 $399,900Active3 beds 3 baths1,914 sq. ft.
$399,900Active3 beds 3 baths1,914 sq. ft.70 Stanislaus Avenue, Oakdale, CA 95361
MLS# 225108582Listed by: CENTURY 21 SELECT REAL ESTATE - New
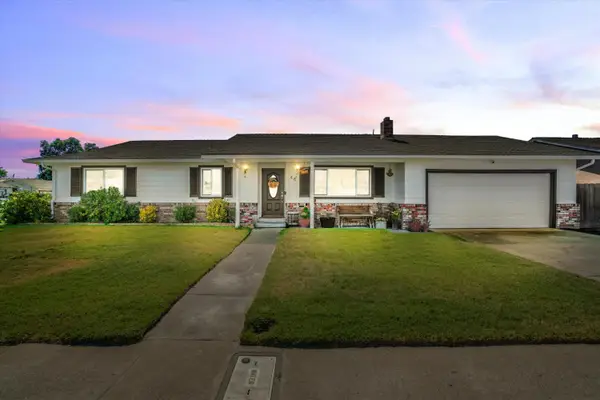 $430,000Active3 beds 2 baths1,560 sq. ft.
$430,000Active3 beds 2 baths1,560 sq. ft.46 Willow Glen Avenue, Oakdale, CA 95361
MLS# 225103945Listed by: KELLER WILLIAMS REALTY - New
 $715,000Active4 beds 3 baths2,519 sq. ft.
$715,000Active4 beds 3 baths2,519 sq. ft.1148 Deitz Circle, Oakdale, CA 95361
MLS# 225079609Listed by: RE/MAX EXECUTIVE - New
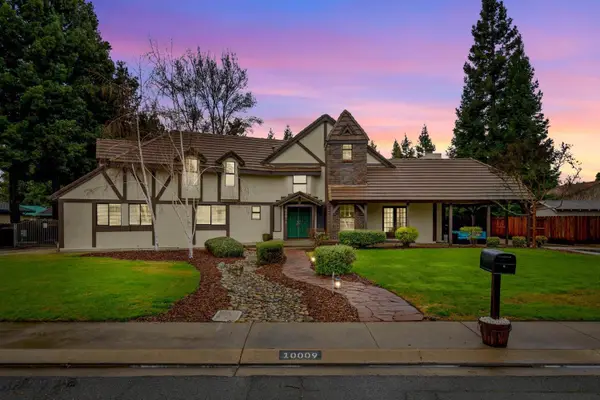 $945,000Active4 beds 3 baths2,746 sq. ft.
$945,000Active4 beds 3 baths2,746 sq. ft.10009 Tepopa Drive, Oakdale, CA 95361
MLS# 225107831Listed by: RE/MAX EXECUTIVE - New
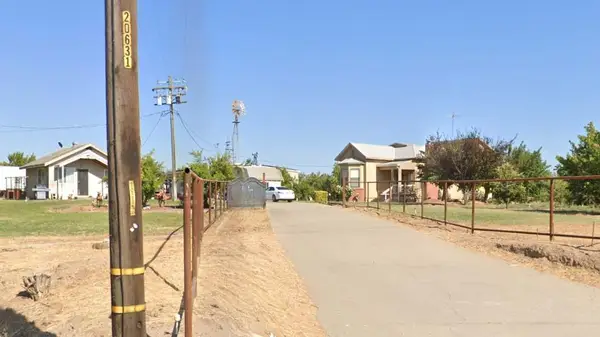 $1,550,000Active8 beds 5 baths4,459 sq. ft.
$1,550,000Active8 beds 5 baths4,459 sq. ft.1313 S Stearns Road, Oakdale, CA 95361
MLS# 225106666Listed by: EXIT REALTY CONSULTANTS - New
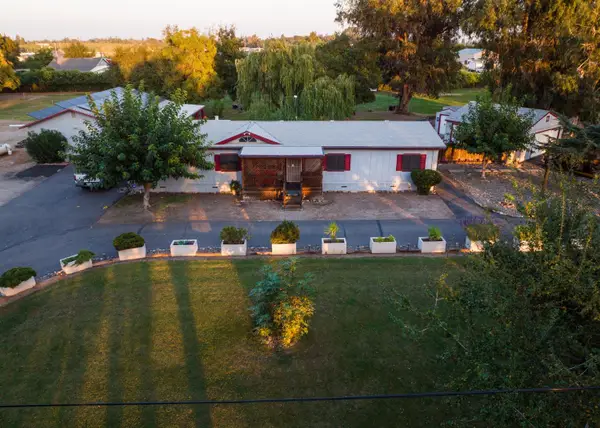 $795,000Active6 beds 4 baths2,992 sq. ft.
$795,000Active6 beds 4 baths2,992 sq. ft.9906 Jackson Road, Oakdale, CA 95361
MLS# 225107095Listed by: SUNGATE REALTY - Open Sat, 12 to 3pmNew
 $650,000Active5 beds 3 baths2,755 sq. ft.
$650,000Active5 beds 3 baths2,755 sq. ft.1962 Carmel Ranch Circle, Oakdale, CA 95361
MLS# 225105742Listed by: JRP REALTY GROUP - New
 $675,000Active3 beds 3 baths2,560 sq. ft.
$675,000Active3 beds 3 baths2,560 sq. ft.2272 Tori Way, Oakdale, CA 95361
MLS# 225107119Listed by: EXIT REALTY CONSULTANTS - New
 $425,000Active2 beds 2 baths1,404 sq. ft.
$425,000Active2 beds 2 baths1,404 sq. ft.171 Warrington Avenue, Oakdale, CA 95361
MLS# 225106000Listed by: RE/MAX EXECUTIVE
