8 Barton Parkway, Oakdale, CA 95361
Local realty services provided by:ERA North Orange County Real Estate
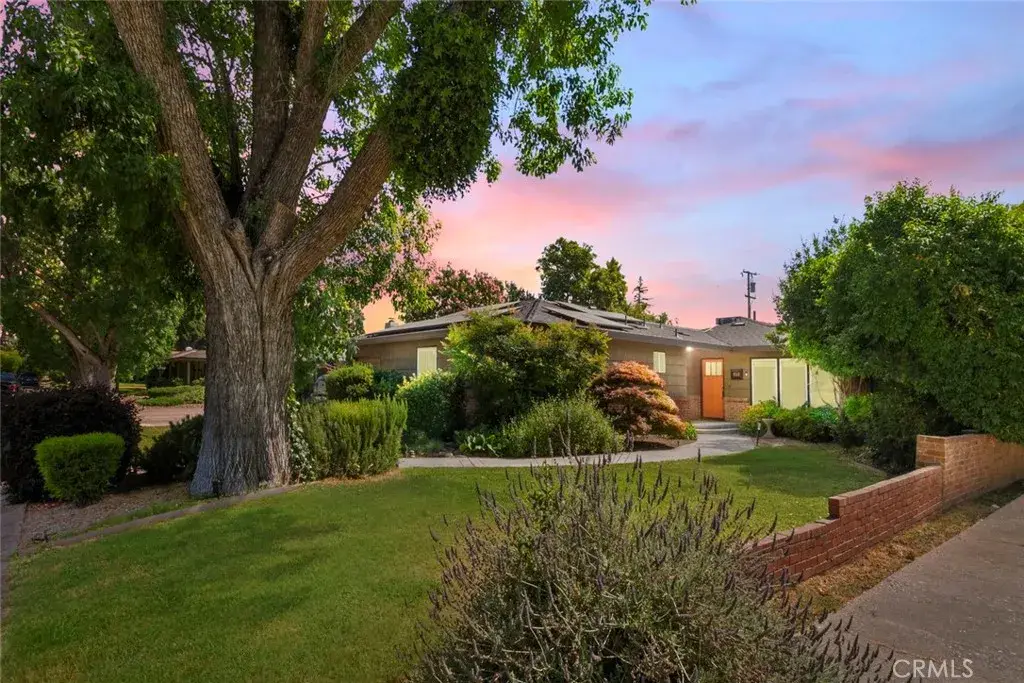
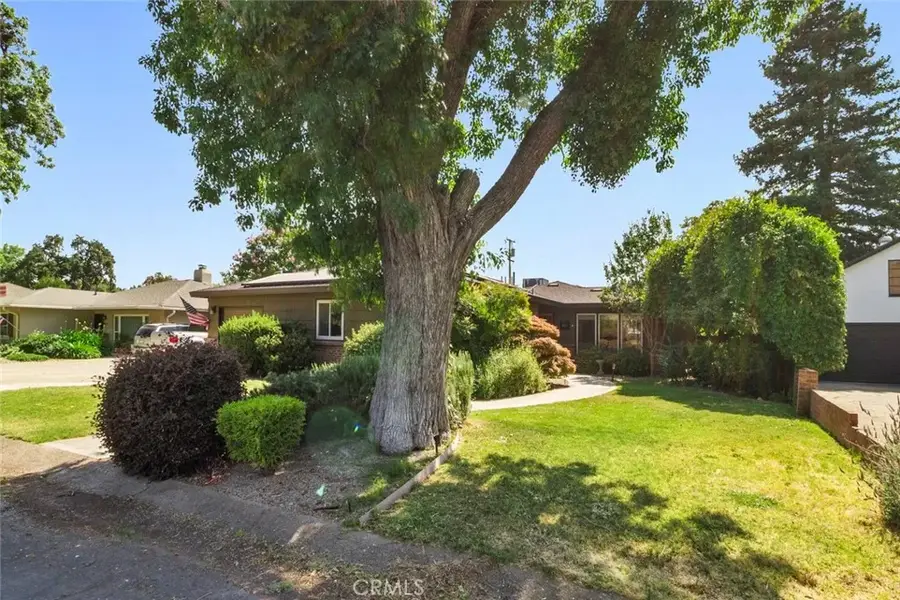
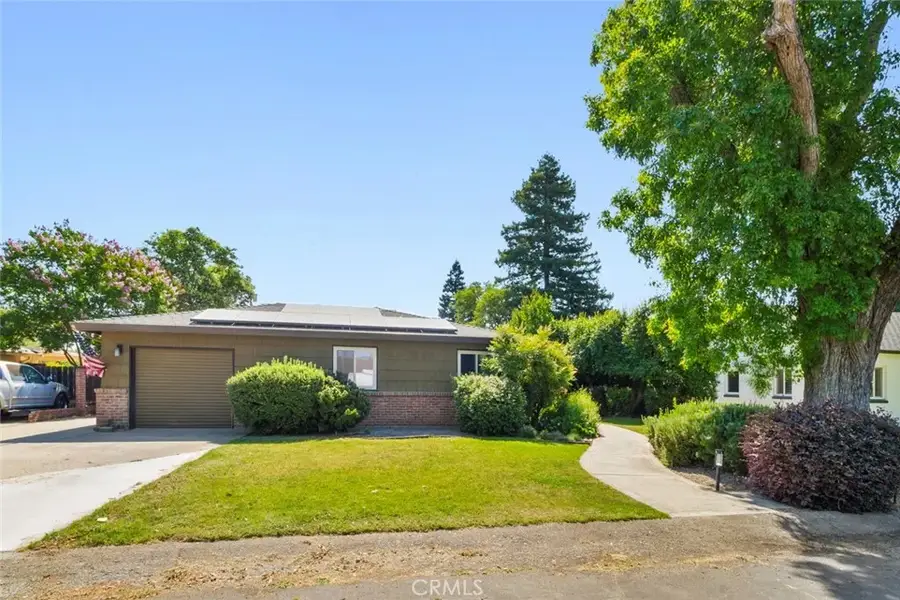
Listed by:dan phipps
Office:professional realty associates
MLS#:FR25130147
Source:SANDICOR
Price summary
- Price:$600,000
- Price per sq. ft.:$350.47
About this home
Welcome to 8 Barton Park in the heart of one of Oakdale's most sought-after and exclusive neighborhoods... Barton Park. This is where charm, style, and function meet in one spectacular home. This thoughtfully designed 3-bed, 2-bath home spans 1,712 square feet on an expansive 11,850 square foot lot. Every inch of this home has been curated for comfort, warmth, and connection - indoors and out. The journey begins at the curb, where extensive landscaping, mature trees, & a well-manicured front yard set a welcoming tone. A craftsman-style front door invites you into a bright, open living room filled with natural light from large bay windows. Upgraded flooring throughout the main spaces complements the open-hearth fireplace, which features a rustic lumber mantle as a stunning focal point. The kitchen is both beautiful & functional. It features stylish two-tone cabinetry, custom countertops, a stainless undermount sink, recessed lighting, & travertine tile floors. The breakfast nook is a sunlit space to start the day, with natural wood-trimmed windows that overlook the backyard. The family room offers tall ceilings, recessed lighting, and versatile space perfect for a media center, home office, or additional living area. Every space feels airy and spacious thanks to the open floor plan & attention to detail in finishes and lighting. The primary bedroom is a peaceful retreat, with views of the exquisite backyard and soft neutral paint. Two additional bedrooms feature the same character and updated comfort, while maintaining the charm of original oak hardwood flooring. The first b
Contact an agent
Home facts
- Year built:1951
- Listing Id #:FR25130147
- Added:67 day(s) ago
- Updated:August 19, 2025 at 07:27 AM
Rooms and interior
- Bedrooms:3
- Total bathrooms:2
- Full bathrooms:2
- Living area:1,712 sq. ft.
Heating and cooling
- Cooling:Central Forced Air
- Heating:Forced Air Unit
Structure and exterior
- Roof:Composition, Shingle
- Year built:1951
- Building area:1,712 sq. ft.
Utilities
- Water:Public
- Sewer:Public Sewer
Finances and disclosures
- Price:$600,000
- Price per sq. ft.:$350.47
New listings near 8 Barton Parkway
- New
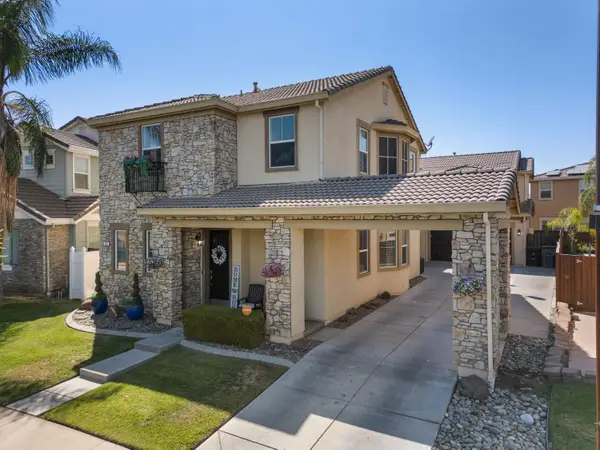 $660,000Active5 beds 4 baths2,874 sq. ft.
$660,000Active5 beds 4 baths2,874 sq. ft.562 Ranger Street, Oakdale, CA 95361
MLS# 225102316Listed by: HUDEC REALTY - New
 $399,900Active3 beds 3 baths1,914 sq. ft.
$399,900Active3 beds 3 baths1,914 sq. ft.70 Stanislaus Avenue, Oakdale, CA 95361
MLS# 225108582Listed by: CENTURY 21 SELECT REAL ESTATE - New
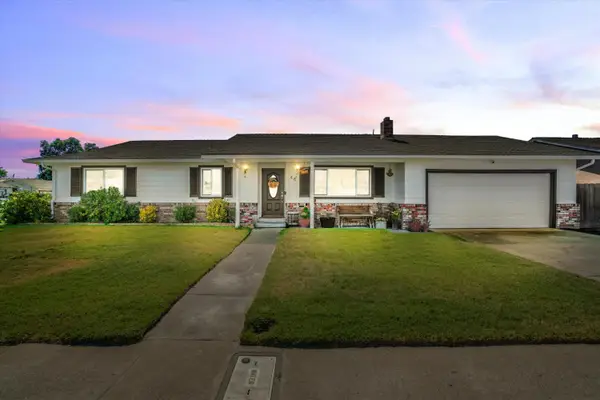 $430,000Active3 beds 2 baths1,560 sq. ft.
$430,000Active3 beds 2 baths1,560 sq. ft.46 Willow Glen Avenue, Oakdale, CA 95361
MLS# 225103945Listed by: KELLER WILLIAMS REALTY - New
 $715,000Active4 beds 3 baths2,519 sq. ft.
$715,000Active4 beds 3 baths2,519 sq. ft.1148 Deitz Circle, Oakdale, CA 95361
MLS# 225079609Listed by: RE/MAX EXECUTIVE - New
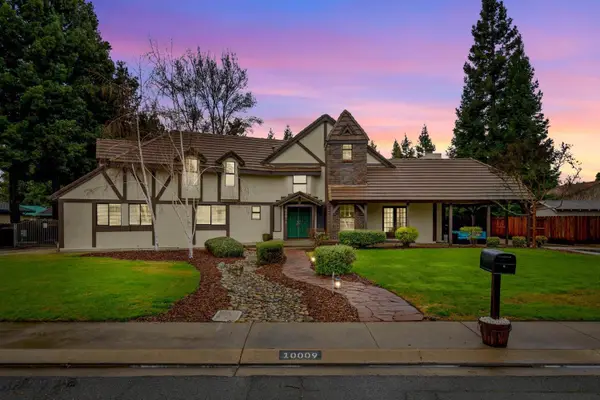 $945,000Active4 beds 3 baths2,746 sq. ft.
$945,000Active4 beds 3 baths2,746 sq. ft.10009 Tepopa Drive, Oakdale, CA 95361
MLS# 225107831Listed by: RE/MAX EXECUTIVE - New
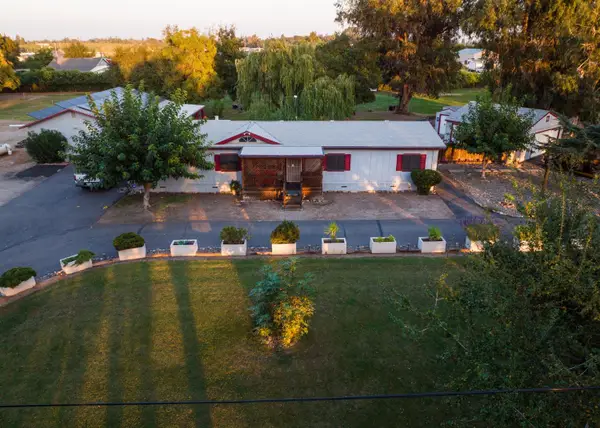 $795,000Active6 beds 4 baths2,992 sq. ft.
$795,000Active6 beds 4 baths2,992 sq. ft.9906 Jackson Road, Oakdale, CA 95361
MLS# 225107095Listed by: SUNGATE REALTY - Open Sat, 12 to 3pmNew
 $650,000Active5 beds 3 baths2,755 sq. ft.
$650,000Active5 beds 3 baths2,755 sq. ft.1962 Carmel Ranch Circle, Oakdale, CA 95361
MLS# 225105742Listed by: JRP REALTY GROUP - New
 $675,000Active3 beds 3 baths2,560 sq. ft.
$675,000Active3 beds 3 baths2,560 sq. ft.2272 Tori Way, Oakdale, CA 95361
MLS# 225107119Listed by: EXIT REALTY CONSULTANTS - New
 $425,000Active2 beds 2 baths1,404 sq. ft.
$425,000Active2 beds 2 baths1,404 sq. ft.171 Warrington Avenue, Oakdale, CA 95361
MLS# 225106000Listed by: RE/MAX EXECUTIVE - New
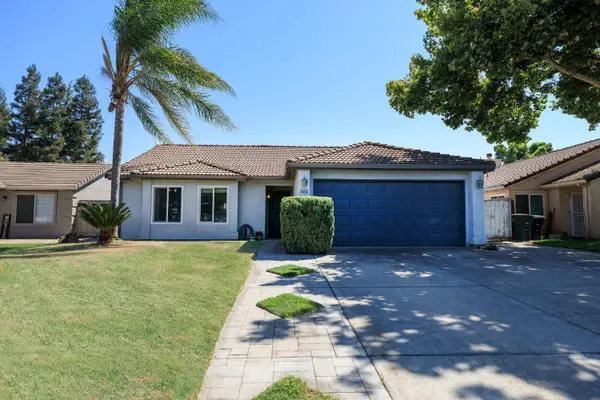 $415,000Active3 beds 2 baths1,274 sq. ft.
$415,000Active3 beds 2 baths1,274 sq. ft.361 S Maag Avenue, Oakdale, CA 95361
MLS# 225105386Listed by: PMZ REAL ESTATE
