8848 Rodden Road, Oakdale, CA 95361
Local realty services provided by:ERA Carlile Realty Group
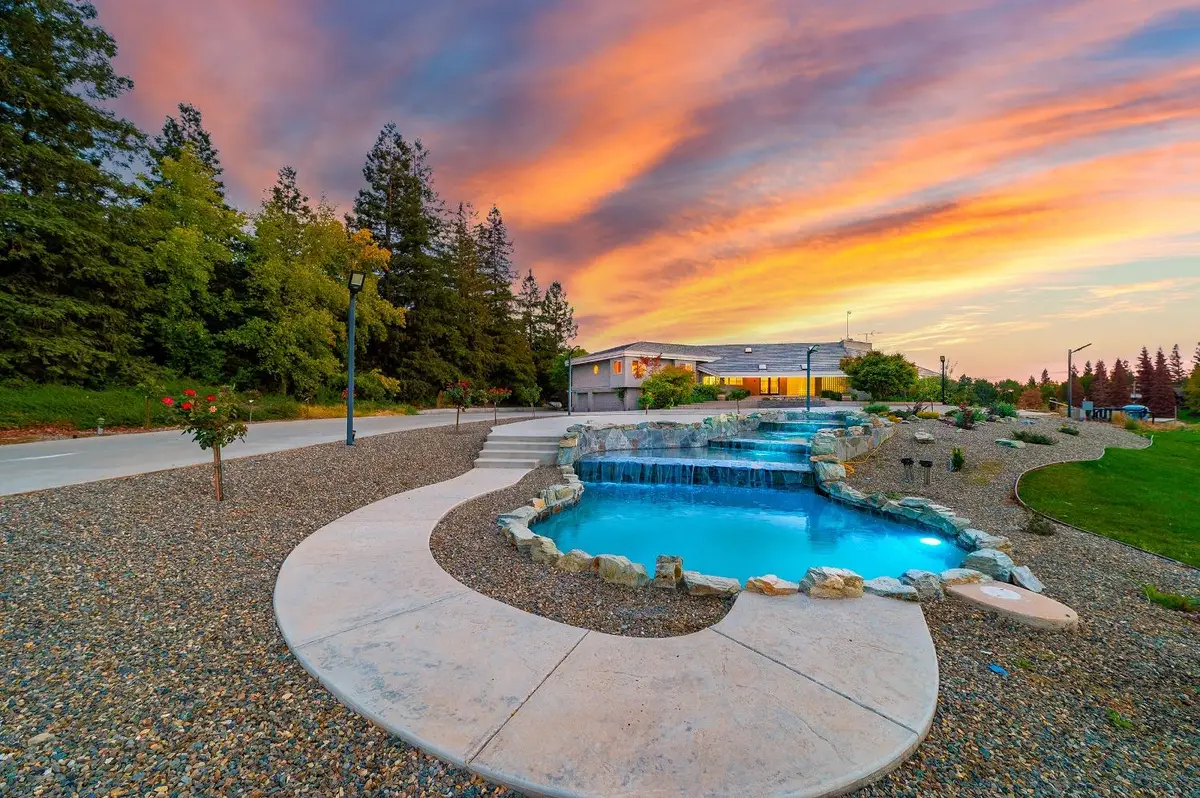


8848 Rodden Road,Oakdale, CA 95361
$1,599,000
- 4 Beds
- 4 Baths
- 4,726 sq. ft.
- Single family
- Pending
Listed by:joyce fritz
Office:12 doors real estate
MLS#:225070576
Source:MFMLS
Price summary
- Price:$1,599,000
- Price per sq. ft.:$338.34
About this home
This property is dripping with opulence, perfect for those who seek a serene setting, abundance of natural beauty, & expansive living spaces. Outstanding opportunity in Oakdale with 4.8 usable fenced acres & private entrance security gate. This Home delivers 4,762 SqFt of living space, Generous room w/ private patio space packed with endless options & a separate room that can be used as a home office, in-law quarters or 5th bedroom. Huge full basement displays incredible architecture constructed w/ steel girders & connects to the room w/ a full bath. The extended driveway graced with fruit & flower trees draws you upwards towards the Stunning Custom New Waterfall Pool feature as you ascend towards the front entrance. The Modern grand entrance abundant with natural light enhances an expansive European style kitchen and Step down into radiant heated floors throughout and wall to wall windows overlooking your own Luxurious eco-friendly solar heated Pebble Tech Indoor private lap pool for year round swimming. 40' x 60' insulated & finished metal Shop with a separate room/office space & bathroom, perfect for hobbies, projects, or a home-based business. The property's unique features and serene setting are a must-see, so Come, See & Fall in Love!
Contact an agent
Home facts
- Year built:1999
- Listing Id #:225070576
- Added:287 day(s) ago
- Updated:August 20, 2025 at 07:09 AM
Rooms and interior
- Bedrooms:4
- Total bathrooms:4
- Full bathrooms:4
- Living area:4,726 sq. ft.
Heating and cooling
- Cooling:Ceiling Fan(s), Central, Multi-Units
- Heating:Central, Multi-Units, Radiant Floor
Structure and exterior
- Roof:Tile
- Year built:1999
- Building area:4,726 sq. ft.
- Lot area:4.8 Acres
Utilities
- Sewer:Septic System
Finances and disclosures
- Price:$1,599,000
- Price per sq. ft.:$338.34
New listings near 8848 Rodden Road
- New
 $899,000Active3 beds 4 baths2,224 sq. ft.
$899,000Active3 beds 4 baths2,224 sq. ft.4861 Mesa Drive, Oakdale, CA 95361
MLS# 225108649Listed by: ASSIST 2 SELL CENTRAL VALLEY REALTY - New
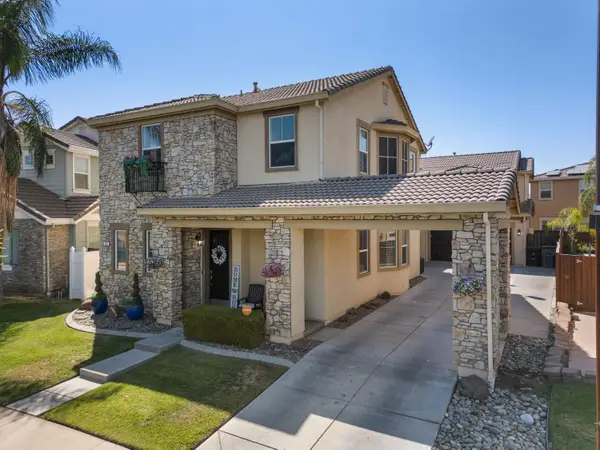 $660,000Active5 beds 4 baths2,874 sq. ft.
$660,000Active5 beds 4 baths2,874 sq. ft.562 Ranger Street, Oakdale, CA 95361
MLS# 225102316Listed by: HUDEC REALTY - New
 $399,900Active3 beds 3 baths1,914 sq. ft.
$399,900Active3 beds 3 baths1,914 sq. ft.70 Stanislaus Avenue, Oakdale, CA 95361
MLS# 225108582Listed by: CENTURY 21 SELECT REAL ESTATE - New
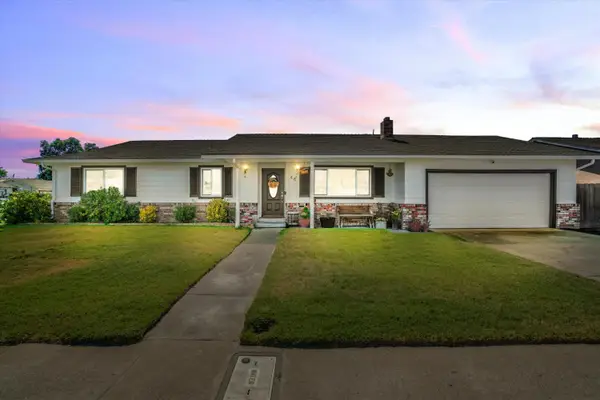 $430,000Active3 beds 2 baths1,560 sq. ft.
$430,000Active3 beds 2 baths1,560 sq. ft.46 Willow Glen Avenue, Oakdale, CA 95361
MLS# 225103945Listed by: KELLER WILLIAMS REALTY - New
 $715,000Active4 beds 3 baths2,519 sq. ft.
$715,000Active4 beds 3 baths2,519 sq. ft.1148 Deitz Circle, Oakdale, CA 95361
MLS# 225079609Listed by: RE/MAX EXECUTIVE - New
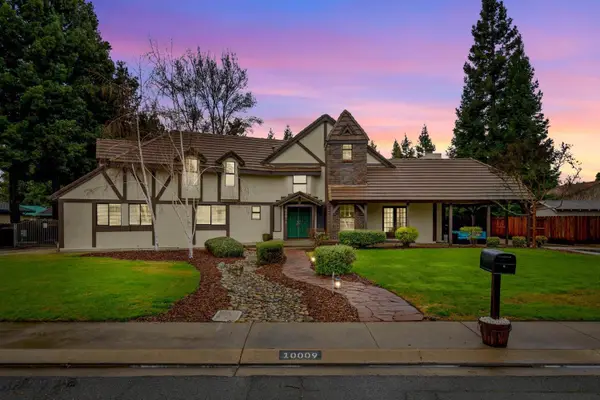 $945,000Active4 beds 3 baths2,746 sq. ft.
$945,000Active4 beds 3 baths2,746 sq. ft.10009 Tepopa Drive, Oakdale, CA 95361
MLS# 225107831Listed by: RE/MAX EXECUTIVE - New
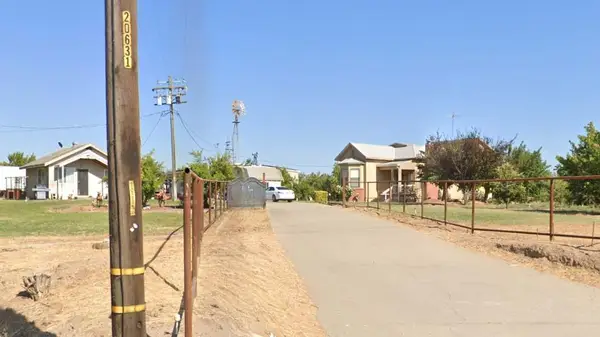 $1,550,000Active8 beds 5 baths4,459 sq. ft.
$1,550,000Active8 beds 5 baths4,459 sq. ft.1313 S Stearns Road, Oakdale, CA 95361
MLS# 225106666Listed by: EXIT REALTY CONSULTANTS - New
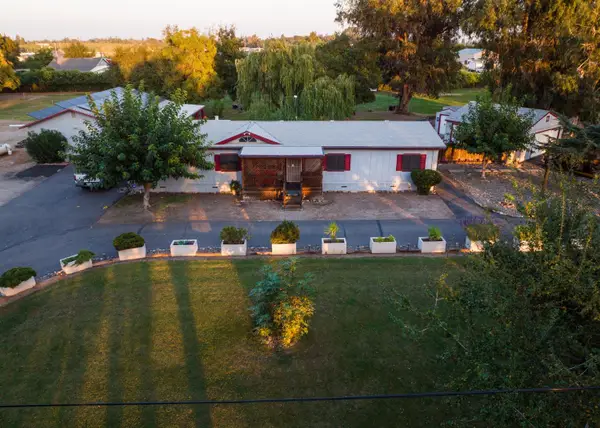 $795,000Active6 beds 4 baths2,992 sq. ft.
$795,000Active6 beds 4 baths2,992 sq. ft.9906 Jackson Road, Oakdale, CA 95361
MLS# 225107095Listed by: SUNGATE REALTY - Open Sat, 12 to 3pmNew
 $650,000Active5 beds 3 baths2,755 sq. ft.
$650,000Active5 beds 3 baths2,755 sq. ft.1962 Carmel Ranch Circle, Oakdale, CA 95361
MLS# 225105742Listed by: JRP REALTY GROUP - New
 $675,000Active3 beds 3 baths2,560 sq. ft.
$675,000Active3 beds 3 baths2,560 sq. ft.2272 Tori Way, Oakdale, CA 95361
MLS# 225107119Listed by: EXIT REALTY CONSULTANTS
