980 Silver Spur Circle #41, Oakdale, CA 95361
Local realty services provided by:ERA Carlile Realty Group
980 Silver Spur Circle #41,Oakdale, CA 95361
$425,000
- 3 Beds
- 3 Baths
- 1,718 sq. ft.
- Condominium
- Pending
Listed by: jennifer irwin, chris r irwin
Office: real broker
MLS#:225062064
Source:MFMLS
Price summary
- Price:$425,000
- Price per sq. ft.:$247.38
- Monthly HOA dues:$265
About this home
Freshly updated and full of light, this stylish end-unit townhome delivers way more than you'd expect. From the moment you walk in, the newly painted interior (yep walls and cabinets) sets the tone: clean, crisp, and totally move-in ready. Downstairs features wood and travertine tile flooring, an open living area, and a flex room perfect for working from home, workouts, or that creative space you've always wanted. Upstairs, brand-new carpet keeps it cozy while the bathrooms now pop with new blonde LVP flooring. Thoughtful layout with all bedrooms up, indoor laundry, and an attached two-car garage means you get real functionality with your style. And with not one, but two private patios (hello, corner unit perks), you've got room to entertain, unwind, or just enjoy the sunshine. The community also offers a pool for those warm Oakdale days. Whether you're looking for your first place or ready to level up your lifestyle this one just fits.
Contact an agent
Home facts
- Year built:2007
- Listing ID #:225062064
- Added:238 day(s) ago
- Updated:October 01, 2025 at 07:18 AM
Rooms and interior
- Bedrooms:3
- Total bathrooms:3
- Full bathrooms:2
- Living area:1,718 sq. ft.
Heating and cooling
- Cooling:Ceiling Fan(s), Central, Whole House Fan
- Heating:Central, Fireplace(s)
Structure and exterior
- Roof:Composition Shingle
- Year built:2007
- Building area:1,718 sq. ft.
- Lot area:0.03 Acres
Finances and disclosures
- Price:$425,000
- Price per sq. ft.:$247.38
New listings near 980 Silver Spur Circle #41
- New
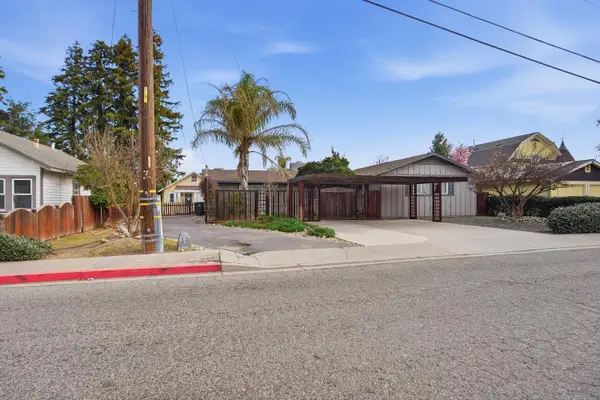 $729,000Active4 beds 4 baths2,050 sq. ft.
$729,000Active4 beds 4 baths2,050 sq. ft.721 S River Avenue #2, Oakdale, CA 95361
MLS# 226014365Listed by: CENTURY 21 SELECT REAL ESTATE - New
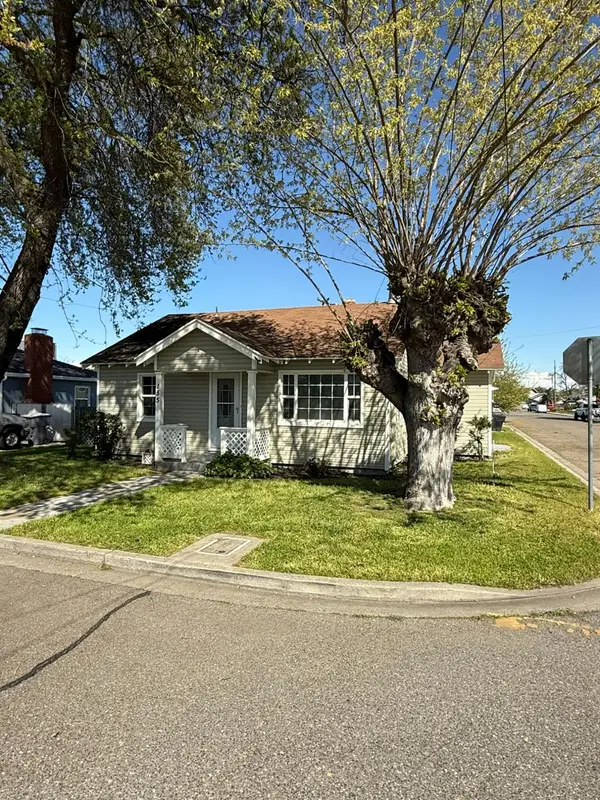 $384,900Active2 beds 1 baths1,174 sq. ft.
$384,900Active2 beds 1 baths1,174 sq. ft.155 N Bryan Avenue, Oakdale, CA 95361
MLS# 226014459Listed by: ALLISON JAMES ESTATES & HOMES - New
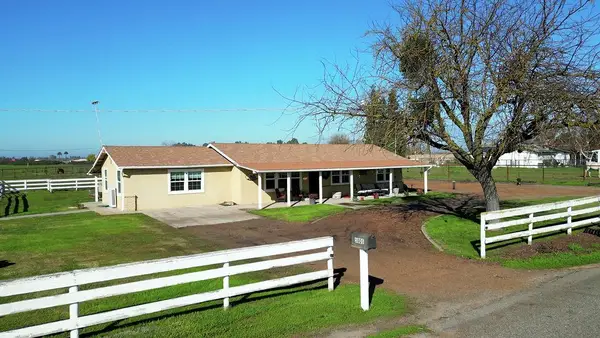 $700,000Active3 beds 2 baths1,548 sq. ft.
$700,000Active3 beds 2 baths1,548 sq. ft.5801 Pleasant Valley Road, Oakdale, CA 95361
MLS# 226008310Listed by: PMZ REAL ESTATE - Open Sat, 12 to 2pmNew
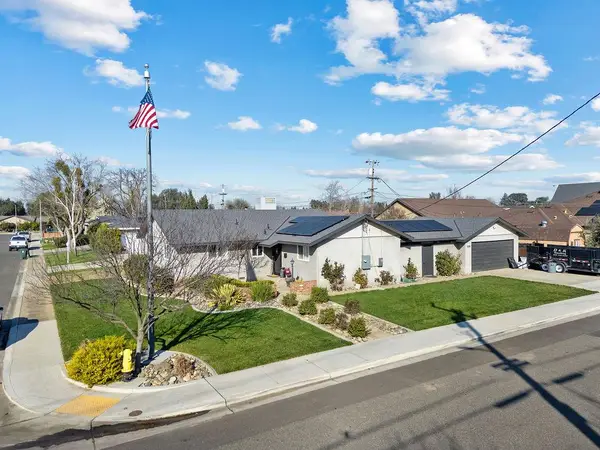 $510,000Active3 beds 2 baths1,440 sq. ft.
$510,000Active3 beds 2 baths1,440 sq. ft.1320 Walnut, Oakdale, CA 95361
MLS# 226012862Listed by: SARA SHIPMAN, REAL ESTATE 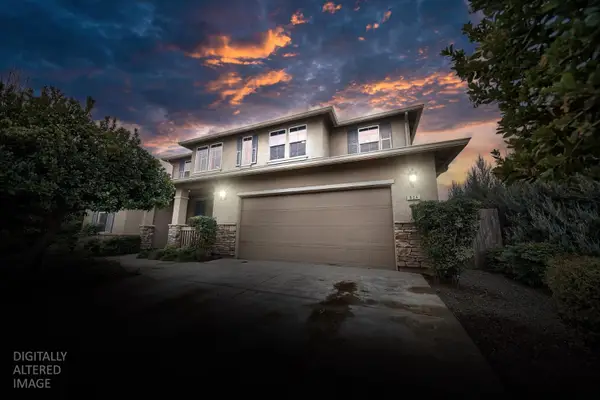 $550,000Pending4 beds 3 baths2,717 sq. ft.
$550,000Pending4 beds 3 baths2,717 sq. ft.824 River Pointe Circle, Oakdale, CA 95361
MLS# 226006871Listed by: REALTY ONE GROUP ZOOM- Open Sat, 11am to 1pmNew
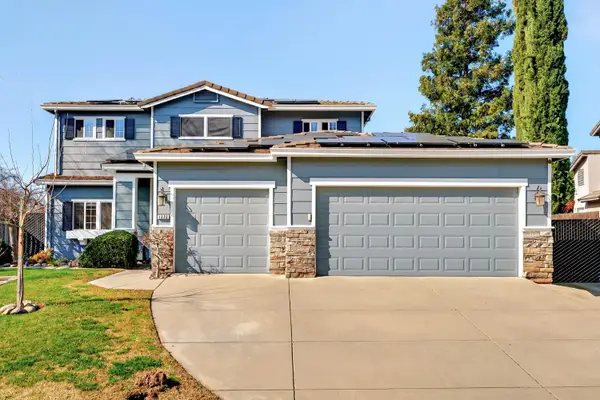 $749,000Active4 beds 3 baths1,869 sq. ft.
$749,000Active4 beds 3 baths1,869 sq. ft.1232 Hollenbeck Court, Oakdale, CA 95361
MLS# 226012989Listed by: HOMESMART PV & ASSOCIATES - New
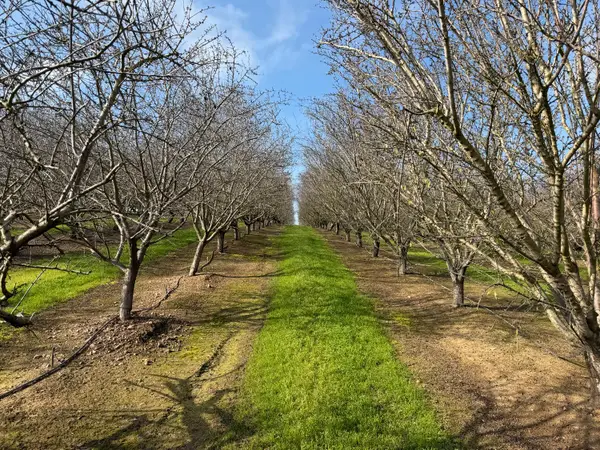 $5,134,536Active-- beds -- baths
$5,134,536Active-- beds -- baths16501 28 Mile, Oakdale, CA 95361
MLS# 643275Listed by: ADVANCED ASSET ADVISERS, INC. - New
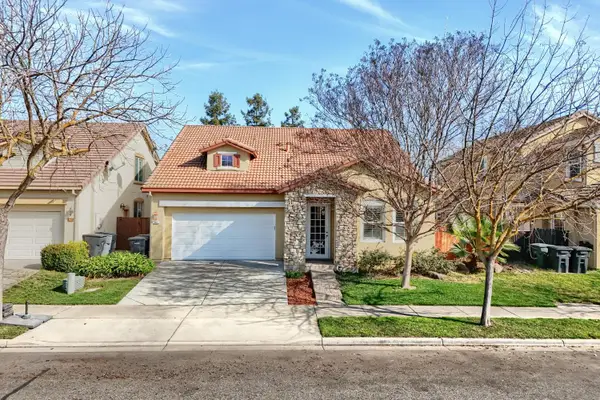 $585,000Active3 beds 3 baths2,635 sq. ft.
$585,000Active3 beds 3 baths2,635 sq. ft.561 Branding Iron Street, Oakdale, CA 95361
MLS# 226003362Listed by: REALTY ONE GROUP ZOOM - New
 $199,000Active3 beds 2 baths1,167 sq. ft.
$199,000Active3 beds 2 baths1,167 sq. ft.900 Old Stockton Road #511, Oakdale, CA 95361
MLS# 226011963Listed by: HOMESMART PV & ASSOCIATES 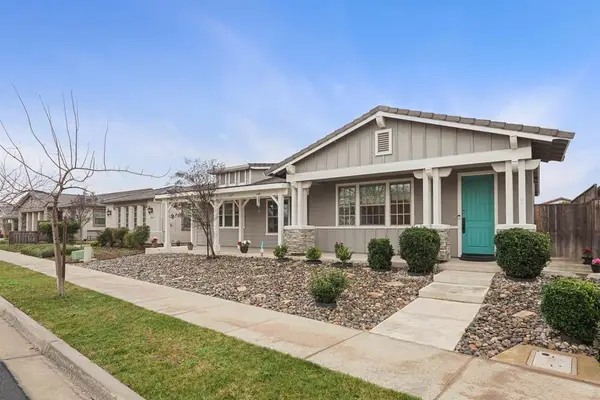 $669,900Active4 beds 3 baths2,511 sq. ft.
$669,900Active4 beds 3 baths2,511 sq. ft.563 Bascule Dr, Oakdale, CA 95361
MLS# 41122695Listed by: BLUEBIRD REALTY

