47527 Miami Highlands Drive, Oakhurst, CA 93644
Local realty services provided by:ERA Valley Pro Realty
Listed by:shannon m o'brien
Office:century 21 ditton realty
MLS#:630687
Source:CA_FMLS
Price summary
- Price:$699,000
- Price per sq. ft.:$279.49
About this home
Live above the smog, and valley heat, on 2+ acres, with amazing 270 degree views! This spacious one story home features 2501 sq. ft. of living space with 4 beds, 3 baths, custom built ranch style home located in the Miami Highlands neighborhood, of Oakhurst California. Featuring vaulted ceilings, updated kitchen, with a large island, reverse osmosis water system, built in desk, & new tile floors. The home boasts a beautiful rock fire place with an open concept to the kitchen, dining area & living space. Each bedroom features large closet space with ample storage, the primary bedroom has a large walk in closet, with a remodeled bathroom featuring a lovely fireplace/heater and is great for ambiance, while enjoying your oversized jetted tub. Primary bedroom, there is a patio right outside the sliding glass doors, perfect to watch the gorgeous sunsets this home witnesses almost daily. The home features a grand laundry room with butcher block countertops, a deep utility sink, & lots of storage. The home was upgraded with an energy efficient air conditioning system and heating, while the old HVAC ducting was rerouted to cool the garage only. The garage is oversized making it a dream to do daily projects or provide more storage. This home also has an OWNED 6,000 watt solar system with a 26,880 watt lithium battery back up power system. There are dual pane vinyl windows throughout, and beautiful bamboo wood floors. Walking out the front door you will notice the gorgeous covered porch, with new Trex deck, and a nicely landscaped yard with above ground fire pit and nighttime lighting that leads to the street. This home has also been freshly painted inside and out, and is in pristine condition! Did we mention the array of fruit trees, the vegetable garden, and 2 sheds? The fruit trees will be listed with all the amenities this home offers, ask your agent for the list, you won't be disappointed! Seller financing is available! Call for a private viewing of this gorgeous home located just about 1/2 hours drive from Yosemite National Park. We can't wait to show you around.
Contact an agent
Home facts
- Year built:1996
- Listing ID #:630687
- Added:135 day(s) ago
- Updated:October 01, 2025 at 07:18 AM
Rooms and interior
- Bedrooms:4
- Living area:2,501 sq. ft.
Heating and cooling
- Heating:Central
Structure and exterior
- Roof:Composition
- Year built:1996
- Building area:2,501 sq. ft.
- Lot area:2.08 Acres
Schools
- High school:Yosemite
- Middle school:Wasuma
- Elementary school:Wasuma
Utilities
- Water:Shared Well
- Sewer:Septic Tank
Finances and disclosures
- Price:$699,000
- Price per sq. ft.:$279.49
New listings near 47527 Miami Highlands Drive
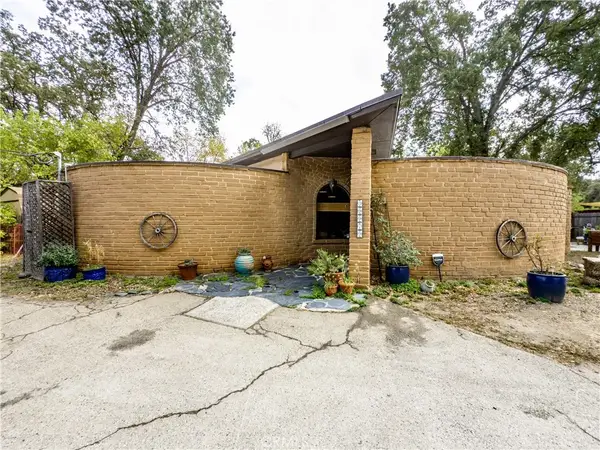 $625,000Pending4 beds 3 baths3,430 sq. ft.
$625,000Pending4 beds 3 baths3,430 sq. ft.39979 Road 425b, Oakhurst, CA 93644
MLS# FR25228557Listed by: EXP REALTY OF CALIFORNIA INC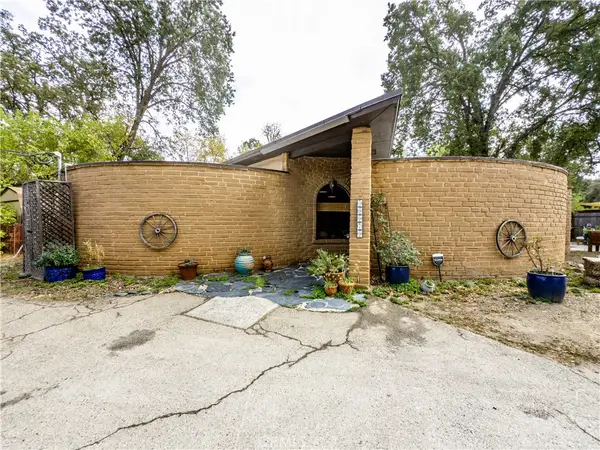 $625,000Pending4 beds 3 baths3,430 sq. ft.
$625,000Pending4 beds 3 baths3,430 sq. ft.39979 Road 425b, Oakhurst, CA 93644
MLS# FR25228557Listed by: EXP REALTY OF CALIFORNIA INC- New
 $420,000Active0 Acres
$420,000Active0 Acres0 Village, Oakhurst, CA 93644
MLS# FR25227702Listed by: CENTURY 21 DITTON REALTY - New
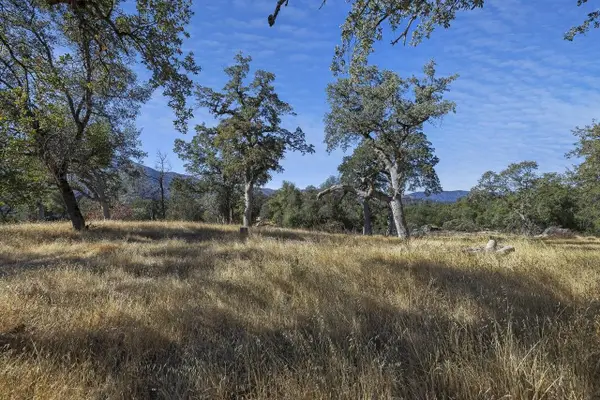 $420,000Active39.29 Acres
$420,000Active39.29 Acres0 Village Drive, Oakhurst, CA 93644
MLS# 637734Listed by: CENTURY 21 DITTON REALTY - New
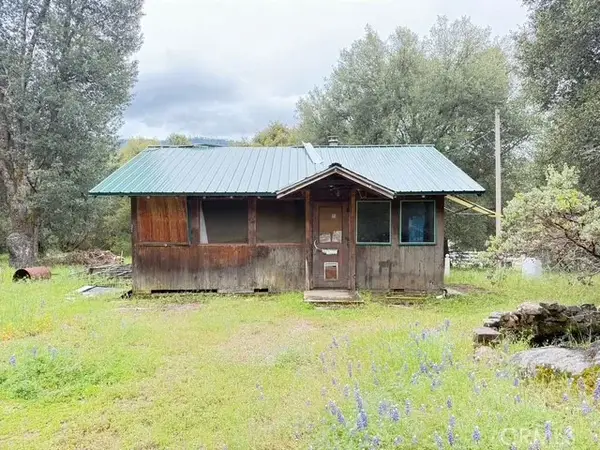 $195,000Active2 beds 2 baths500 sq. ft.
$195,000Active2 beds 2 baths500 sq. ft.50686 Road 426, Oakhurst, CA 93644
MLS# FR25226134Listed by: NON LISTED OFFICE - New
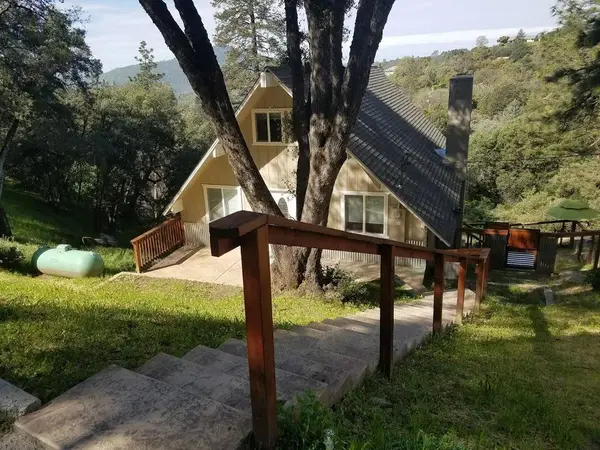 $549,000Active3 beds -- baths2,015 sq. ft.
$549,000Active3 beds -- baths2,015 sq. ft.42492 Buckeye Road, Oakhurst, CA 93644
MLS# 637514Listed by: TIMOTHY SPATE, BROKER - New
 $1,500,000Active2 beds -- baths1,682 sq. ft.
$1,500,000Active2 beds -- baths1,682 sq. ft.51571 Coyote Ridge Road, Oakhurst, CA 93644
MLS# 636885Listed by: SUMMIT REAL ESTATE - New
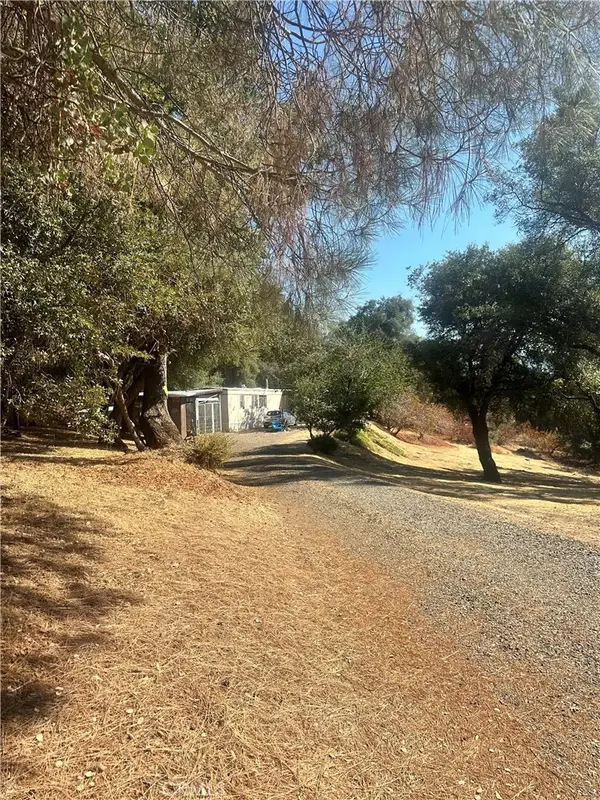 $199,000Active2 beds 2 baths720 sq. ft.
$199,000Active2 beds 2 baths720 sq. ft.40845 Jean Road E, Oakhurst, CA 93644
MLS# FR25223859Listed by: CENTURY 21 DITTON REALTY - New
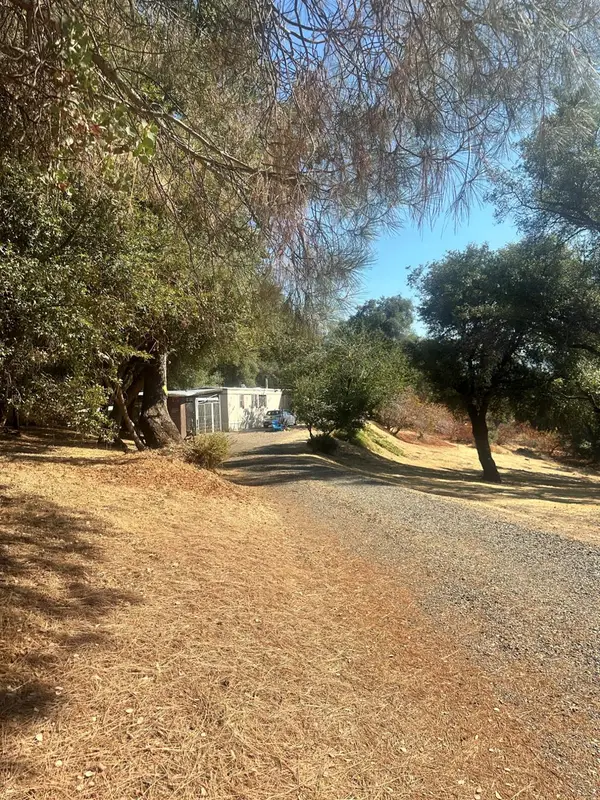 $199,000Active2 beds -- baths720 sq. ft.
$199,000Active2 beds -- baths720 sq. ft.40845 Jean Road E, Oakhurst, CA 93644
MLS# 637522Listed by: CENTURY 21 DITTON REALTY 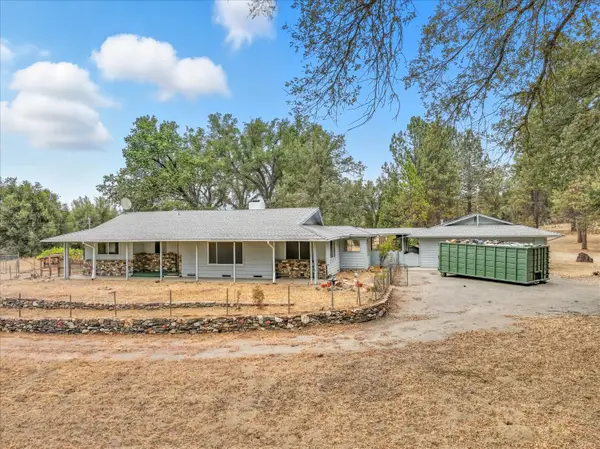 $375,000Active2 beds -- baths1,635 sq. ft.
$375,000Active2 beds -- baths1,635 sq. ft.41409 Miami Way, Oakhurst, CA 93644
MLS# 637472Listed by: LONDON PROPERTIES, LTD.
