50711 Rd 426, Oakhurst, CA 93644
Local realty services provided by:ERA Valley Pro Realty
50711 Rd 426,Oakhurst, CA 93644
$1,050,000
- 6 Beds
- 5 Baths
- 4,102 sq. ft.
- Single family
- Active
Listed by:alexander salazar
Office:re/max gold corporate
MLS#:238220
Source:CA_TCMLS
Price summary
- Price:$1,050,000
- Price per sq. ft.:$255.97
About this home
Welcome to 50711 Road 426 in Oakhurst a true mountain retreat offering space, privacy, and versatility on 3.99 acres!
The main residence features 3 bedrooms, 2.5 bathrooms, a home office (or optional 4th bedroom), and a 3-car garage. Attached but separate guest quarters include 2 bedrooms, 1.5 bathrooms, a full kitchen, private entrance, and a sunroom that can serve as an additional bedroomperfect for multi-generational living or rental income potential.
Inside, you'll find coffered ceilings, hardwood floors, a cozy living room with a wood stove, a formal dining room, and a chef's kitchen with granite counters, center island, and breakfast nook. The main level includes a bedroom and full bath, while the upper floor offers a spacious primary suite plus two more bedrooms and another full bath.
Outside, enjoy covered porches, gardens, a greenhouse, barn, sheds, fenced horse setup, and an impressive 24' x 60' RV building. A separate permitted 2-story structure with carport adds even more flexibility for a workshop, studio, or gym.
Just minutes from downtown Oakhurst and Yosemite accessthis is mountain living at its finest!
Contact an agent
Home facts
- Year built:1992
- Listing ID #:238220
- Added:1 day(s) ago
- Updated:November 06, 2025 at 03:02 AM
Rooms and interior
- Bedrooms:6
- Total bathrooms:5
- Full bathrooms:4
- Half bathrooms:1
- Living area:4,102 sq. ft.
Heating and cooling
- Cooling:Central Air
- Heating:Central
Structure and exterior
- Roof:Metal
- Year built:1992
- Building area:4,102 sq. ft.
- Lot area:3.99 Acres
Utilities
- Water:Water Connected, Well
- Sewer:Septic Tank
Finances and disclosures
- Price:$1,050,000
- Price per sq. ft.:$255.97
New listings near 50711 Rd 426
- New
 $389,000Active3 beds -- baths1,717 sq. ft.
$389,000Active3 beds -- baths1,717 sq. ft.42997 E Mountain View Lane, Oakhurst, CA 93644
MLS# 639462Listed by: CENTURY 21 SELECT REAL ESTATE - New
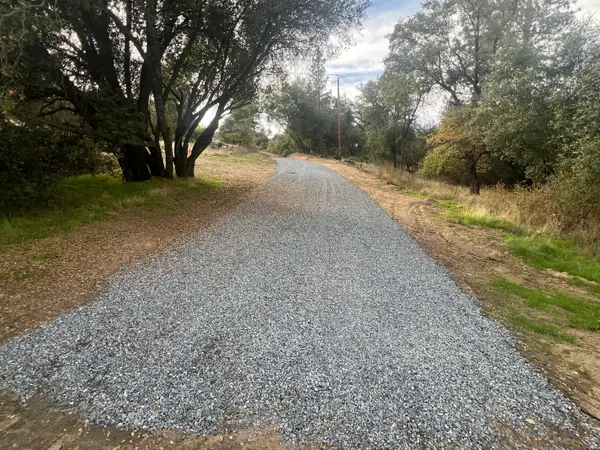 $165,000Active2.17 Acres
$165,000Active2.17 Acres1 Hangtree Court, Oakhurst, CA 93644
MLS# 639436Listed by: CENTURY 21 SELECT REAL ESTATE - New
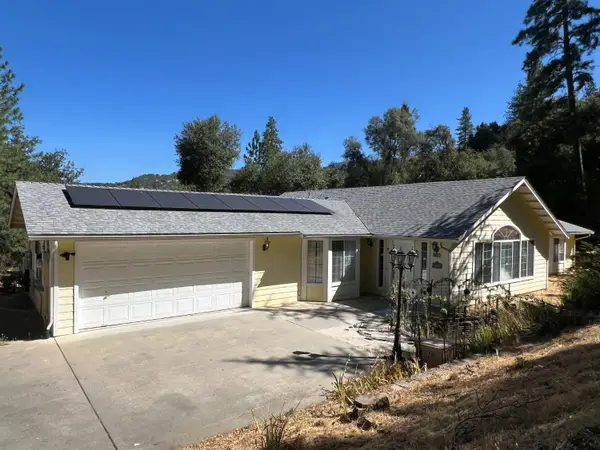 $485,000Active3 beds -- baths2,048 sq. ft.
$485,000Active3 beds -- baths2,048 sq. ft.50613 Granite Butte Way, Oakhurst, CA 93644
MLS# 639307Listed by: REALTY CONCEPTS, LTD. - FRESNO - New
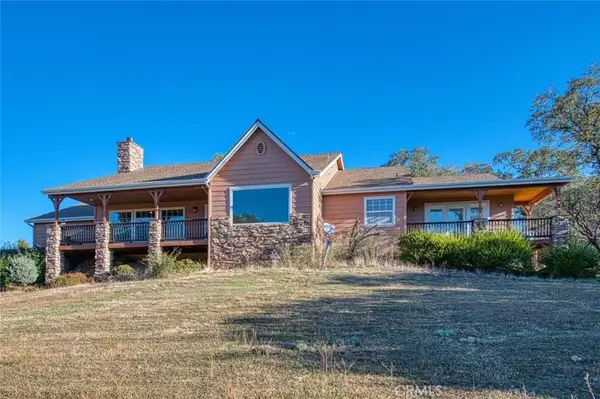 $630,000Active3 beds 3 baths2,483 sq. ft.
$630,000Active3 beds 3 baths2,483 sq. ft.47587 Miami Highlands, Oakhurst, CA 93644
MLS# FR25251619Listed by: UNIVERSAL REALTY SERVICES, INC 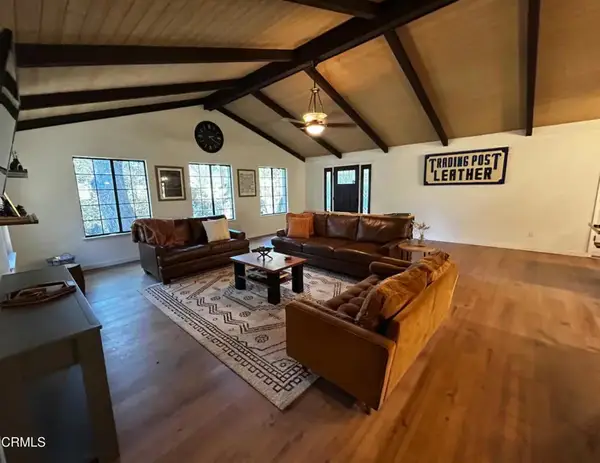 $614,800Active3 beds 2 baths1,700 sq. ft.
$614,800Active3 beds 2 baths1,700 sq. ft.39955 Rd 428, Oakhurst, CA 93644
MLS# V1-33054Listed by: RE/MAX GOLD COAST REALTORS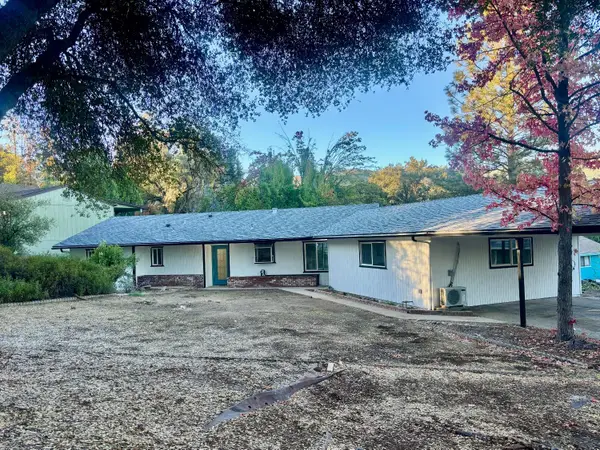 $379,900Pending4 beds -- baths1,677 sq. ft.
$379,900Pending4 beds -- baths1,677 sq. ft.40898 Goldside, Oakhurst, CA 93644
MLS# 638973Listed by: UNIVERSAL REALTY SERVICES, INC.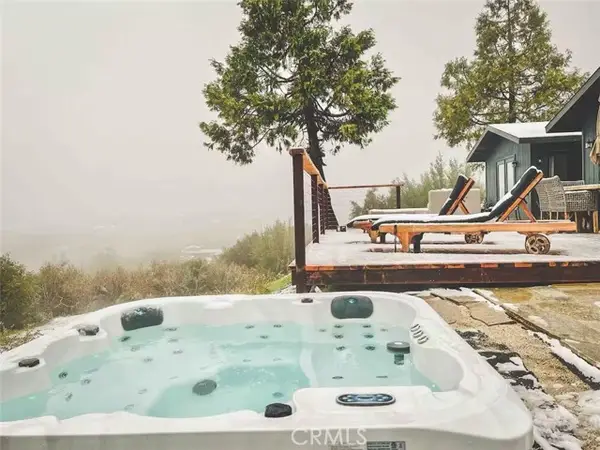 $695,000Active3 beds 2 baths1,820 sq. ft.
$695,000Active3 beds 2 baths1,820 sq. ft.46520 Eastwood, Oakhurst, CA 93644
MLS# FR25245732Listed by: LONDON PROPERTIES, LTD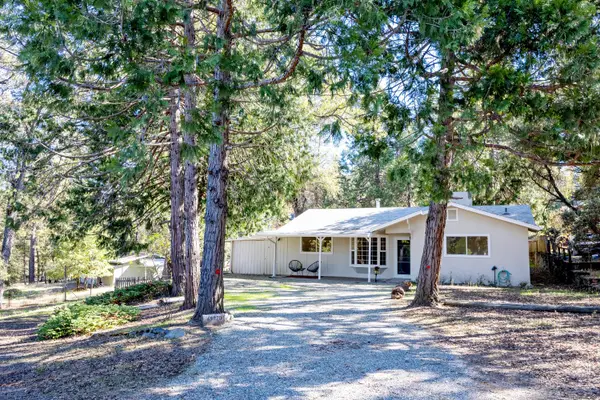 $334,800Active3 beds -- baths1,401 sq. ft.
$334,800Active3 beds -- baths1,401 sq. ft.49820 Pierce Court, Oakhurst, CA 93644
MLS# 638722Listed by: CENTURY 21 SELECT REAL ESTATE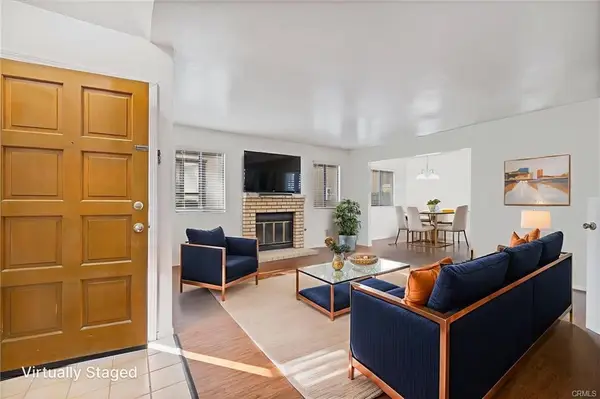 $225,000Active2 beds -- baths1,000 sq. ft.
$225,000Active2 beds -- baths1,000 sq. ft.49400 River Park Road #17, Oakhurst, CA 93644
MLS# 638862Listed by: STARS & STRIPES REAL ESTATE
