1028 36th St, Oakland, CA 94608
Local realty services provided by:ERA Excel Realty
1028 36th St,Oakland, CA 94608
$595,000
- 3 Beds
- 3 Baths
- 1,420 sq. ft.
- Condominium
- Active
Listed by: matthew vance, peter ashbaugh
Office: compass
MLS#:41116936
Source:CRMLS
Price summary
- Price:$595,000
- Price per sq. ft.:$419.01
- Monthly HOA dues:$133
About this home
Built in 2015, this stylish townhome-style condo includes its own private yard and attached two-car garage. Set within a boutique two-unit HOA with low $133 monthly dues, it offers the perfect blend of design, function, and convenience. The lower-level bedroom suite opens directly to the backyard—an ideal setup for guests, office space, or a gym. Upstairs, the bright open-concept living area is perfect for entertaining, anchored by a sleek kitchen with stainless-steel appliances and generous counter space. Two additional bedrooms, including a second en-suite, complete the upper level. Outside, your private yard framed by palms and greenery creates a serene backdrop for barbecues, morning coffee, or low-key evenings under the stars. Additional highlights include in-unit laundry, energy-efficient systems, and contemporary finishes throughout. With a Walk Score of 94 and Bike Score of 97, you’re minutes from Temescal, Emeryville Public Market, and MacArthur BART—where Oakland’s creative energy meets effortless accessibility.
Contact an agent
Home facts
- Year built:2015
- Listing ID #:41116936
- Added:43 day(s) ago
- Updated:December 19, 2025 at 02:27 PM
Rooms and interior
- Bedrooms:3
- Total bathrooms:3
- Full bathrooms:3
- Living area:1,420 sq. ft.
Heating and cooling
- Heating:Forced Air
Structure and exterior
- Roof:Shingle
- Year built:2015
- Building area:1,420 sq. ft.
- Lot area:0.1 Acres
Utilities
- Sewer:Public Sewer
Finances and disclosures
- Price:$595,000
- Price per sq. ft.:$419.01
New listings near 1028 36th St
- New
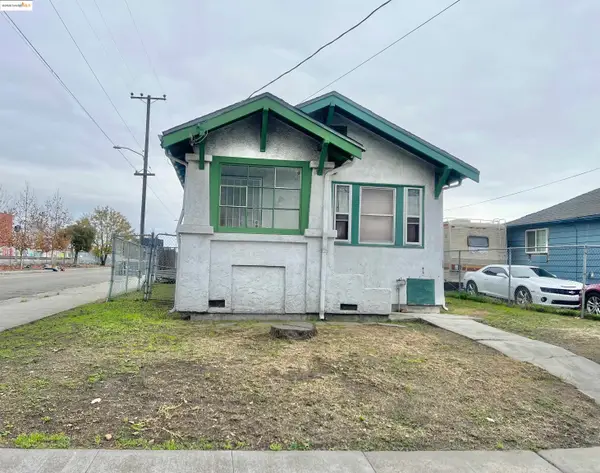 $479,000Active-- beds -- baths1,671 sq. ft.
$479,000Active-- beds -- baths1,671 sq. ft.740 Tyler St, OAKLAND, CA 94603
MLS# 41119477Listed by: COLDWELL BANKER REALTY - New
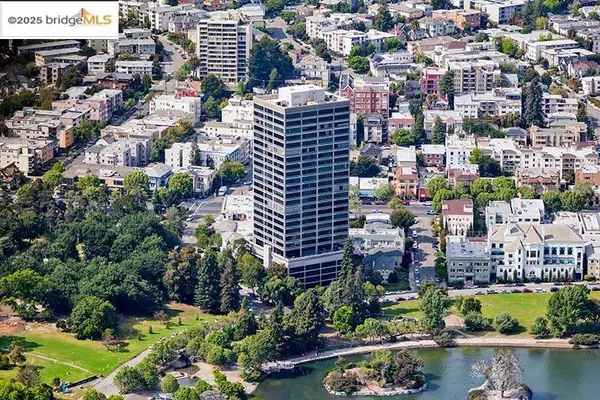 $895,000Active2 beds 2 baths1,379 sq. ft.
$895,000Active2 beds 2 baths1,379 sq. ft.565 Bellevue Ave. #1502, OAKLAND, CA 94610
MLS# 41119491Listed by: WINKLER REAL ESTATE GROUP - Open Sun, 2 to 4pmNew
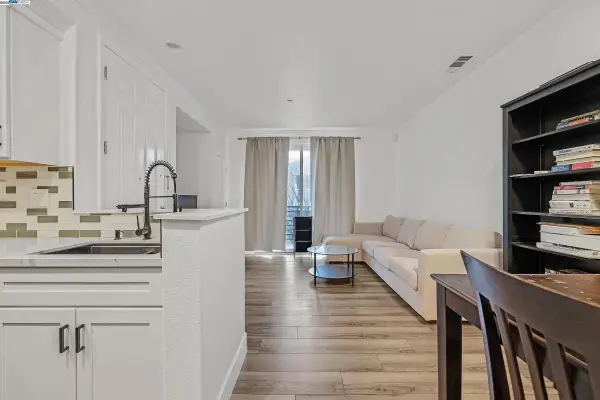 $430,000Active2 beds 2 baths932 sq. ft.
$430,000Active2 beds 2 baths932 sq. ft.1594 Tucker St #56, OAKLAND, CA 94603
MLS# 41119475Listed by: REALTY ONE GROUP TODAY - New
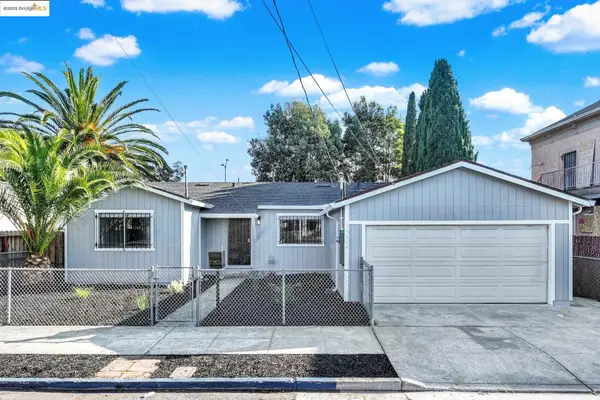 $475,000Active3 beds 2 baths1,200 sq. ft.
$475,000Active3 beds 2 baths1,200 sq. ft.1232 73Rd Ave, OAKLAND, CA 94621
MLS# 41119471Listed by: COMMUNITY REALTY & INVESTMENTS - New
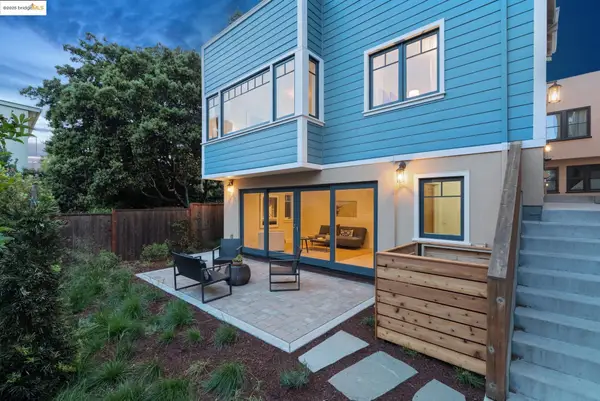 $1,995,000Active4 beds 4 baths2,630 sq. ft.
$1,995,000Active4 beds 4 baths2,630 sq. ft.4428 Howe St, OAKLAND, CA 94611
MLS# 41119468Listed by: COMPASS - Open Sun, 12 to 3pmNew
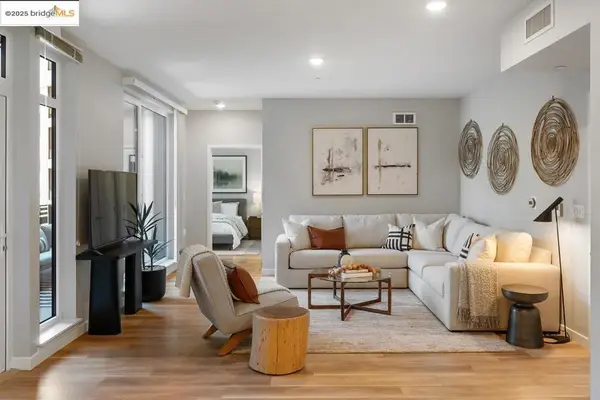 $584,900Active2 beds 2 baths1,078 sq. ft.
$584,900Active2 beds 2 baths1,078 sq. ft.260 Brooklyn Basin Way #400, Oakland, CA 94606
MLS# 41119457Listed by: POLARIS PACIFIC - Open Sun, 2 to 4pmNew
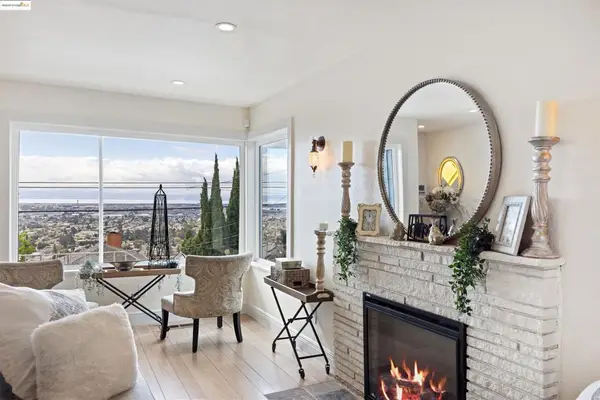 $799,000Active3 beds 2 baths1,390 sq. ft.
$799,000Active3 beds 2 baths1,390 sq. ft.7756 Sunkist Dr, Oakland, CA 94605
MLS# 41119454Listed by: EDEN HEARTH FINE PROPERTIES - New
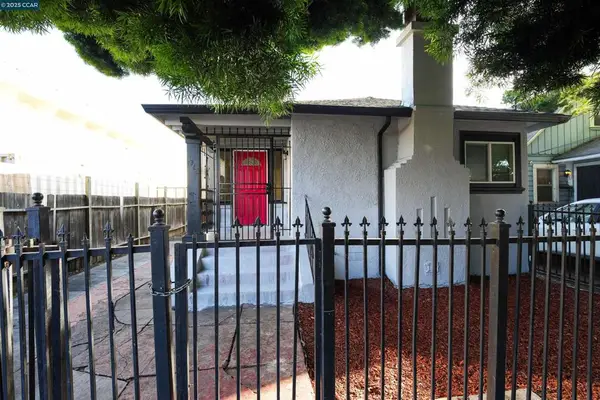 $549,900Active3 beds 2 baths1,014 sq. ft.
$549,900Active3 beds 2 baths1,014 sq. ft.1360 99th Ave, Oakland, CA 94603
MLS# 41119447Listed by: LOZOYA REAL ESTATE - Open Sun, 11am to 3pmNew
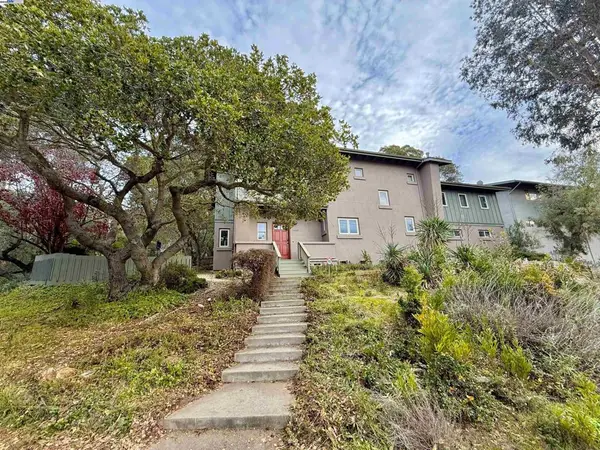 $1,390,000Active4 beds 3 baths2,649 sq. ft.
$1,390,000Active4 beds 3 baths2,649 sq. ft.4400 Saint Andrews Rd, Oakland, CA 94605
MLS# 41119332Listed by: WORLD PREMIER REALTY WPR - New
 $549,888Active5 beds 3 baths1,447 sq. ft.
$549,888Active5 beds 3 baths1,447 sq. ft.1230 79th Ave, Oakland, CA 94621
MLS# 41119388Listed by: INTERO REAL ESTATE SERVICES
