11550 Skyline Boulevard, Oakland, CA 94619
Local realty services provided by:ERA Excel Realty
11550 Skyline Boulevard,Oakland, CA 94619
$2,099,000
- 4 Beds
- 3 Baths
- 2,920 sq. ft.
- Single family
- Active
Listed by: michael zhang
Office: wem pacific investment inc.
MLS#:ML82011494
Source:CRMLS
Price summary
- Price:$2,099,000
- Price per sq. ft.:$718.84
About this home
Perched atop the Oakland Hills is a stunning Skyline home. The home's 360-degree panoramic layout showcases incredible views of the San Francisco Bay, city, mountains and canyons--observable from every room of the house. Enjoy breathtaking sunsets and relaxing nature walks with direct access to the Redwood Regional Park from your backyard. The 2,920 sqft home consists of 4 bedrooms, 3 full bathrooms, and a 3 car-garage. Meticulously designed landscaping features artificial grass paired with rockeries, a small bridge, waterfalls, and koi ponds. The backyard patio adds to the residences' allure with a stainless steel BBQ station, outdoor sink and refrigerator, jacuzzi, fireplace, and a remote controlled metal louvered roof. Inside, a complete Savant Home Theater System provides entertainment. A newly installed air conditioning system and 200-amp backup generator ensures year-round comfort and a peace of mind during power outages.
Contact an agent
Home facts
- Year built:1981
- Listing ID #:ML82011494
- Added:149 day(s) ago
- Updated:November 15, 2025 at 03:20 PM
Rooms and interior
- Bedrooms:4
- Total bathrooms:3
- Full bathrooms:3
- Living area:2,920 sq. ft.
Heating and cooling
- Cooling:Central Air
Structure and exterior
- Year built:1981
- Building area:2,920 sq. ft.
- Lot area:0.23 Acres
Utilities
- Sewer:Public Sewer
Finances and disclosures
- Price:$2,099,000
- Price per sq. ft.:$718.84
New listings near 11550 Skyline Boulevard
- Open Sun, 1 to 4pmNew
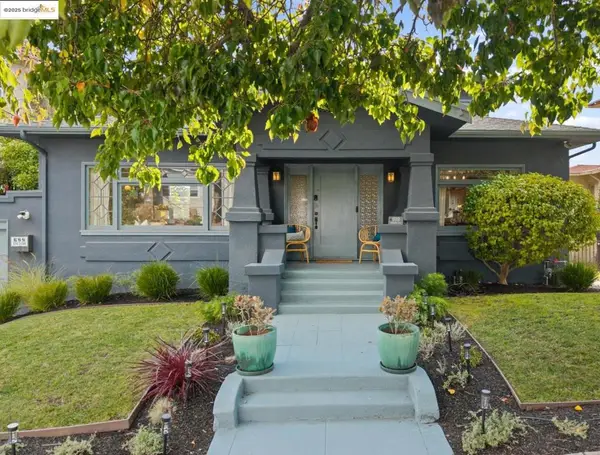 $1,245,000Active3 beds 2 baths1,929 sq. ft.
$1,245,000Active3 beds 2 baths1,929 sq. ft.919 Mckinley Ave, Oakland, CA 94610
MLS# 41117410Listed by: CORCORAN ICON PROPERTIES - Open Sat, 1 to 4pmNew
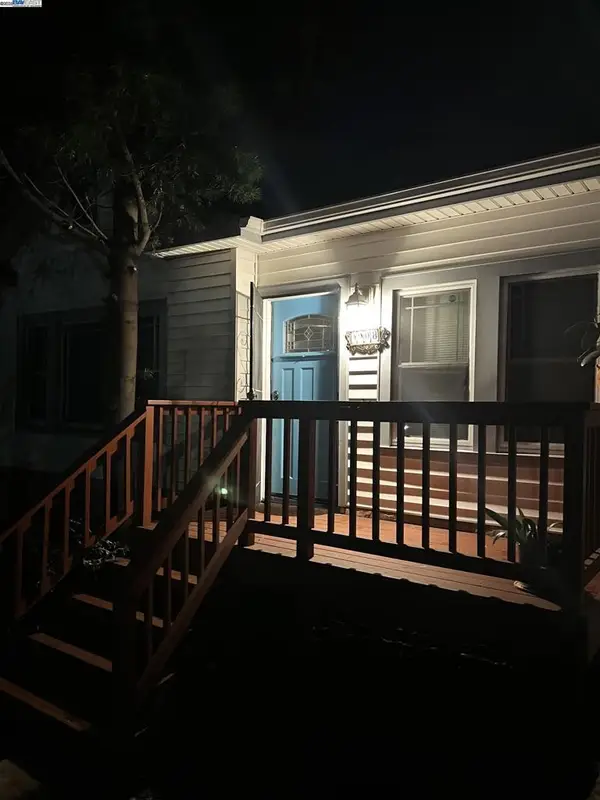 $645,000Active2 beds 2 baths968 sq. ft.
$645,000Active2 beds 2 baths968 sq. ft.3908 Archmont Pl, Oakland, CA 94605
MLS# 41117554Listed by: EXP REALTY OF CALIFORNIA, INC - New
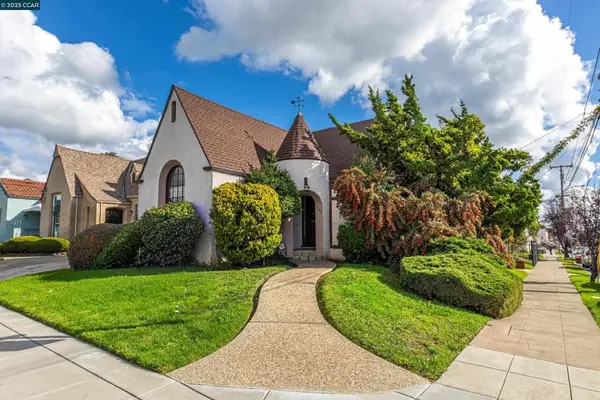 $799,950Active3 beds 1 baths1,753 sq. ft.
$799,950Active3 beds 1 baths1,753 sq. ft.2600 55th Ave, Oakland, CA 94605
MLS# 41117527Listed by: CRH GROUP INC. - Open Sun, 2 to 4pmNew
 $765,000Active4 beds 1 baths1,740 sq. ft.
$765,000Active4 beds 1 baths1,740 sq. ft.5230 Hillen Dr, Oakland, CA 94619
MLS# 41117532Listed by: COLDWELL BANKER REALTY - Open Sun, 2 to 4pmNew
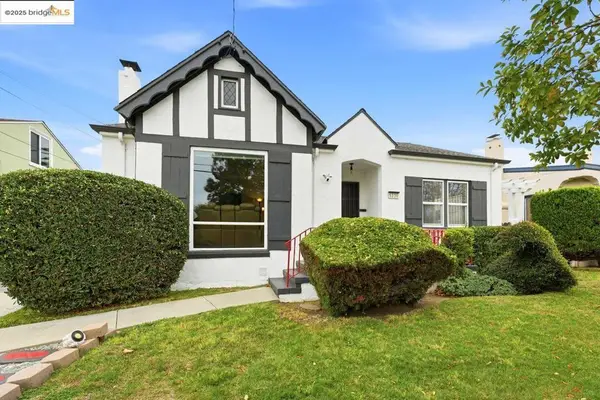 $765,000Active4 beds 1 baths1,740 sq. ft.
$765,000Active4 beds 1 baths1,740 sq. ft.5230 Hillen Dr, Oakland, CA 94619
MLS# 41117532Listed by: COLDWELL BANKER REALTY - Open Sun, 2 to 4:30pmNew
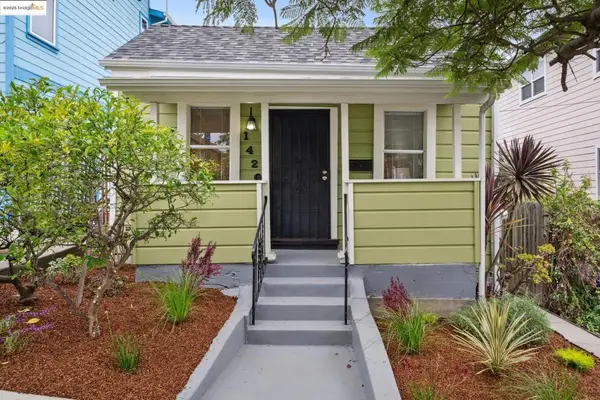 $598,000Active3 beds 1 baths900 sq. ft.
$598,000Active3 beds 1 baths900 sq. ft.1420 E 33rd St, Oakland, CA 94602
MLS# 41117520Listed by: THE GRUBB COMPANY - New
 $1,275,000Active-- beds -- baths3,320 sq. ft.
$1,275,000Active-- beds -- baths3,320 sq. ft.1729 4th Avenue, Oakland, CA 94606
MLS# 225142775Listed by: REALTY OF AMERICA - New
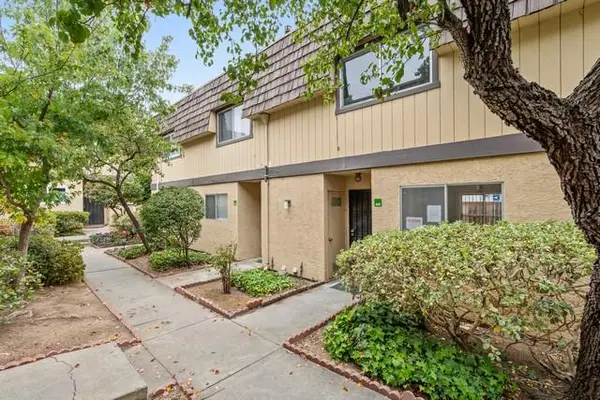 $349,000Active2 beds 2 baths1,024 sq. ft.
$349,000Active2 beds 2 baths1,024 sq. ft.10401 Shaw Street #402, Oakland, CA 94605
MLS# 225143983Listed by: REALTY PLUS - New
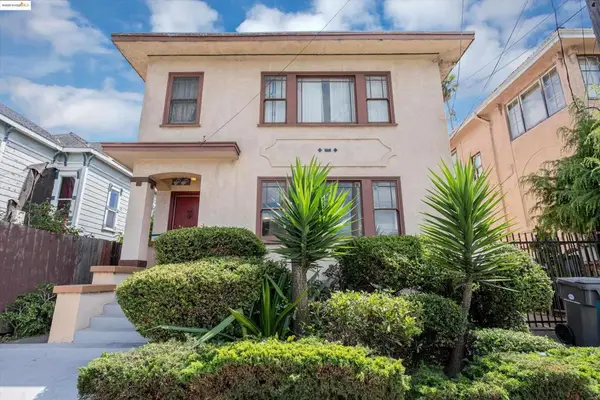 $839,000Active-- beds -- baths
$839,000Active-- beds -- baths863 40th, Oakland, CA 94608
MLS# 41117492Listed by: 1ST CHOICE MORTGAGE REAL ESTATE - New
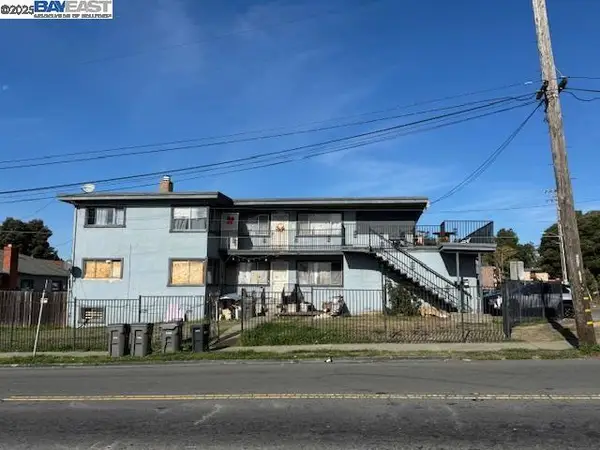 $769,000Active-- beds -- baths
$769,000Active-- beds -- baths2805 106th Ave, Oakland, CA 94605
MLS# 41117497Listed by: EXP REALTY OF CALIFORNIA, INC
