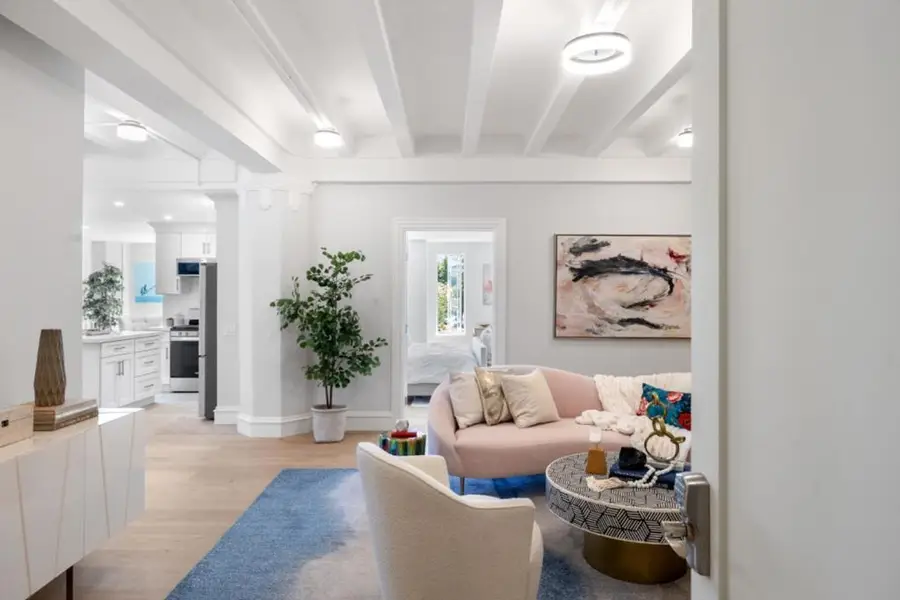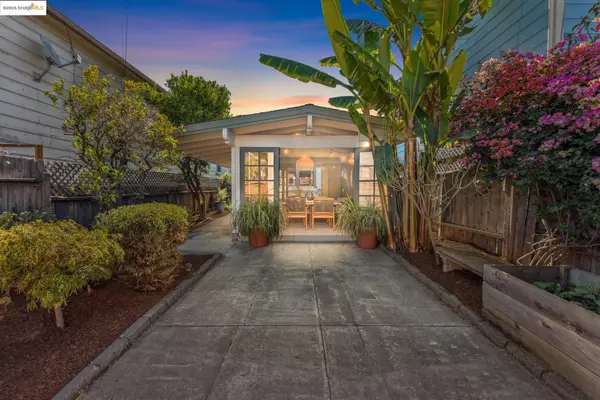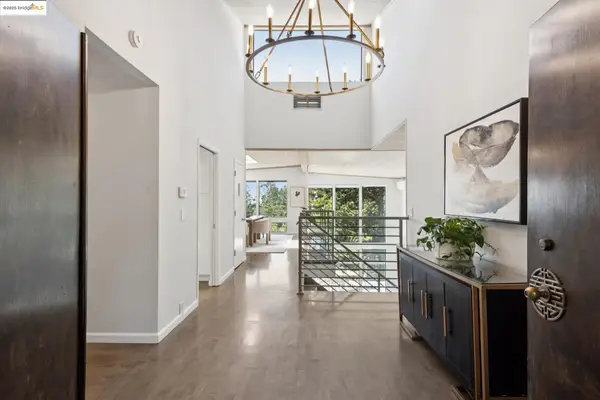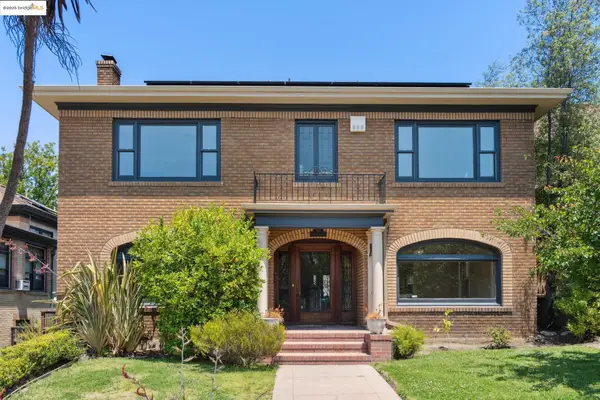244 Lakeside Drive #101, Oakland, CA 94612
Local realty services provided by:ERA North Orange County Real Estate



244 Lakeside Drive #101,Oakland, CA 94612
$799,000
- 2 Beds
- 2 Baths
- 1,461 sq. ft.
- Condominium
- Active
Listed by:carlos carbajal
Office:millennium flats, inc.
MLS#:ML81992560
Source:CRMLS
Price summary
- Price:$799,000
- Price per sq. ft.:$546.89
- Monthly HOA dues:$1,594
About this home
Seller financing @ 5.5% available! Your Sparkling New Lakeshore Dream Home is here! Just completed in 2024, this all-new 2 bed / 2 full bath condo is located inside one of Oaklands most desirable Art Deco-era buildings. Wake up to gorgeous, sunny views of Lake Merritt from both bedrooms. The master bedroom features an ensuite bathroom with exquisite herringbone tile and a walk-in shower. Sip coffee and take in even more amazing views of the Lake from the office area/breakfast nook right off the Chefs Kitchen that features marble pattern quartz counters and a central island with counter seating where you can prepare meals while connecting with friends and family. Host dinner parties in the large dining and living room area that provides ample seating in both the dining area and in front of the ornate period fireplace. Stepping out your front door is a walkers dream with Whole Foods, Lake Chalet, Agave Uptown and many more of Oaklands best restaurants right out your front door. The condo also features a separate laundry room with electrical dryer hookups. Building is staffed with on-site security personnel. One (1) deeded parking spot is included.
Contact an agent
Home facts
- Year built:1926
- Listing Id #:ML81992560
- Added:193 day(s) ago
- Updated:August 13, 2025 at 01:10 PM
Rooms and interior
- Bedrooms:2
- Total bathrooms:2
- Full bathrooms:2
- Living area:1,461 sq. ft.
Structure and exterior
- Year built:1926
- Building area:1,461 sq. ft.
- Lot area:0.71 Acres
Schools
- High school:Other
- Middle school:Other
- Elementary school:Lincoln
Utilities
- Water:Public
- Sewer:Public Sewer
Finances and disclosures
- Price:$799,000
- Price per sq. ft.:$546.89
New listings near 244 Lakeside Drive #101
- New
 $998,000Active2 beds 2 baths1,565 sq. ft.
$998,000Active2 beds 2 baths1,565 sq. ft.3936 Elston Ave., OAKLAND, CA 94602
MLS# 41107896Listed by: COMPASS - Open Sat, 2 to 4:30pmNew
 $1,589,000Active3 beds 3 baths2,052 sq. ft.
$1,589,000Active3 beds 3 baths2,052 sq. ft.740 Calmar Ave, Oakland, CA 94610
MLS# 41108253Listed by: CUSH REAL ESTATE - Open Sun, 2 to 4:30pmNew
 $525,000Active3 beds 2 baths1,095 sq. ft.
$525,000Active3 beds 2 baths1,095 sq. ft.350 Henry St, OAKLAND, CA 94607
MLS# 41108206Listed by: RED OAK REALTY - Open Sun, 2 to 4pmNew
 $1,149,000Active3 beds 3 baths1,650 sq. ft.
$1,149,000Active3 beds 3 baths1,650 sq. ft.719 Walavista, OAKLAND, CA 94610
MLS# 41108200Listed by: RED OAK REALTY - Open Sun, 2 to 4pmNew
 $599,000Active2 beds 1 baths962 sq. ft.
$599,000Active2 beds 1 baths962 sq. ft.4207 Aqua Vista St, OAKLAND, CA 94601
MLS# 41107729Listed by: CALIFORNIA 24 - Open Sat, 1 to 4pmNew
 $998,000Active6 beds 4 baths1,127 sq. ft.
$998,000Active6 beds 4 baths1,127 sq. ft.3914 Aqua Vista St, OAKLAND, CA 94601
MLS# 41108183Listed by: BERKSHIRE HATHAWAY HOME SERVICES - Open Sun, 2 to 4:30pmNew
 $1,795,000Active5 beds 5 baths3,709 sq. ft.
$1,795,000Active5 beds 5 baths3,709 sq. ft.2861 Chelsea Drive, OAKLAND, CA 94611
MLS# 41102978Listed by: COMPASS - Open Sat, 2 to 4pmNew
 $750,000Active1 beds 2 baths1,672 sq. ft.
$750,000Active1 beds 2 baths1,672 sq. ft.311 Oak St #523, OAKLAND, CA 94607
MLS# 41108164Listed by: KW ADVISORS EAST BAY - Open Sat, 2 to 4:30pmNew
 $2,150,000Active5 beds 4 baths3,712 sq. ft.
$2,150,000Active5 beds 4 baths3,712 sq. ft.700 Longridge Rd, OAKLAND, CA 94610
MLS# 41108167Listed by: SOTHEBY'S INTERNATIONAL REALTY INC - Open Fri, 10am to 12pmNew
 $1,100,000Active-- beds -- baths
$1,100,000Active-- beds -- baths2023 80th Ave, Oakland, CA 94621
MLS# 41108155Listed by: KELLER WILLIAMS REALTY

