2863 Burton Dr, Oakland, CA 94611
Local realty services provided by:ERA North Orange County Real Estate
2863 Burton Dr,Oakland, CA 94611
$999,000
- 2 Beds
- 2 Baths
- 1,568 sq. ft.
- Single family
- Active
Listed by: chester hall(925) 785-7199
Office: keller williams tri-valley
MLS#:41107690
Source:CAREIL
Price summary
- Price:$999,000
- Price per sq. ft.:$637.12
About this home
Beautiful Piedmont Pines home features mid-century charm and pride of ownership. Home measures larger than public records. While the home is already spacious, it could be expanded without infringing on the neighbor's views. Tucked into Forest Manor subdivision (between Skyline and the ridge) this home is for sale for first time after nearly 70 years. Everything works and is ready for your modern touches. It is a cozy and tranquil two bedroom home which could easily have a third bedroom in place of the downstairs den. The walkout lower level also includes an enclosed workshop. Hardwood floors, views of downtown SF from the bedroom, off street parking plus a garage. Enjoy morning coffee on the raised front porch overlooking the mature garden. Join the friendly neighbors who gather once each month a few steps away at the mailboxes for a Friday evening hike into Reinhardt Regional Redwood Park and enjoy a BBQ dinner. You can find a house anywhere - it is hard to find a home in a great community. This one won't last. Section 1 Pest Report clearance.
Contact an agent
Home facts
- Year built:1941
- Listing ID #:41107690
- Added:152 day(s) ago
- Updated:December 21, 2025 at 05:28 PM
Rooms and interior
- Bedrooms:2
- Total bathrooms:2
- Full bathrooms:1
- Half bathrooms:1
- Living area:1,568 sq. ft.
Heating and cooling
- Cooling:No Cooling
- Heating:Central Forced Air, Gas
Structure and exterior
- Roof:Composition
- Year built:1941
- Building area:1,568 sq. ft.
- Lot area:0.1 Acres
Utilities
- Water:City/Public, Gas Water Heater
- Sewer:Sewer - Public
Finances and disclosures
- Price:$999,000
- Price per sq. ft.:$637.12
New listings near 2863 Burton Dr
- New
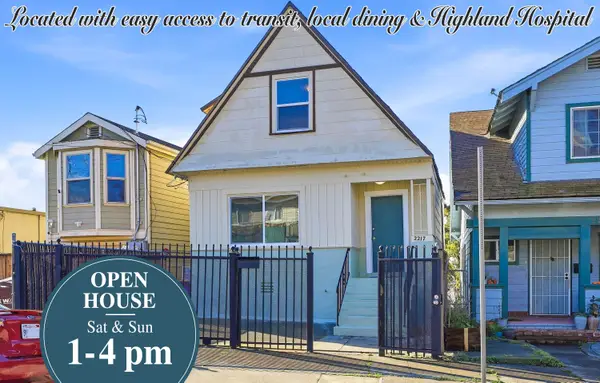 $599,000Active3 beds 2 baths1,233 sq. ft.
$599,000Active3 beds 2 baths1,233 sq. ft.2217 24Th St, OAKLAND, CA 94606
MLS# 41120432Listed by: RE/MAX ACCORD - New
 $1,000,000Active4 beds 3 baths2,349 sq. ft.
$1,000,000Active4 beds 3 baths2,349 sq. ft.4498 Hyacinth, OAKLAND, CA 94619
MLS# 41120433Listed by: INFINITY INVESTMENTS - New
 $330,000Active2 beds 2 baths807 sq. ft.
$330,000Active2 beds 2 baths807 sq. ft.989 Webster St Unit #546, Oakland, CA 94607
MLS# OC26005410Listed by: JC PACIFIC CORP - New
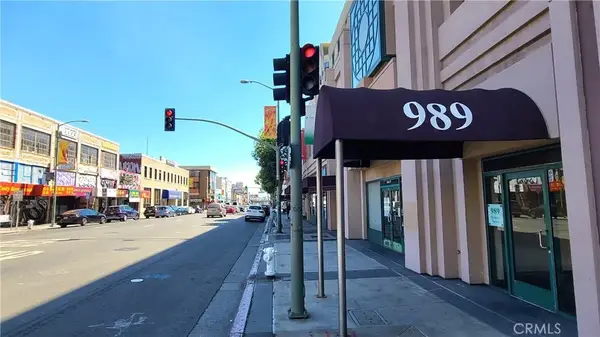 $330,000Active2 beds 2 baths807 sq. ft.
$330,000Active2 beds 2 baths807 sq. ft.989 Webster St Unit #546, Oakland, CA 94607
MLS# OC26005410Listed by: JC PACIFIC CORP - New
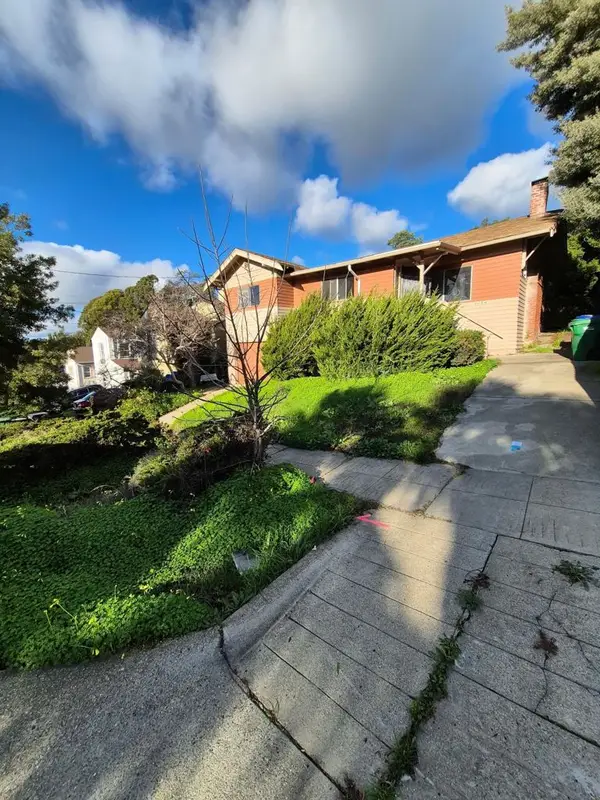 $520,000Active3 beds 1 baths1,118 sq. ft.
$520,000Active3 beds 1 baths1,118 sq. ft.6054 Outlook Ave, Oakland, CA 94605
MLS# 41120386Listed by: MARQUARDT PROPERTY MANAGEMENT - Open Sat, 2 to 4pmNew
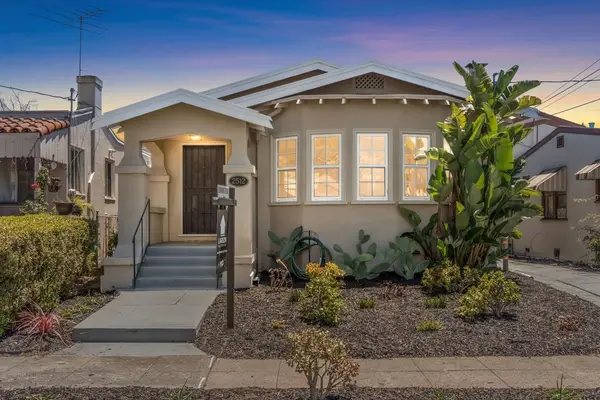 $549,000Active2 beds 1 baths1,236 sq. ft.
$549,000Active2 beds 1 baths1,236 sq. ft.2512 67th Ave, Oakland, CA 94605
MLS# 41120390Listed by: EXP REALTY OF CALIFORNIA, INC - Open Sun, 2 to 4:30pmNew
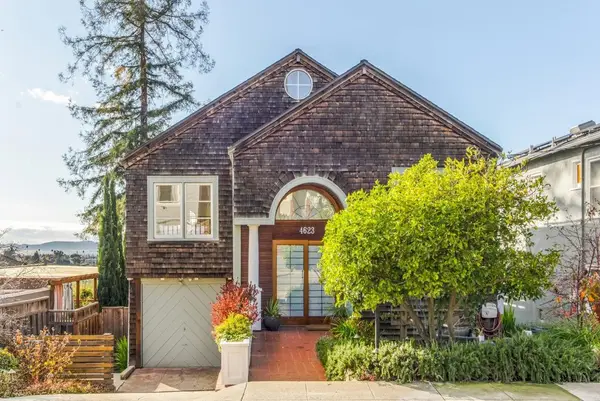 $1,050,000Active3 beds 2 baths2,241 sq. ft.
$1,050,000Active3 beds 2 baths2,241 sq. ft.4623 Davenport Ave, Oakland, CA 94619
MLS# 41120398Listed by: VANGUARD PROPERTIES - New
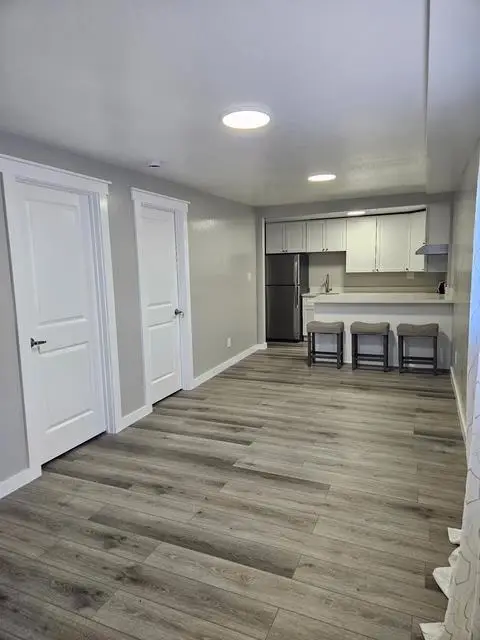 $650,000Active-- beds -- baths1,248 sq. ft.
$650,000Active-- beds -- baths1,248 sq. ft.2745 East 10th Street, Oakland, CA 94601
MLS# ML82030639Listed by: OAKPARK REALTY - Open Sun, 2 to 4:30pmNew
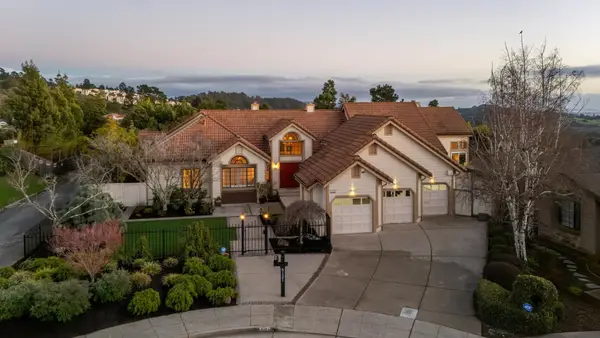 $1,995,000Active4 beds 3 baths3,237 sq. ft.
$1,995,000Active4 beds 3 baths3,237 sq. ft.5121 Pinecrest Dr, OAKLAND, CA 94605
MLS# 41120365Listed by: VANGUARD PROPERTIES - Open Sun, 2 to 4:30pmNew
 $1,995,000Active4 beds 3 baths3,237 sq. ft.
$1,995,000Active4 beds 3 baths3,237 sq. ft.5121 Pinecrest Dr, Oakland, CA 94605
MLS# 41120365Listed by: VANGUARD PROPERTIES
