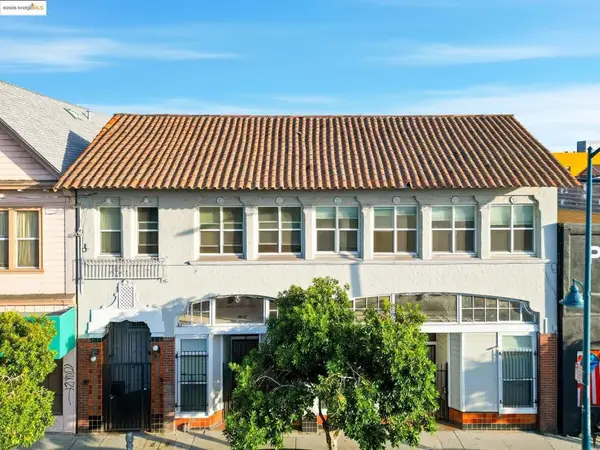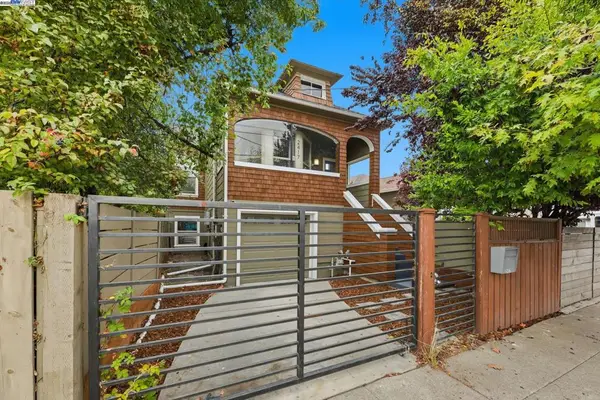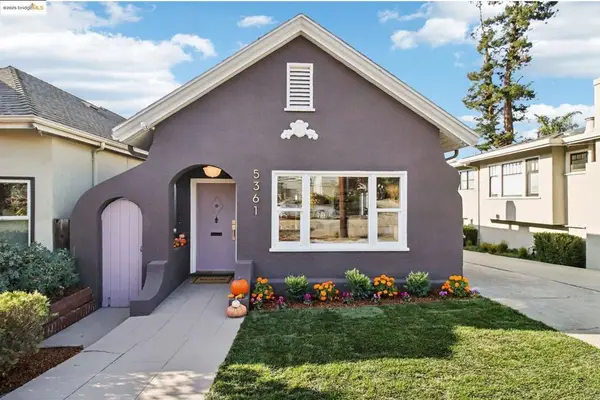3826 Lincoln Ave, Oakland, CA 94602
Local realty services provided by:ERA Excel Realty
Listed by:alex michas
Office:compass
MLS#:41111091
Source:CRMLS
Price summary
- Price:$795,000
- Price per sq. ft.:$703.54
About this home
TRANSPARENT PRICE. Raised and set back from the street, this classic Craftsman pairs soulful character with fresh, practical upgrades. Warm living and dining rooms show off rich wood paneling, original built-ins, and Marvin wood-clad dual-pane windows that hush the outside world. The layout moves easily, while period details give the home a grounded, timeless feel. The kitchen offers real working room with ample counters and storage, ready for weeknight speed or relaxed weekend cooking. The refreshed, generously sized bath reads clean and current. A window-lined bonus room makes an inspiring home office, art studio, or play zone. Outside the garden is set for low-effort living: a fully paved patio for dining and lounging, raised garden beds for herbs and veggies, and two spacious, rock-solid storage sheds—ideal for bikes, tools, or a tidy workshop. Systems are dialed for confidence: earthquake retrofitting, newer attic insulation, mini-split air conditioning, tankless water heater, and a newer furnace. Location seals it. Everyday amenities, neighborhood parks, and local cafes within reach, reinforce the sense of a connected, welcoming community. With authentic charm and smart updates, 3826 Lincoln Ave delivers energized Oakland living—move-in ready and easy to love.
Contact an agent
Home facts
- Year built:1920
- Listing ID #:41111091
- Added:51 day(s) ago
- Updated:November 01, 2025 at 07:28 AM
Rooms and interior
- Bedrooms:2
- Total bathrooms:1
- Full bathrooms:1
- Living area:1,130 sq. ft.
Heating and cooling
- Cooling:Wall Window Units
- Heating:Forced Air
Structure and exterior
- Roof:Shingle
- Year built:1920
- Building area:1,130 sq. ft.
- Lot area:0.07 Acres
Utilities
- Sewer:Public Sewer
Finances and disclosures
- Price:$795,000
- Price per sq. ft.:$703.54
New listings near 3826 Lincoln Ave
- Open Sun, 1 to 3pmNew
 $1,799,000Active6 beds 4 baths2,224 sq. ft.
$1,799,000Active6 beds 4 baths2,224 sq. ft.1023 54th St, Oakland, CA 94608
MLS# 41116419Listed by: COMPASS - New
 $575,000Active-- beds -- baths
$575,000Active-- beds -- baths1440 23rd Ave, Oakland, CA 94606
MLS# 41116420Listed by: KELLER WILLIAMS TRI VALLEY REALTY - Open Sun, 2 to 4pmNew
 $475,000Active1 beds 1 baths700 sq. ft.
$475,000Active1 beds 1 baths700 sq. ft.222 Broadway #712, Oakland, CA 94607
MLS# 41116421Listed by: NOVA REAL ESTATE - Open Sun, 12 to 3pmNew
 $795,000Active4 beds 2 baths1,401 sq. ft.
$795,000Active4 beds 2 baths1,401 sq. ft.2417 Linden Sreet, Oakland, CA 94607
MLS# 41116407Listed by: EXP REALTY OF CALIFORNIA - Open Sun, 2:30 to 4:30pmNew
 $949,000Active2 beds 1 baths1,008 sq. ft.
$949,000Active2 beds 1 baths1,008 sq. ft.5361 Thomas Ave, Oakland, CA 94618
MLS# 41116409Listed by: STEA REALTY GROUP - Open Sun, 2 to 4pmNew
 $649,000Active2 beds 2 baths1,098 sq. ft.
$649,000Active2 beds 2 baths1,098 sq. ft.7916 Earl St, Oakland, CA 94605
MLS# 41116372Listed by: VANGUARD PROPERTIES - New
 $280,000Active0.17 Acres
$280,000Active0.17 Acres4445 Arcadia, Oakland, CA 94602
MLS# 41116383Listed by: EXP REALTY OF CALIFORNIA INC. - New
 $628,888Active4 beds 2 baths1,554 sq. ft.
$628,888Active4 beds 2 baths1,554 sq. ft.1535 38th Ave, Oakland, CA 94601
MLS# 41116392Listed by: KELLER WILLIAMS REALTY - Open Sun, 1 to 4pmNew
 $399,000Active2 beds 2 baths866 sq. ft.
$399,000Active2 beds 2 baths866 sq. ft.988 Franklin St #523, Oakland, CA 94607
MLS# 41116365Listed by: KW ADVISORS - Open Sun, 1 to 4pmNew
 $688,000Active2 beds 1 baths1,214 sq. ft.
$688,000Active2 beds 1 baths1,214 sq. ft.3044 58th Ave, Oakland, CA 94605
MLS# 41116367Listed by: BERKSHIRE HATHAWAY HOME SERVICES
