5555 Carlton Street, Oakland, CA 94618
Local realty services provided by:ERA Excel Realty
Listed by: weili chen
Office: maxreal
MLS#:ML82012465
Source:CRMLS
Price summary
- Price:$1,488,000
- Price per sq. ft.:$652.92
About this home
One-of-a-kind Prairie-style split-level home showcases signature horizontal lines, natural materials all nestled in the heart of vibrant and highly sought-after upper Rockridge. This is Duplex and like a SFR. Enjoy a prime, walkable near College Avenue, Oakland Tech and Claremont Country Club. Just minutes by bike to Lake Temescal, Rockridge BART, Trader Joe, and even UC Berkeley. A truly convenient, car-free and hassle-free lifestyle awaits. This versatile property functions as both a duplex and single-family. Main level features a front deck, glass-panel entry, living room with wood-burning fireplace, dining room, and hardwood floors throughout. Enjoy wood cabinetry, natural light and outswing windows. Kitchen with tile counters, appliances, and eating area. Upper level offers three spacious bedrooms, connecting sunroom, and a full bath. The spacious ground-level studio offers an open-concept layout with its own private entrance from the backyard, plus interior access from the main. It features a bright living and sleeping with ample windows, a kitchen-ready room and full bath. Shared laundry/utility room, garage and basement storage.
Contact an agent
Home facts
- Year built:1923
- Listing ID #:ML82012465
- Added:188 day(s) ago
- Updated:December 30, 2025 at 02:12 AM
Rooms and interior
- Bedrooms:4
- Total bathrooms:2
- Full bathrooms:2
- Living area:2,279 sq. ft.
Heating and cooling
- Heating:Forced Air
Structure and exterior
- Roof:Tar Gravel
- Year built:1923
- Building area:2,279 sq. ft.
- Lot area:0.07 Acres
Utilities
- Water:Public
- Sewer:Public Sewer
Finances and disclosures
- Price:$1,488,000
- Price per sq. ft.:$652.92
New listings near 5555 Carlton Street
- New
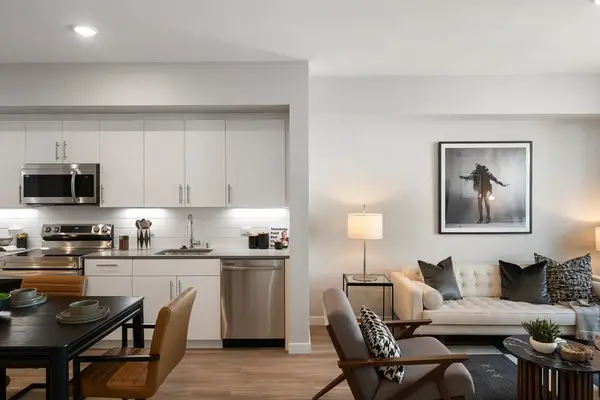 $394,900Active1 beds 1 baths736 sq. ft.
$394,900Active1 beds 1 baths736 sq. ft.260 Brooklyn Basin Way #516, Oakland, CA 94606
MLS# 41119768Listed by: POLARIS PACIFIC - New
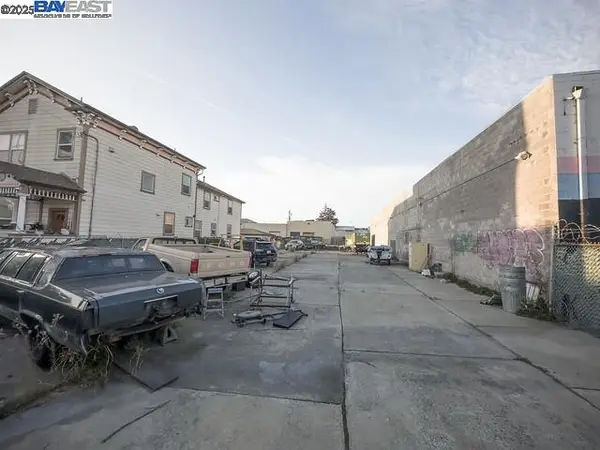 $375,000Active0.17 Acres
$375,000Active0.17 Acres1041 7Th Ave, OAKLAND, CA 94607
MLS# 41119255Listed by: CENTURY 21 MASTERS - New
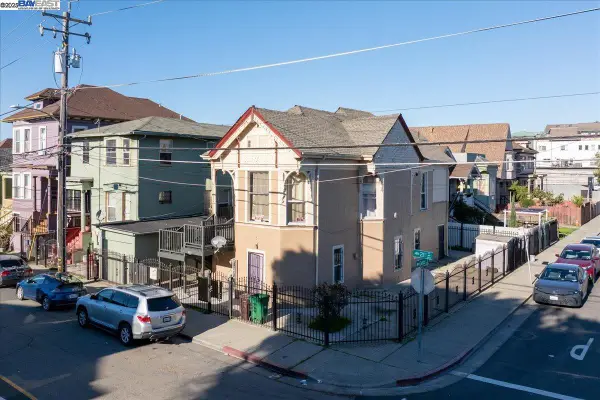 $1,150,000Active-- beds -- baths4,342 sq. ft.
$1,150,000Active-- beds -- baths4,342 sq. ft.856 21St St, OAKLAND, CA 94607
MLS# 41119583Listed by: EXP REALTY OF CALIFORNIA, INC - Open Sat, 1 to 4pmNew
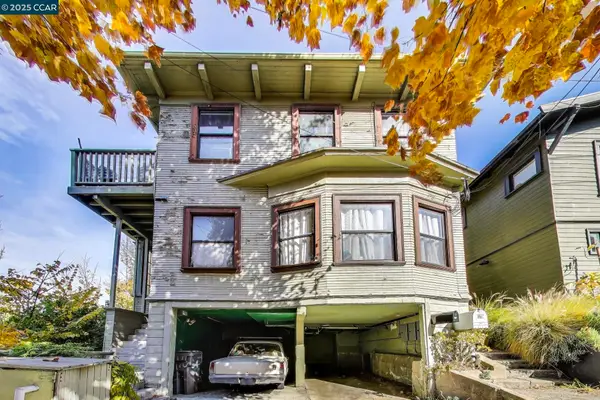 $1,100,000Active-- beds -- baths2,487 sq. ft.
$1,100,000Active-- beds -- baths2,487 sq. ft.170 Vernon Ter, OAKLAND, CA 94610
MLS# 41119620Listed by: EXP REALTY OF CALIFORNIA INC. - New
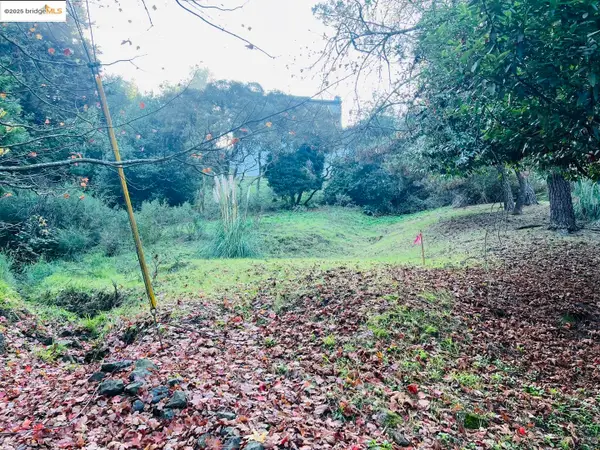 $60,000Active0.17 Acres
$60,000Active0.17 Acres6636 Exeter DR, OAKLAND, CA 94611
MLS# 41119694Listed by: BHG RE RELIANCE PARTNERS - New
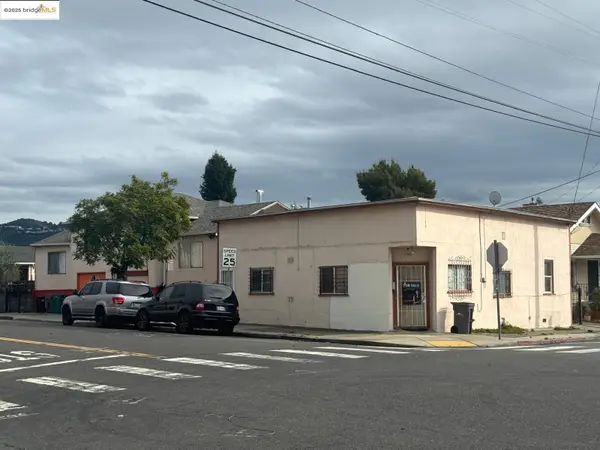 $699,000Active-- beds -- baths3,076 sq. ft.
$699,000Active-- beds -- baths3,076 sq. ft.2612 38Th Ave, OAKLAND, CA 94619
MLS# 41119709Listed by: FORMALITY REAL ESTATE - New
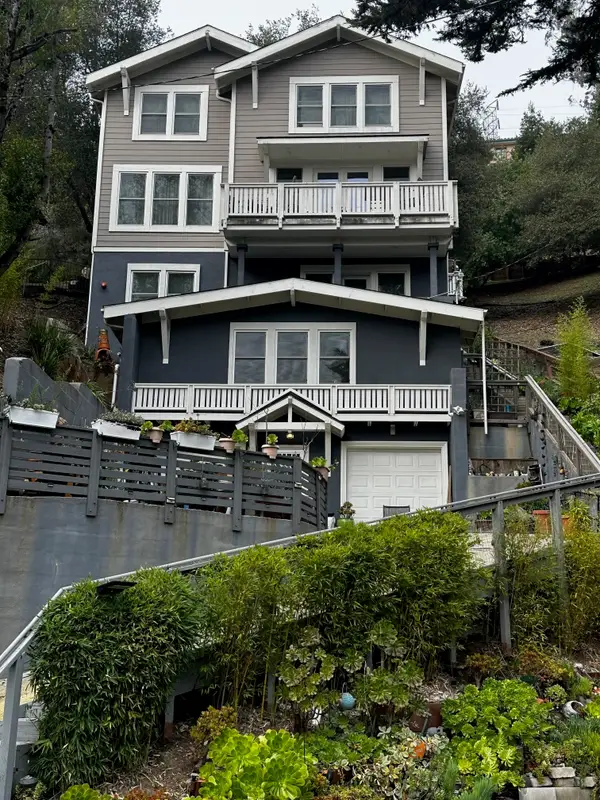 $1,480,000Active3 beds 4 baths3,220 sq. ft.
$1,480,000Active3 beds 4 baths3,220 sq. ft.2276 Arrowhead, OAKLAND, CA 94611
MLS# 41119758Listed by: B. C. REALTY - New
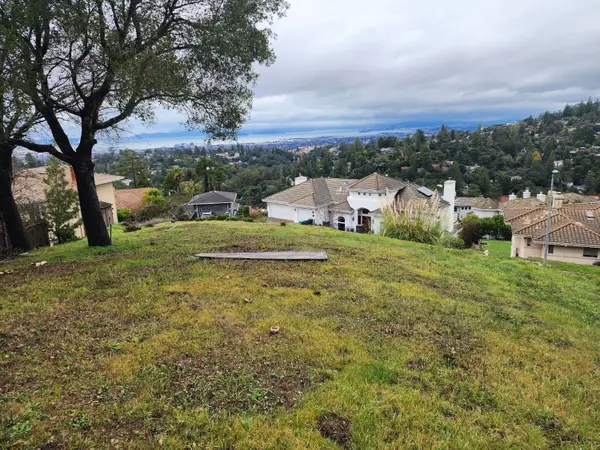 $500,000Active0.35 Acres
$500,000Active0.35 Acres6002 Mazuela Drive, Oakland, CA 94611
MLS# 225154017Listed by: LUIGI CAPRIO REALTY - New
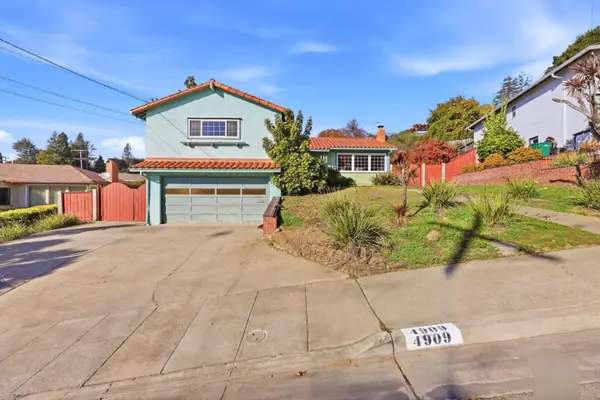 $800,000Active4 beds 3 baths2,052 sq. ft.
$800,000Active4 beds 3 baths2,052 sq. ft.4909 Stacy Street, OAKLAND, CA 94605
MLS# 82030009Listed by: THE AGENCY - New
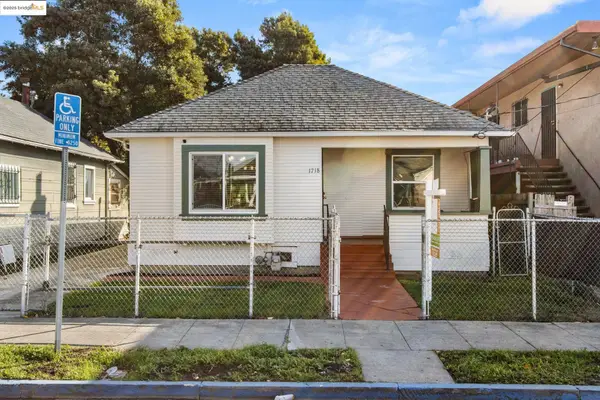 $465,000Active3 beds 1 baths1,044 sq. ft.
$465,000Active3 beds 1 baths1,044 sq. ft.1718 88Th Ave, OAKLAND, CA 94621
MLS# 41119662Listed by: MY LOCAL REALTY SEVICES
