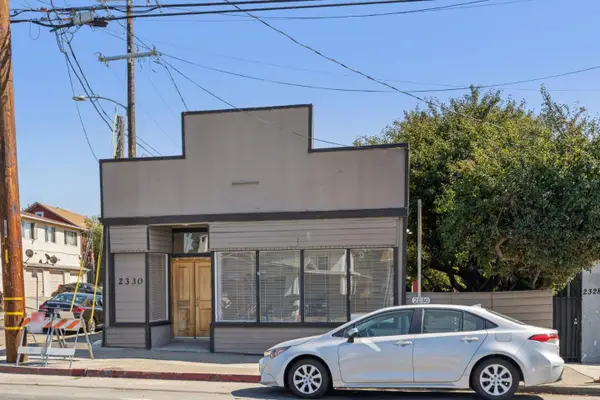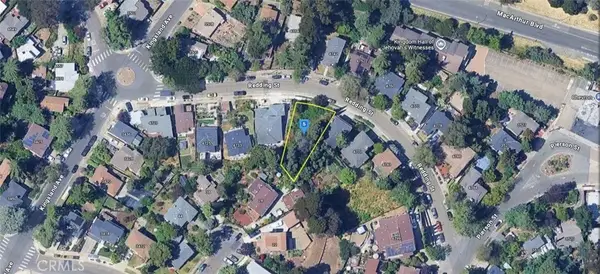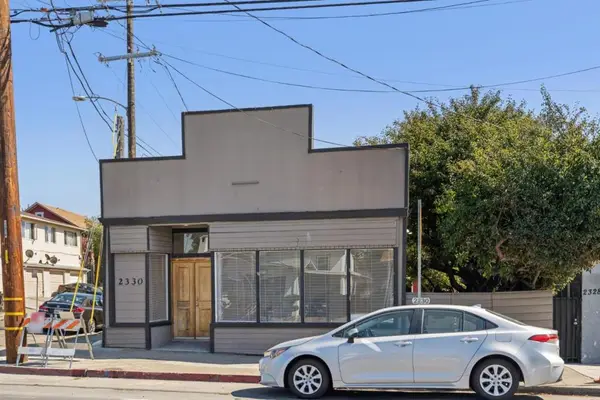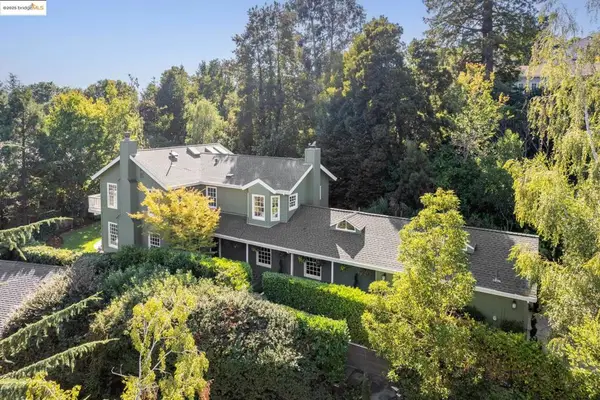565 Bellevue Ave. #2101, Oakland, CA 94610
Local realty services provided by:ERA Excel Realty
565 Bellevue Ave. #2101,Oakland, CA 94610
$1,795,000
- 3 Beds
- 3 Baths
- 2,150 sq. ft.
- Condominium
- Active
Listed by:steve kelley(925) 899-0123
Office:winkler real estate group
MLS#:41112327
Source:CAREIL
Price summary
- Price:$1,795,000
- Price per sq. ft.:$834.88
- Monthly HOA dues:$2,608
About this home
Welcome to Park Bellevue's newest panoramic Lake Merritt and San Francisco Bay view masterpiece! This 3 bedroom 3 bath was thoroughly and beautifully renovated. Enter the open light filled kitchen that has an island waterfall granite countertop, Wolf Oven with induction cook top, built in Thermidor refrigerator, Miele dishwasher, Wolf microwave and custom inset ceiling fan that preserves the panoramic views from the kitchen. Custom cabinets with soft close and bar sitting area make this one of the best kitchens you will ever find in a condominium! The great room includes large family room to entertain and dining area to large enough to host friends and family events. Primary bedroom suite is extremely spacious and includes a walk in closet with customs cabinets. There is an ensuite second bedroom with generous closet space and custom bath. The 3rd bedroom has been turned into an office. All the bedrooms are light filled with gorgeous views of Lake Merritt. In unit laundry room with custom cabinets, hardwood floors throughout and motorized window coverings finish off this amazing property. This is a must see! In addition, you get Park Bellevue's panoramic view pool and deck, sauna, fitness center, club room and 24 hr security. This is true luxury living at its best!
Contact an agent
Home facts
- Year built:1969
- Listing ID #:41112327
- Added:6 day(s) ago
- Updated:October 01, 2025 at 11:07 AM
Rooms and interior
- Bedrooms:3
- Total bathrooms:3
- Full bathrooms:3
- Living area:2,150 sq. ft.
Heating and cooling
- Heating:Radiant
Structure and exterior
- Year built:1969
- Building area:2,150 sq. ft.
- Lot area:0.41 Acres
Utilities
- Water:City/Public
- Sewer:Sewer - Public
Finances and disclosures
- Price:$1,795,000
- Price per sq. ft.:$834.88
New listings near 565 Bellevue Ave. #2101
- Open Sat, 1 to 4pmNew
 $549,000Active3 beds 2 baths1,992 sq. ft.
$549,000Active3 beds 2 baths1,992 sq. ft.2330 35th Avenue, OAKLAND, CA 94601
MLS# 82022152Listed by: REALTY ONE GROUP EXTREME - New
 $167,999Active0 Acres
$167,999Active0 Acres4751 Redding, Oakland, CA 94619
MLS# AR25228733Listed by: PLATLABS, INC. - New
 $729,000Active-- beds -- baths
$729,000Active-- beds -- baths5730 Kingsley Cir, Oakland, CA 94605
MLS# 41113240Listed by: INFINITY INVESTMENTS - Open Sat, 1 to 4pmNew
 $549,000Active3 beds 2 baths1,992 sq. ft.
$549,000Active3 beds 2 baths1,992 sq. ft.2330 35th Avenue, Oakland, CA 94601
MLS# ML82022152Listed by: REALTY ONE GROUP EXTREME  $2,400,000Pending3 beds 3 baths2,823 sq. ft.
$2,400,000Pending3 beds 3 baths2,823 sq. ft.165 Cross Rd, Oakland, CA 94618
MLS# 41112766Listed by: THE GRUBB COMPANY- New
 $1,250,000Active-- beds -- baths
$1,250,000Active-- beds -- baths2011 Rutherford, Oakland, CA 94601
MLS# 41113207Listed by: THE PINZA GROUP, INC - New
 $395,000Active1 beds 1 baths622 sq. ft.
$395,000Active1 beds 1 baths622 sq. ft.555 Jean ST #APT 422, OAKLAND, CA 94610
MLS# 41113195Listed by: RED OAK REALTY - Open Sat, 2 to 4:30pmNew
 $895,000Active2 beds 1 baths940 sq. ft.
$895,000Active2 beds 1 baths940 sq. ft.5373 James Ave, OAKLAND, CA 94618
MLS# 41112946Listed by: THE GRUBB CO. INC. - Open Sat, 2 to 4:30pmNew
 $629,000Active2 beds 2 baths1,003 sq. ft.
$629,000Active2 beds 2 baths1,003 sq. ft.320 Lee St #1002, OAKLAND, CA 94610
MLS# 41113176Listed by: CORCORAN ICON PROPERTIES - Open Sat, 2 to 4:30pmNew
 $629,000Active2 beds 2 baths1,003 sq. ft.
$629,000Active2 beds 2 baths1,003 sq. ft.320 Lee St #1002, Oakland, CA 94610
MLS# 41113176Listed by: CORCORAN ICON PROPERTIES
