5950 Grizzly Peak Blvd, Oakland, CA 94611
Local realty services provided by:ERA Excel Realty
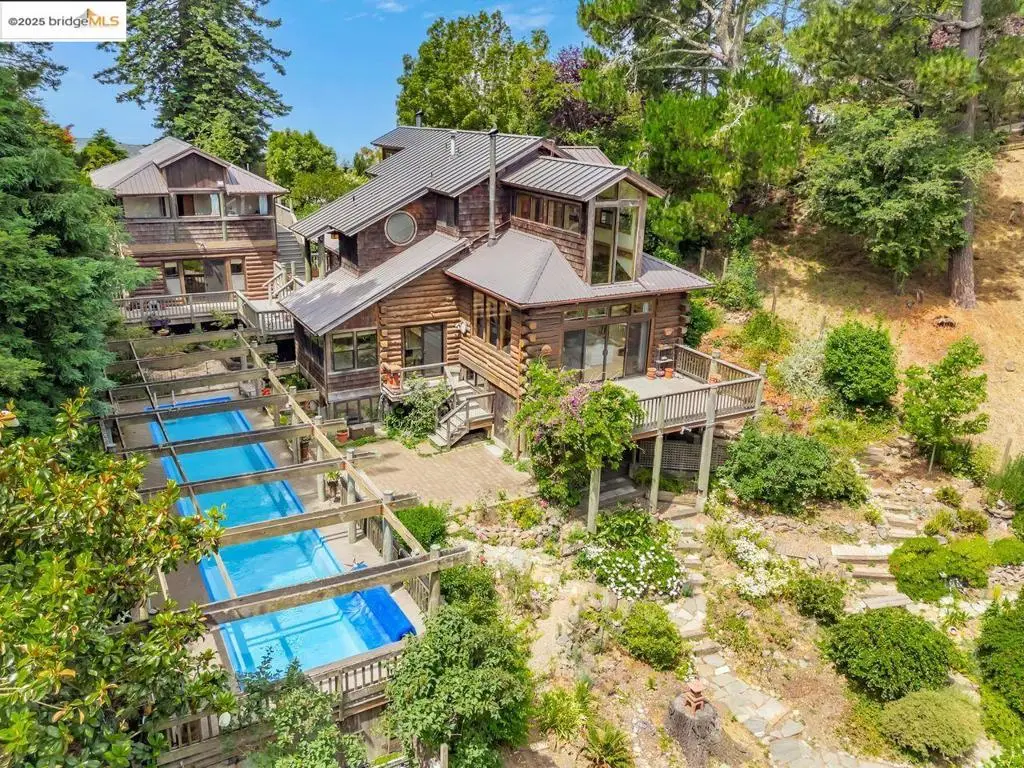
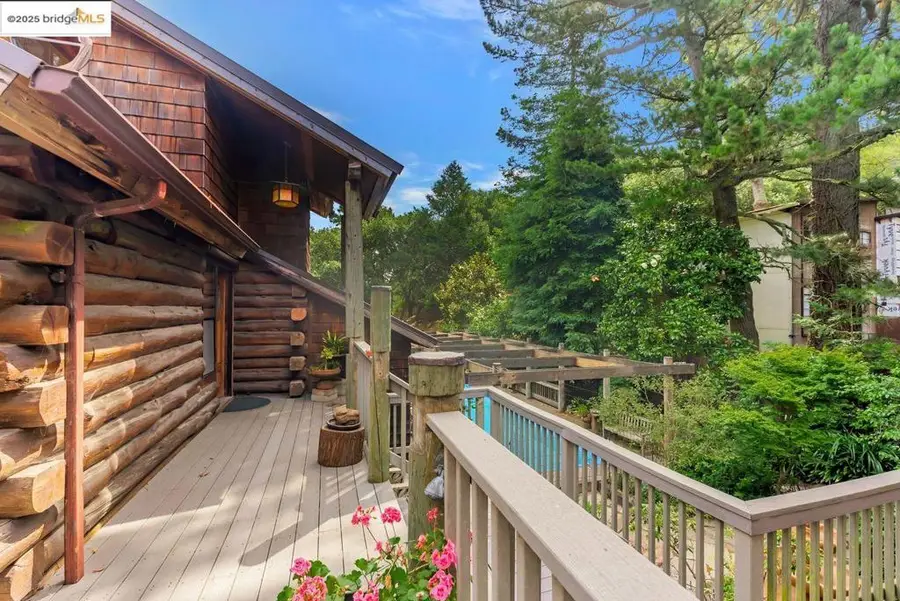
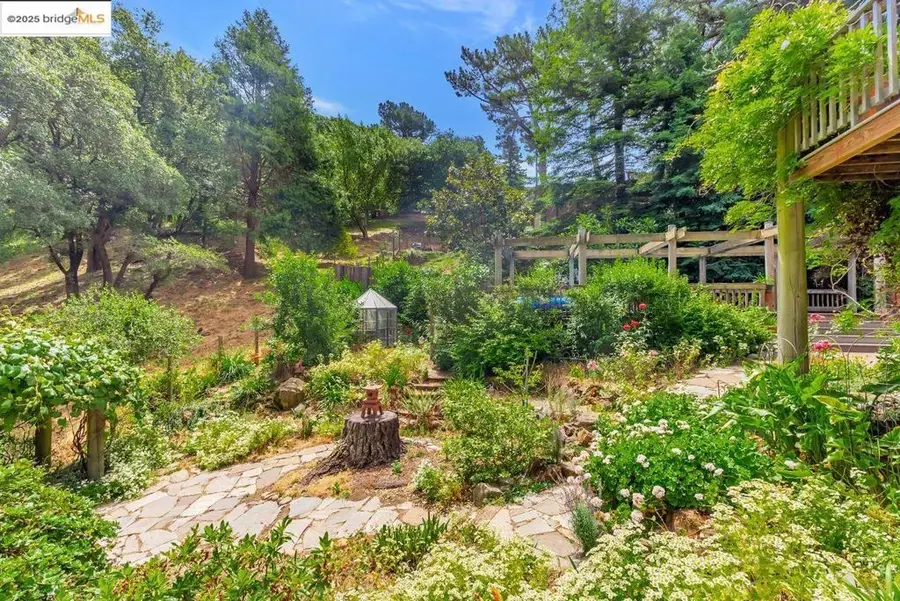
5950 Grizzly Peak Blvd,Oakland, CA 94611
$1,554,999
- 4 Beds
- 4 Baths
- 2,478 sq. ft.
- Single family
- Pending
Listed by:david eckert
Office:coldwell banker realty
MLS#:41103797
Source:CRMLS
Price summary
- Price:$1,554,999
- Price per sq. ft.:$627.52
About this home
Handcrafted Architectural Retreat. Transparently priced! 4 bedrooms & 3 1/2 baths Welcome to 5950 Grizzly Peak Boulevard, a singular log home perched at Oakland’s easternmost edge, where city meets wild open space. Built by hand & w/heart, one-of-a-kind residence sits on 1/3 acre and borders 928 acres of Sibley Regional Park, offering private access to trails, nature, & expansive views of the valley below. Originally imagined in the 1960s, this land found its true calling in 1980 when architect Robert Helton & structural engineer Milton Leong teamed up to design & anchor a log home like no other. Crafted from standing-dead Montana pine & assembled on-site by skilled local builders, the home reflects deep attention to detail & artistry at every turn. Inside, the design unfolds across multiple levels: a parlor/music room w/soaring ceilings, an entry-level kitchen featuring handmade cabinetry by wood artisan Gerald Fassett, & a dining room wrapped in windows with seamless indoor-outdoor flow to gardens & a tiled outdoor cooking counter. A sun-drenched lower-level studio invites creativity, community, & connection, perfect for art, music, or entertaining, opening to a view deck and gardens that lead directly into the park. Public records lists this as 3 bedroom/2 bath house. Views: Downtown, Ridge
Contact an agent
Home facts
- Year built:1981
- Listing Id #:41103797
- Added:42 day(s) ago
- Updated:August 18, 2025 at 07:33 AM
Rooms and interior
- Bedrooms:4
- Total bathrooms:4
- Full bathrooms:3
- Half bathrooms:1
- Living area:2,478 sq. ft.
Heating and cooling
- Heating:Baseboard, Natural Gas, Radiant
Structure and exterior
- Roof:Metal
- Year built:1981
- Building area:2,478 sq. ft.
- Lot area:0.32 Acres
Utilities
- Sewer:Public Sewer
Finances and disclosures
- Price:$1,554,999
- Price per sq. ft.:$627.52
New listings near 5950 Grizzly Peak Blvd
- Open Sat, 1 to 4pmNew
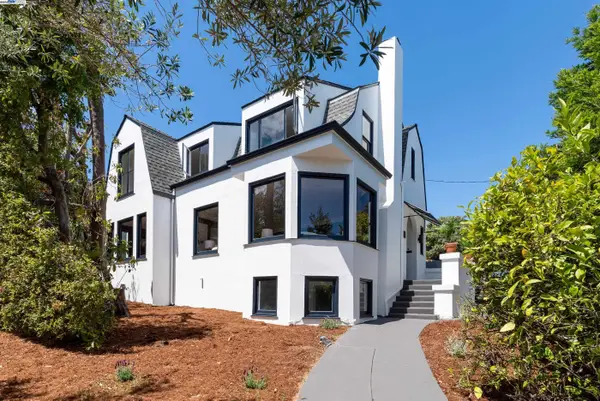 $925,000Active3 beds 3 baths1,861 sq. ft.
$925,000Active3 beds 3 baths1,861 sq. ft.1146 excelsior, OAKLAND, CA 94610
MLS# 41108538Listed by: ALLIANCE BAY REALTY - Open Sat, 2 to 4pmNew
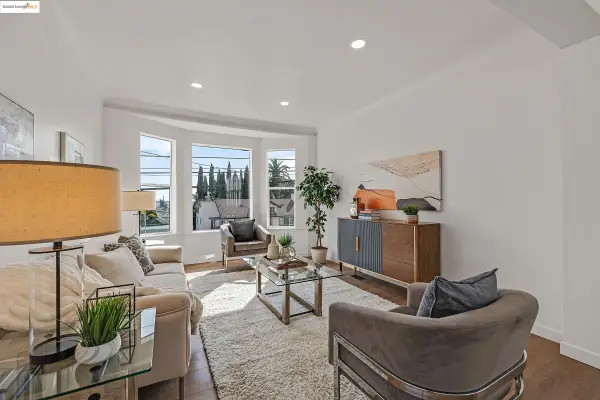 $599,000Active2 beds 1 baths1,020 sq. ft.
$599,000Active2 beds 1 baths1,020 sq. ft.4730 Melrose Ave, OAKLAND, CA 94601
MLS# 41108530Listed by: EXP REALTY OF CALIFORNIA - New
 $399,000Active3 beds 2 baths1,676 sq. ft.
$399,000Active3 beds 2 baths1,676 sq. ft.2762 76th Ave, Oakland, CA 94605
MLS# 41108516Listed by: REAL ESTATE EXPERTS ERA POWERED - New
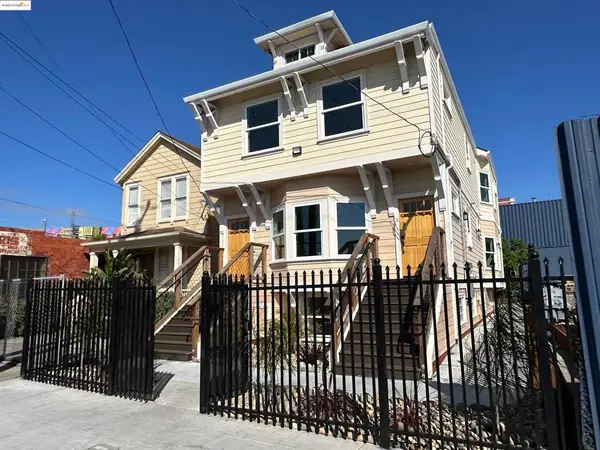 $995,000Active-- beds -- baths
$995,000Active-- beds -- baths3508 Adeline Street, Oakland, CA 94608
MLS# 41108515Listed by: BAYSIDE REALTY GROUP - New
 $550,000Active3 beds 1 baths1,006 sq. ft.
$550,000Active3 beds 1 baths1,006 sq. ft.3106 Chestnut St, Oakland, CA 94608
MLS# 41105707Listed by: EXP REALTY OF CALIFORNIA INC. - New
 $432,000Active2 beds 1 baths1,192 sq. ft.
$432,000Active2 beds 1 baths1,192 sq. ft.1441 88th AVE, OAKLAND, CA 94621
MLS# 41108503Listed by: OAKTOWN PROPERTY MANAGEMENT - Open Mon, 10am to 1pmNew
 $699,000Active4 beds 3 baths1,420 sq. ft.
$699,000Active4 beds 3 baths1,420 sq. ft.1727 9th St, Oakland, CA 94607
MLS# 41108463Listed by: KELLER WILLIAMS REALTY - Open Mon, 10am to 1pmNew
 $899,000Active3 beds 2 baths1,363 sq. ft.
$899,000Active3 beds 2 baths1,363 sq. ft.3620 Harbor View Ave, OAKLAND, CA 94619
MLS# 41108451Listed by: KELLER WILLIAMS REALTY - Open Mon, 10am to 1pmNew
 $1,149,000Active4 beds 3 baths2,329 sq. ft.
$1,149,000Active4 beds 3 baths2,329 sq. ft.9 YARMOUTH CT, OAKLAND, CA 94619
MLS# 41108438Listed by: COMPASS - Open Sat, 11am to 3pmNew
 $900,000Active4 beds 4 baths4,171 sq. ft.
$900,000Active4 beds 4 baths4,171 sq. ft.11150 Lochard Street, Oakland, CA 94605
MLS# 225108229Listed by: LYNEL FORD REALTY
