6630 Macarthur Boulevard #8, Oakland, CA 94605
Local realty services provided by:ERA Carlile Realty Group
6630 Macarthur Boulevard #8,Oakland, CA 94605
$369,900
- 2 Beds
- 1 Baths
- 759 sq. ft.
- Condominium
- Active
Listed by: ashley geoffroy
Office: exp realty of california inc.
MLS#:225128185
Source:MFMLS
Price summary
- Price:$369,900
- Price per sq. ft.:$487.35
- Monthly HOA dues:$381
About this home
Move-in ready 2-bedroom, 1-bathroom condo in Millsmont a solid opportunity whether you're a first-time buyer, investor, or completing a 1031 exchange. Inside you'll find laminate flooring throughout with tile in the updated kitchen and bathroom. The 1-car garage includes laundry hookups, so no more laundromat trips. HOA covers exterior maintenance and water, keeping things simple. Located in a quiet residential community near Mills College at Northeastern University, with tree-lined streets and easy access to what you need. The Laurel District's shops and restaurants are close by, and I-580 and Highway 13 provide quick commuting routes to downtown Oakland, San Francisco, and beyond. Outdoor options include Leona Canyon trails, Redwood Regional Park, and the Oakland Zoo nearby. BART and public transit make getting around the Bay Area straightforward. A well-maintained property in an established neighborhood with room to add your own touch. Some photos have been virtually enhanced to show possibilities. Schedule your showing today.
Contact an agent
Home facts
- Year built:1965
- Listing ID #:225128185
- Added:117 day(s) ago
- Updated:February 10, 2026 at 04:06 PM
Rooms and interior
- Bedrooms:2
- Total bathrooms:1
- Full bathrooms:1
- Living area:759 sq. ft.
Heating and cooling
- Cooling:Ceiling Fan(s)
- Heating:Wall Furnace
Structure and exterior
- Roof:Composition Shingle, Shingle
- Year built:1965
- Building area:759 sq. ft.
- Lot area:0.71 Acres
Utilities
- Sewer:Public Sewer
Finances and disclosures
- Price:$369,900
- Price per sq. ft.:$487.35
New listings near 6630 Macarthur Boulevard #8
- Open Thu, 5 to 7pmNew
 $925,000Active2 beds 3 baths1,611 sq. ft.
$925,000Active2 beds 3 baths1,611 sq. ft.4107 Lyman Rd, OAKLAND, CA 94602
MLS# 41123770Listed by: RED OAK REALTY - Open Sat, 2 to 4pmNew
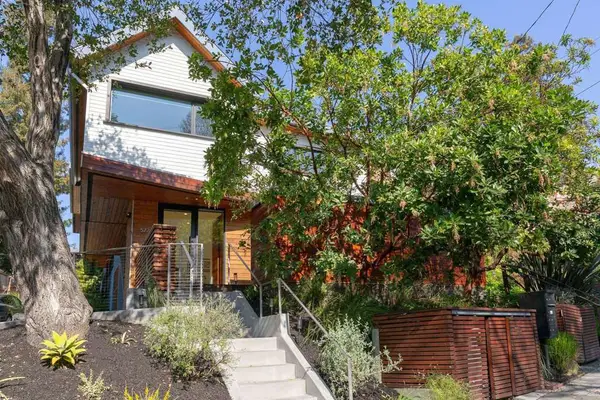 $1,195,000Active2 beds 3 baths1,535 sq. ft.
$1,195,000Active2 beds 3 baths1,535 sq. ft.577 577 El Dorado Ave, Oakland, CA 94611
MLS# 41122858Listed by: THE GRUBB COMPANY - Open Sat, 11am to 2pmNew
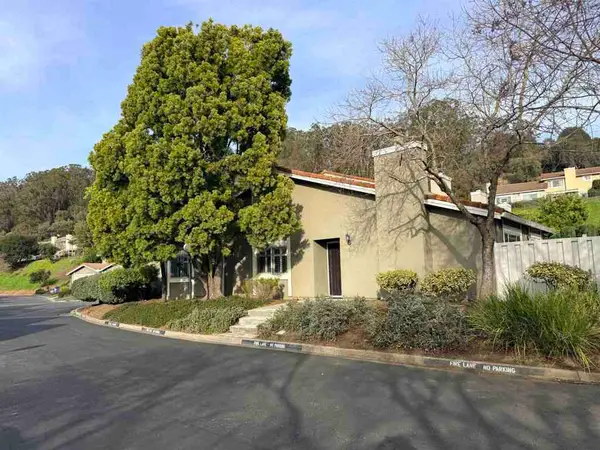 $778,000Active2 beds 2 baths1,443 sq. ft.
$778,000Active2 beds 2 baths1,443 sq. ft.123 123 Ironwood, Oakland, CA 94605
MLS# 41122999Listed by: COMPASS - Open Sun, 2 to 4pmNew
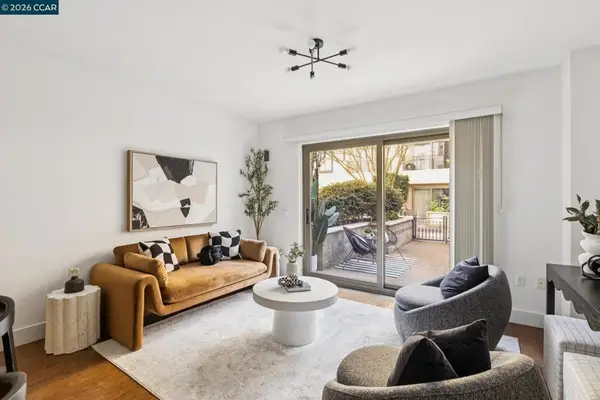 $425,000Active1 beds 1 baths722 sq. ft.
$425,000Active1 beds 1 baths722 sq. ft.438 438 W Grand Ave #432, Oakland, CA 94612
MLS# 41123269Listed by: COMPASS - Open Sat, 1:30 to 4:30pmNew
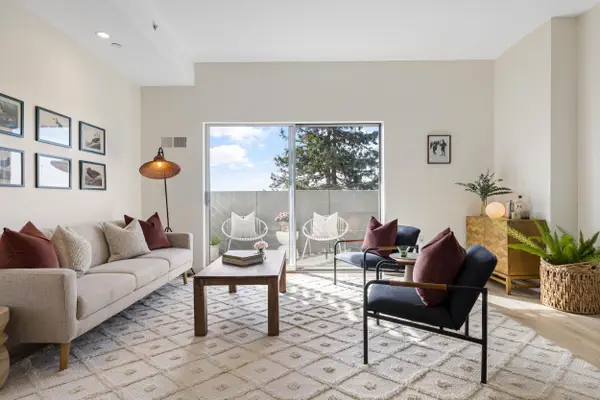 $699,000Active2 beds 2 baths1,137 sq. ft.
$699,000Active2 beds 2 baths1,137 sq. ft.6465 San Pablo Ave #306, OAKLAND, CA 94608
MLS# 41123634Listed by: RED OAK REALTY - Open Sun, 2 to 4:30pmNew
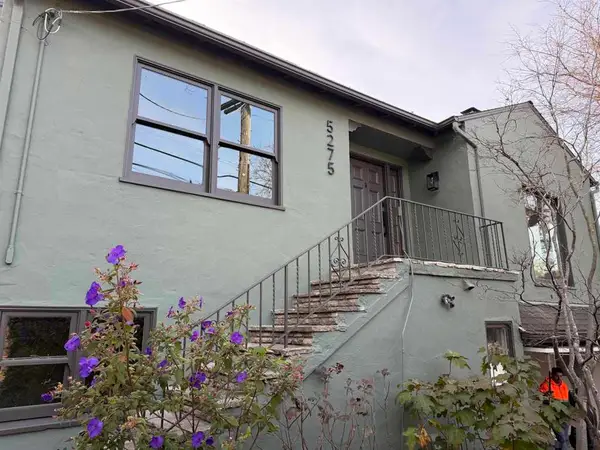 $1,495,000Active4 beds 3 baths2,016 sq. ft.
$1,495,000Active4 beds 3 baths2,016 sq. ft.5275 5275 Proctor Avenue, Oakland, CA 94618
MLS# 41122977Listed by: COMPASS - Open Sat, 2 to 4pmNew
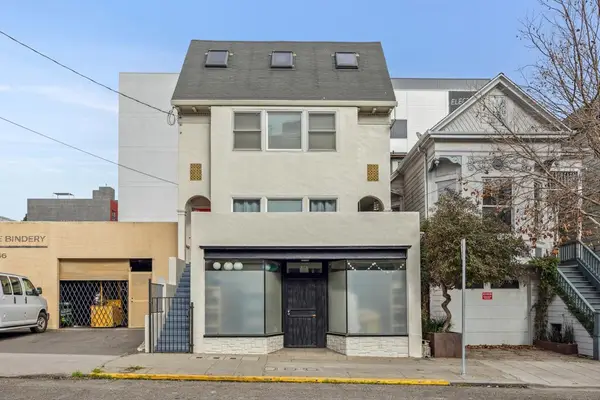 $2,250,000Active-- beds -- baths
$2,250,000Active-- beds -- baths356 360 24th St, Oakland, CA 94612
MLS# 41123011Listed by: KW ADVISORS EAST BAY - Open Sat, 2 to 4:30pmNew
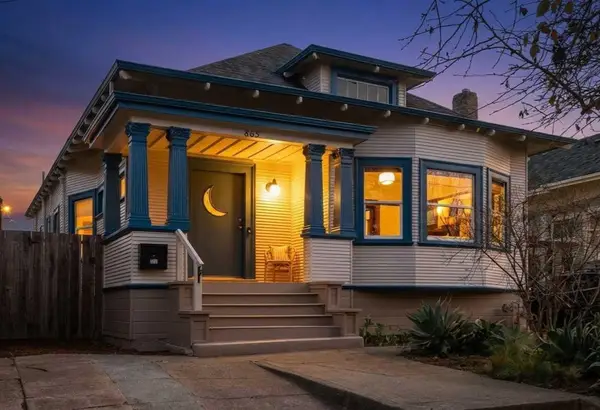 $895,000Active3 beds 1 baths1,326 sq. ft.
$895,000Active3 beds 1 baths1,326 sq. ft.865 865 54th St, Oakland, CA 94608
MLS# 41123635Listed by: RED OAK REALTY - New
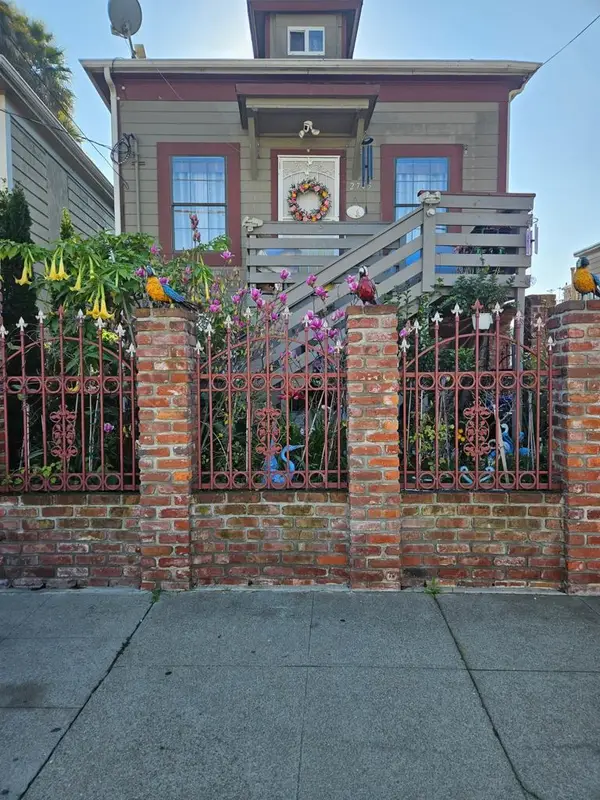 $650,000Active6 beds 2 baths1,248 sq. ft.
$650,000Active6 beds 2 baths1,248 sq. ft.2745 2745 E 10th St, Oakland, CA 94601
MLS# 41123639Listed by: BAYVIEW RESID. BROKERAGE - Open Sun, 2 to 4:30pmNew
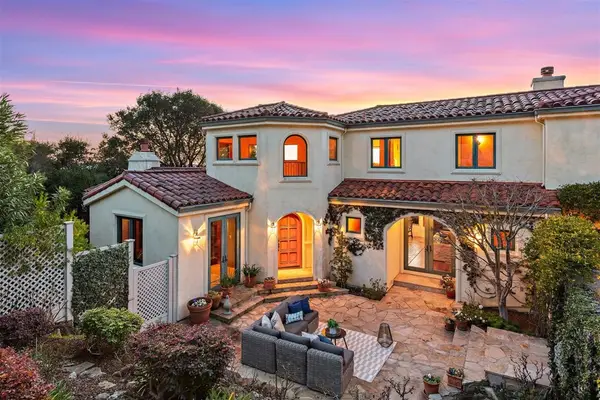 $1,995,000Active4 beds 3 baths2,944 sq. ft.
$1,995,000Active4 beds 3 baths2,944 sq. ft.29 29 Live Oak Rd, Berkeley, CA 94705
MLS# 41123653Listed by: COMPASS

