6801 Estates Drive, Oakland, CA 94611
Local realty services provided by:ERA Excel Realty
Upcoming open houses
- Sun, Nov 0201:00 pm - 04:30 pm
- Mon, Nov 0310:00 am - 01:00 pm
Listed by:m. reza aghababa
Office:golden gate sothebys intl rlty
MLS#:41115867
Source:CRMLS
Price summary
- Price:$3,249,000
- Price per sq. ft.:$712.66
About this home
Exquisite 1928 Spanish Revival estate by renowned local architects and engineers Reed & Corlett, this grand and distinguished residence evokes an era of timeless craftsmanship and historic artistry. Perfectly poised along the Piedmont border in one of Oakland’s most prestigious enclaves, the property spans over half an acre of level, enchanting gardens amongst majestic oaks, offering serenity, privacy, and sweeping Bay views from nearly every vantage.
Enjoy level-in entry to an expansive five-bedroom, three-and-a-half-bathroom primary residence, where a brilliant floor plan allows graciously proportioned formal spaces to flow effortlessly together, all bathed in natural light and enriched with period detailing throughout.
A breathtaking Great Room of heroic scale, crowned by soaring hand-hewn beams, commands a sense of romantic permanence, while the formal dining room, adorned with hand-painted artesonado ceilings, showcases the artistry of its era.
Beyond the primary residence, a private, ensuite casita, an artist’s studio, and a convenient level-in three-car garage complete this regal estate—harmoniously uniting architectural pedigree with refined livability for today’s modern lifestyle.
Minutes from Montclair Village and Park Boulevard, with freeway access to San Francisco, 6801 Estates Drive is a true legacy estate for generations to come.
Contact an agent
Home facts
- Year built:1928
- Listing ID #:41115867
- Added:5 day(s) ago
- Updated:November 01, 2025 at 01:22 PM
Rooms and interior
- Bedrooms:5
- Total bathrooms:5
- Full bathrooms:4
- Half bathrooms:1
- Living area:4,559 sq. ft.
Heating and cooling
- Cooling:Wall Window Units
- Heating:Heat Pump, Radiant
Structure and exterior
- Roof:Tile
- Year built:1928
- Building area:4,559 sq. ft.
- Lot area:0.51 Acres
Utilities
- Sewer:Public Sewer
Finances and disclosures
- Price:$3,249,000
- Price per sq. ft.:$712.66
New listings near 6801 Estates Drive
- New
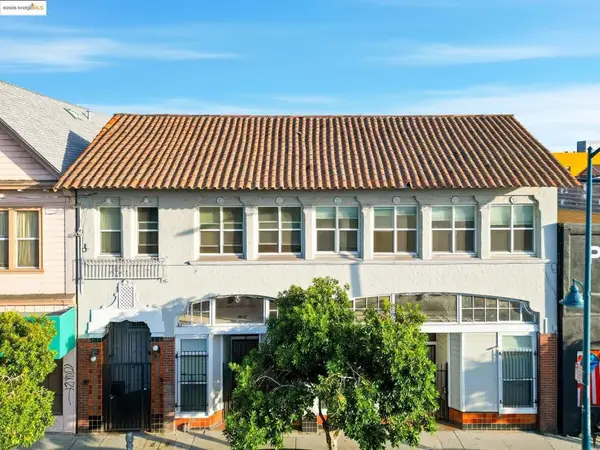 $575,000Active-- beds -- baths
$575,000Active-- beds -- baths1440 23rd Ave, Oakland, CA 94606
MLS# 41116420Listed by: KELLER WILLIAMS TRI VALLEY REALTY - Open Sun, 2 to 4pmNew
 $475,000Active1 beds 1 baths700 sq. ft.
$475,000Active1 beds 1 baths700 sq. ft.222 Broadway #712, Oakland, CA 94607
MLS# 41116421Listed by: NOVA REAL ESTATE - Open Sun, 1 to 3pmNew
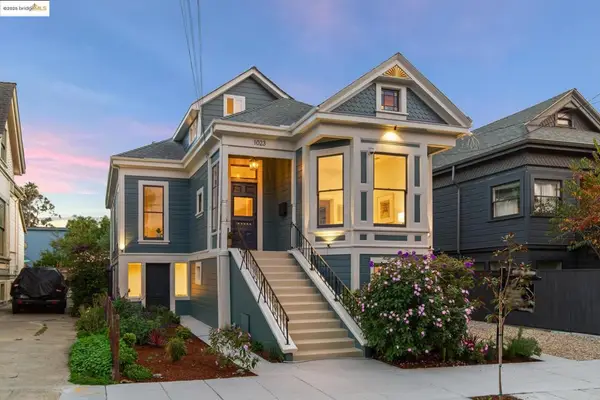 $1,799,000Active6 beds 4 baths2,224 sq. ft.
$1,799,000Active6 beds 4 baths2,224 sq. ft.1023 54th St, Oakland, CA 94608
MLS# 41116419Listed by: COMPASS - Open Sun, 12 to 3pmNew
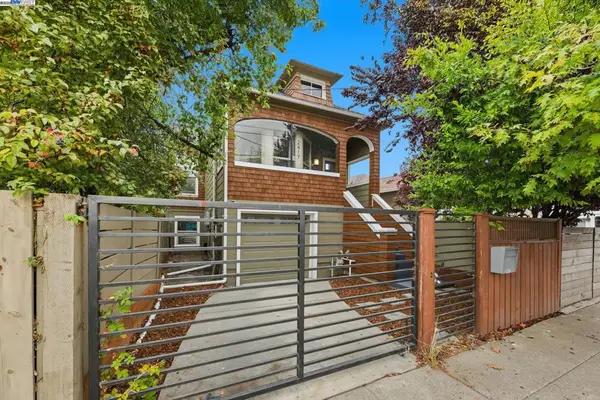 $795,000Active4 beds 2 baths1,401 sq. ft.
$795,000Active4 beds 2 baths1,401 sq. ft.2417 Linden Sreet, Oakland, CA 94607
MLS# 41116407Listed by: EXP REALTY OF CALIFORNIA - Open Sun, 2:30 to 4:30pmNew
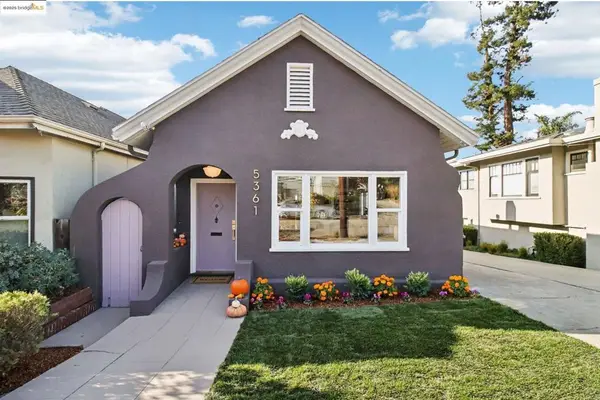 $949,000Active2 beds 1 baths1,008 sq. ft.
$949,000Active2 beds 1 baths1,008 sq. ft.5361 Thomas Ave, Oakland, CA 94618
MLS# 41116409Listed by: STEA REALTY GROUP - Open Sun, 2 to 4pmNew
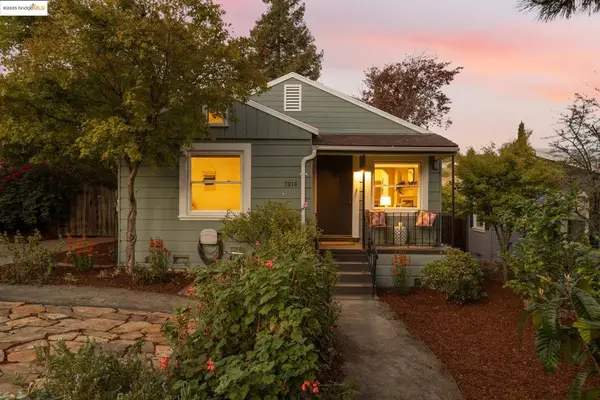 $649,000Active2 beds 2 baths1,098 sq. ft.
$649,000Active2 beds 2 baths1,098 sq. ft.7916 Earl St, Oakland, CA 94605
MLS# 41116372Listed by: VANGUARD PROPERTIES - New
 $280,000Active0.17 Acres
$280,000Active0.17 Acres4445 Arcadia, Oakland, CA 94602
MLS# 41116383Listed by: EXP REALTY OF CALIFORNIA INC. - New
 $628,888Active4 beds 2 baths1,554 sq. ft.
$628,888Active4 beds 2 baths1,554 sq. ft.1535 38th Ave, Oakland, CA 94601
MLS# 41116392Listed by: KELLER WILLIAMS REALTY - Open Sun, 1 to 4pmNew
 $399,000Active2 beds 2 baths866 sq. ft.
$399,000Active2 beds 2 baths866 sq. ft.988 Franklin St #523, Oakland, CA 94607
MLS# 41116365Listed by: KW ADVISORS - Open Sun, 1 to 4pmNew
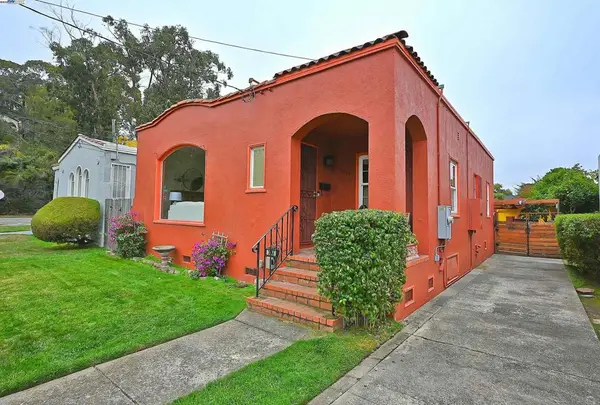 $688,000Active2 beds 1 baths1,214 sq. ft.
$688,000Active2 beds 1 baths1,214 sq. ft.3044 58th Ave, Oakland, CA 94605
MLS# 41116367Listed by: BERKSHIRE HATHAWAY HOME SERVICES
