8215 Skyline Circle, Oakland, CA 94605
Local realty services provided by:ERA Excel Realty
8215 Skyline Circle,Oakland, CA 94605
$1,395,000
- 3 Beds
- 3 Baths
- 2,012 sq. ft.
- Single family
- Active
Listed by: walter regan
Office: exp realty of california inc
MLS#:ML82017528
Source:CRMLS
Price summary
- Price:$1,395,000
- Price per sq. ft.:$693.34
- Monthly HOA dues:$159
About this home
Stunning executive-style home nestled in the prestigious Oakland Hills, featuring a plethora of upgrades and offering breathtaking views. This property, which abuts conservation land, boasts unparalleled city, water, and greenland views from nearly every room. The home features top-of-the-line window coverings, including wood plantation shutters throughout. The true cook's kitchen is a culinary dream, equipped with GE Profile appliances, an abundance of cabinets, and a fully remodeled design that seamlessly blends style and functionality. Crown molding adorns the living and dining rooms, adding an elegant touch to the open and inviting spaces. The master bath is a marble oasis, exuding sophistication and luxury. The bathrooms have been thoughtfully remodeled and updated, ensuring modern comfort and convenience. Additionally, the garage stands out with epoxy floors and freshly painted walls, offering a pristine and functional space. This home is positively spectacular, combining executive elegance with the tranquility of its natural surroundings.
Contact an agent
Home facts
- Year built:2002
- Listing ID #:ML82017528
- Added:98 day(s) ago
- Updated:November 15, 2025 at 03:20 PM
Rooms and interior
- Bedrooms:3
- Total bathrooms:3
- Full bathrooms:2
- Half bathrooms:1
- Living area:2,012 sq. ft.
Heating and cooling
- Cooling:Central Air
- Heating:Central Furnace
Structure and exterior
- Roof:Tile
- Year built:2002
- Building area:2,012 sq. ft.
- Lot area:0.18 Acres
Utilities
- Water:Public
- Sewer:Public Sewer
Finances and disclosures
- Price:$1,395,000
- Price per sq. ft.:$693.34
New listings near 8215 Skyline Circle
- Open Sun, 1 to 4pmNew
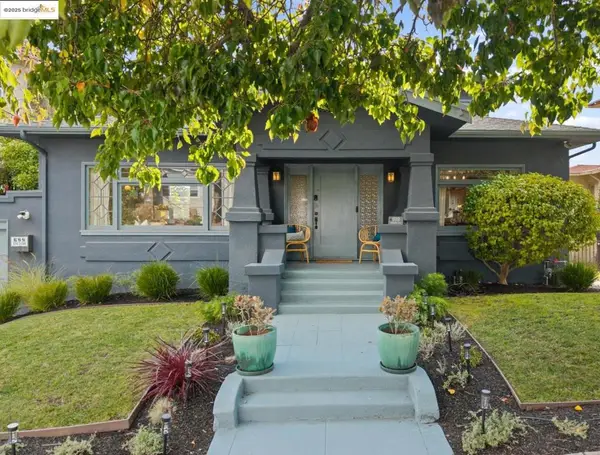 $1,245,000Active3 beds 2 baths1,929 sq. ft.
$1,245,000Active3 beds 2 baths1,929 sq. ft.919 Mckinley Ave, Oakland, CA 94610
MLS# 41117410Listed by: CORCORAN ICON PROPERTIES - Open Sat, 1 to 4pmNew
 $645,000Active2 beds 2 baths968 sq. ft.
$645,000Active2 beds 2 baths968 sq. ft.3908 Archmont Pl, Oakland, CA 94605
MLS# 41117554Listed by: EXP REALTY OF CALIFORNIA, INC - New
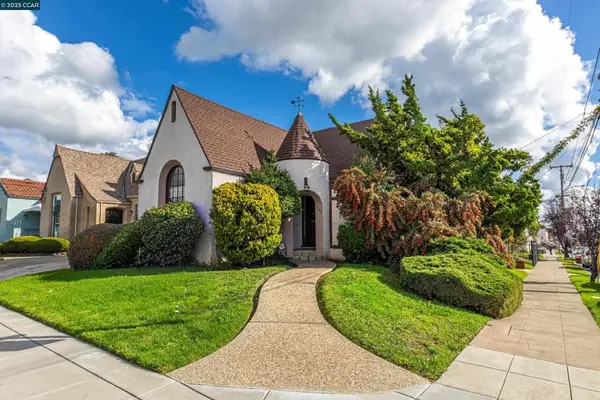 $799,950Active3 beds 1 baths1,753 sq. ft.
$799,950Active3 beds 1 baths1,753 sq. ft.2600 55th Ave, Oakland, CA 94605
MLS# 41117527Listed by: CRH GROUP INC. - Open Sun, 2 to 4pmNew
 $765,000Active4 beds 1 baths1,740 sq. ft.
$765,000Active4 beds 1 baths1,740 sq. ft.5230 Hillen Dr, Oakland, CA 94619
MLS# 41117532Listed by: COLDWELL BANKER REALTY - Open Sun, 2 to 4pmNew
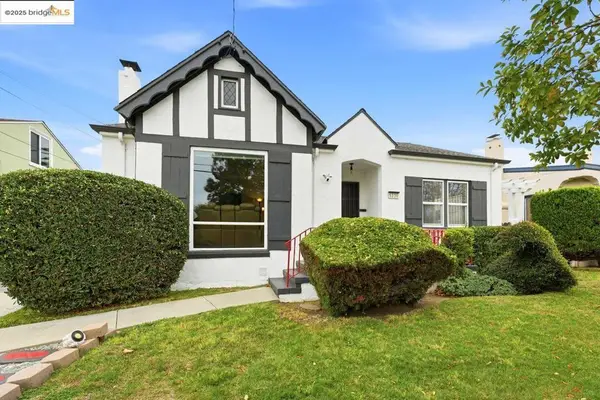 $765,000Active4 beds 1 baths1,740 sq. ft.
$765,000Active4 beds 1 baths1,740 sq. ft.5230 Hillen Dr, Oakland, CA 94619
MLS# 41117532Listed by: COLDWELL BANKER REALTY - Open Sun, 2 to 4:30pmNew
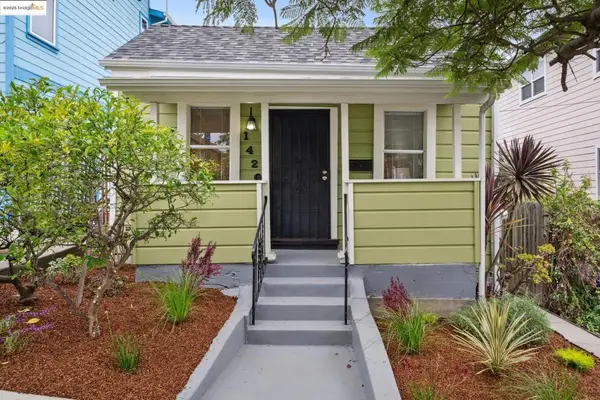 $598,000Active3 beds 1 baths900 sq. ft.
$598,000Active3 beds 1 baths900 sq. ft.1420 E 33rd St, Oakland, CA 94602
MLS# 41117520Listed by: THE GRUBB COMPANY - New
 $1,275,000Active-- beds -- baths3,320 sq. ft.
$1,275,000Active-- beds -- baths3,320 sq. ft.1729 4th Avenue, Oakland, CA 94606
MLS# 225142775Listed by: REALTY OF AMERICA - New
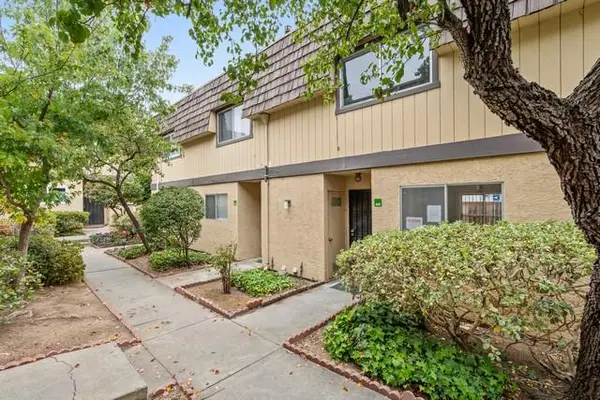 $349,000Active2 beds 2 baths1,024 sq. ft.
$349,000Active2 beds 2 baths1,024 sq. ft.10401 Shaw Street #402, Oakland, CA 94605
MLS# 225143983Listed by: REALTY PLUS - New
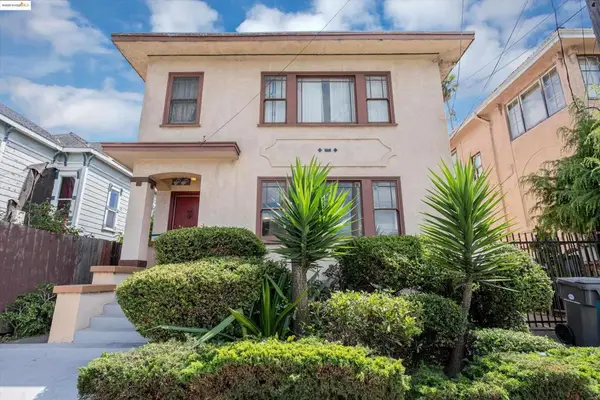 $839,000Active-- beds -- baths
$839,000Active-- beds -- baths863 40th, Oakland, CA 94608
MLS# 41117492Listed by: 1ST CHOICE MORTGAGE REAL ESTATE - New
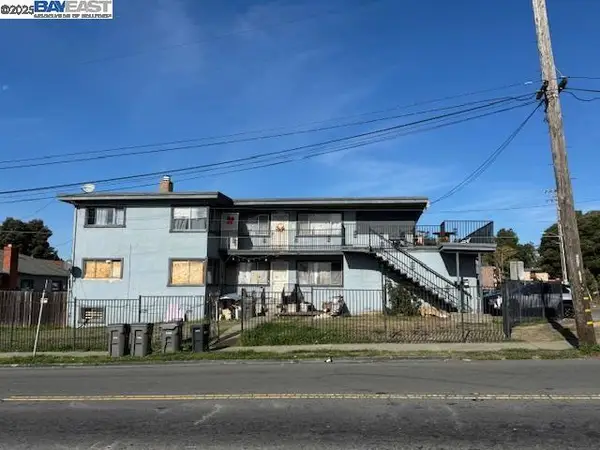 $769,000Active-- beds -- baths
$769,000Active-- beds -- baths2805 106th Ave, Oakland, CA 94605
MLS# 41117497Listed by: EXP REALTY OF CALIFORNIA, INC
