4169 Knightsen Ave, Oakley, CA 94561
Local realty services provided by:ERA North Orange County Real Estate
4169 Knightsen Ave,Oakley, CA 94561
$1,270,000
- 3 Beds
- 2 Baths
- - sq. ft.
- Single family
- Sold
Listed by: shaima ishaq
Office: re/max accord
MLS#:41116206
Source:CRMLS
Sorry, we are unable to map this address
Price summary
- Price:$1,270,000
About this home
Fantastic horse property on a flat 5-acre rural parcel! This beautifully maintained 3-bedroom, 2-bath manufactured home features an open-concept layout with a modern kitchen showcasing granite countertops, a gas stove, and stylish Pergo and tile flooring throughout. Both bathrooms have been tastefully updated for a fresh, move-in-ready feel. An impressive water fountain creates a grand entrance at the front of the property. The equestrian facilities include 8 stalls (currently configured as 4 large stalls for extra space), a training and grooming area, arena, and paddocks. Two trained horses (9 year old and 13 year old) a horse trailer worth over 5k, and two newer tractors worth over 65k will convey with the property. Enjoy a sparkling 30’ x 20’ pool, two oversized workshops/garages tall enough for an RV, plus additional storage buildings. Energy-efficient features include 60+ owned solar panels, well water, and a septic system. There is also a party/event stage behind the storage area, ideal for gatherings/entertaining and can potentially be rented for events. The property offers an organic fruit garden with cherry, pomegranate, orange, and lemon trees. A separate 2-bedroom, 1-bath ADU provides excellent potential for rental income. Open house Sun 11/2 2-4pm.
Contact an agent
Home facts
- Year built:2011
- Listing ID #:41116206
- Added:49 day(s) ago
- Updated:December 20, 2025 at 04:31 AM
Rooms and interior
- Bedrooms:3
- Total bathrooms:2
- Full bathrooms:2
Heating and cooling
- Cooling:Central Air
- Heating:Forced Air
Structure and exterior
- Roof:Shingle
- Year built:2011
Utilities
- Water:AgriculturalWell
Finances and disclosures
- Price:$1,270,000
New listings near 4169 Knightsen Ave
- New
 $375,000Active2 beds 2 baths1,090 sq. ft.
$375,000Active2 beds 2 baths1,090 sq. ft.3511 Wells Road, Oakley, CA 94561
MLS# 41119462Listed by: RICK FULLER INC. - Open Sun, 12 to 3pmNew
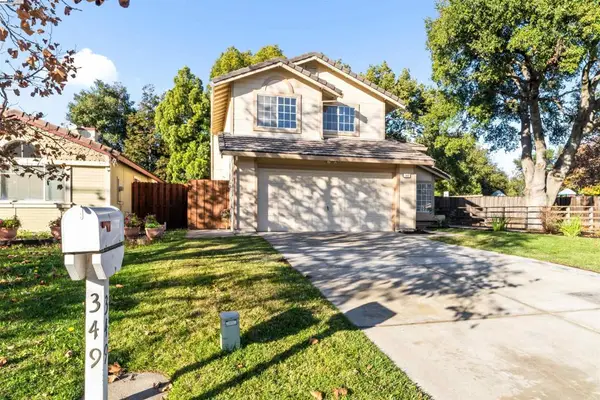 $659,000Active3 beds 3 baths1,453 sq. ft.
$659,000Active3 beds 3 baths1,453 sq. ft.349 Oak Glen Dr, Oakley, CA 94561
MLS# 41119445Listed by: KW ADVISORS - New
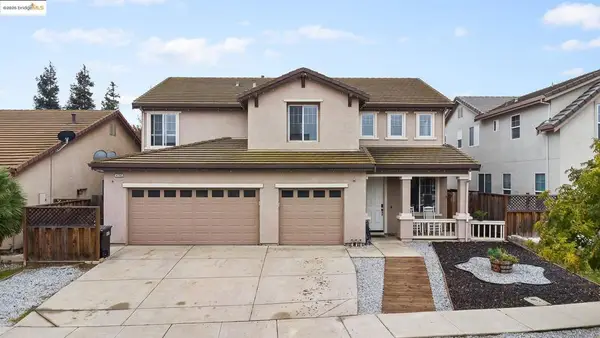 $750,000Active6 beds 3 baths3,020 sq. ft.
$750,000Active6 beds 3 baths3,020 sq. ft.4785 Mammouth Ln, Oakley, CA 94561
MLS# 41119391Listed by: RE/MAX CROSSROADS - Open Sun, 12 to 4pmNew
 $519,950Active3 beds 3 baths1,419 sq. ft.
$519,950Active3 beds 3 baths1,419 sq. ft.5338 Sunrise Meadows Ln, Oakley, CA 94561
MLS# 41119168Listed by: THOMPSON REALTY GROUP - Open Sun, 1 to 4pmNew
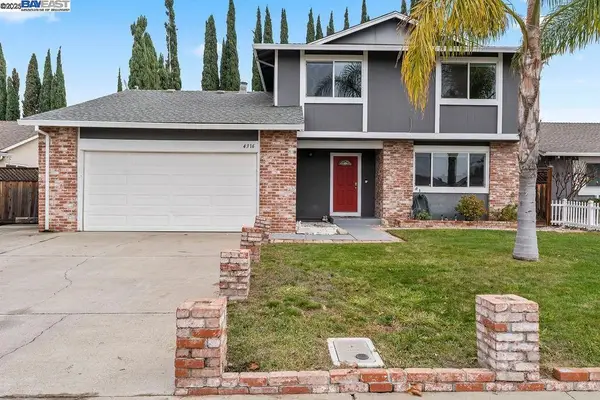 $675,000Active4 beds 3 baths1,872 sq. ft.
$675,000Active4 beds 3 baths1,872 sq. ft.4316 Chenin Ln, Oakley, CA 94561
MLS# 41119335Listed by: ELATION REAL ESTATE - Open Sun, 1 to 4pmNew
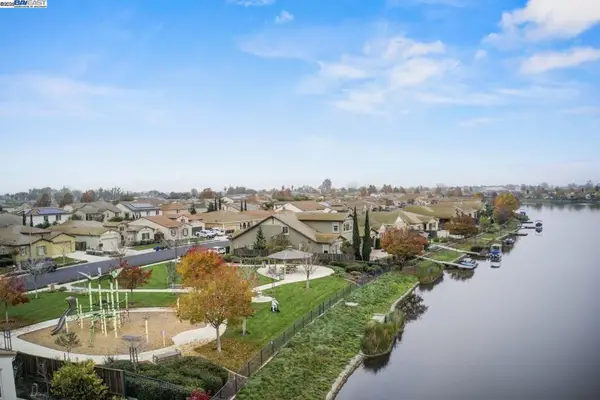 $825,000Active4 beds 3 baths2,590 sq. ft.
$825,000Active4 beds 3 baths2,590 sq. ft.917 Talaria Ct, Oakley, CA 94561
MLS# 41119297Listed by: RE/MAX ACCORD - Open Sun, 12 to 3pmNew
 $575,000Active3 beds 2 baths1,305 sq. ft.
$575,000Active3 beds 2 baths1,305 sq. ft.1600 Port Way, Oakley, CA 94561
MLS# 41118986Listed by: COLDWELL BANKER REALTY - New
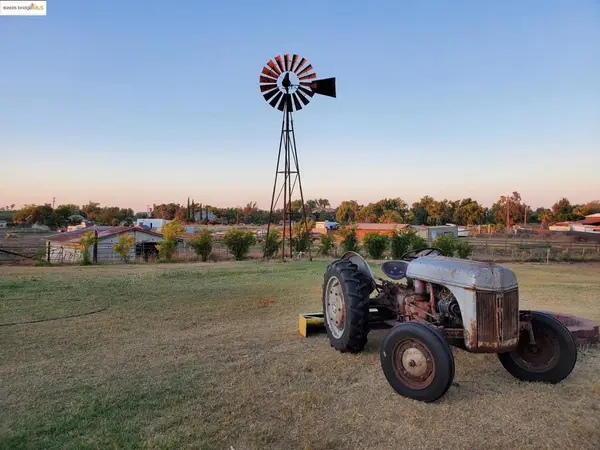 $650,000Active3 beds 1 baths1,370 sq. ft.
$650,000Active3 beds 1 baths1,370 sq. ft.5372 Tule Tree Ln, Oakley, CA 94561
MLS# 41119182Listed by: REALTY ONE GROUP ELITE - New
 $650,000Active3 beds 1 baths1,370 sq. ft.
$650,000Active3 beds 1 baths1,370 sq. ft.5372 Tule Tree Ln, Oakley, CA 94561
MLS# 41119182Listed by: REALTY ONE GROUP ELITE - New
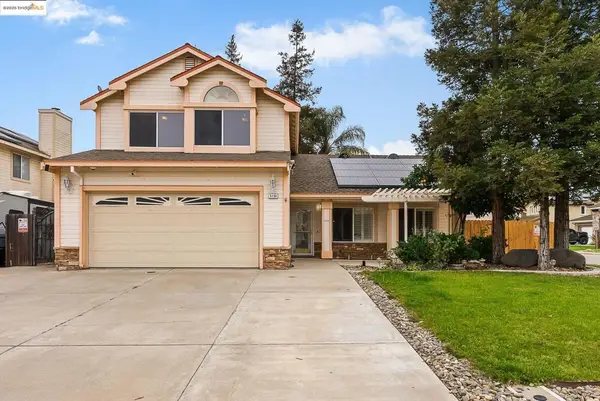 $675,000Active3 beds 3 baths2,003 sq. ft.
$675,000Active3 beds 3 baths2,003 sq. ft.5130 Kegan Ln, Oakley, CA 94561
MLS# 41119092Listed by: E3 REALTY & LOANS
