761 Stickney Way, Oakley, CA 94561
Local realty services provided by:ERA North Orange County Real Estate
761 Stickney Way,Oakley, CA 94561
$808,000
- 5 Beds
- 4 Baths
- 3,277 sq. ft.
- Single family
- Active
Listed by: marva clayton
Office: corcoran icon properties
MLS#:41116038
Source:CRMLS
Price summary
- Price:$808,000
- Price per sq. ft.:$246.57
About this home
Did you say OWNED SOLAR and NO HOA? Yes, I DID! Welcome home to this beautiful, bright and well-designed floorplan by Brookfield Residential! A wide, elegant entry way and breathtaking, sky-high ceilings greet you as you walk through the front door. Chef's kitchen with Whirlpool stainless appliances, Family-Hub Refrigerator, gorgeous slab granite countertops and gourmet island with not one, but TWO pantries make meal prep a joy! Multigenerational suite downstairs. Master suite boasts a massive walk-in closet, spa-like bathroom with double sinks, expansive mirrors, deep oval soaking tub, separate glass-enclosed shower with integrated bench seating! Enjoy your cozy fireplace on chilly days and your huge loft for memorable movie and game nights! Luxury vinyl plank flooring and carpeted bedrooms allow for an upscale, yet inviting, appeal. The California Room upgrade in your spacious backyard allows you to entertain and relax in your personal oasis. Landscaped, low-maintenance front yard completes the perfect package! Neighborhood lakes, baseball diamonds, basketball courts, picnic areas and playgrounds. VETERANS - Don't miss your chance to assume this 2.75% VA interest rate! Close to schools, shopping, restaurants, and highways for easy commuting
Contact an agent
Home facts
- Year built:2020
- Listing ID #:41116038
- Added:75 day(s) ago
- Updated:December 19, 2025 at 02:27 PM
Rooms and interior
- Bedrooms:5
- Total bathrooms:4
- Full bathrooms:3
- Half bathrooms:1
- Living area:3,277 sq. ft.
Heating and cooling
- Cooling:Central Air
Structure and exterior
- Roof:Shingle
- Year built:2020
- Building area:3,277 sq. ft.
- Lot area:0.12 Acres
Utilities
- Sewer:Public Sewer
Finances and disclosures
- Price:$808,000
- Price per sq. ft.:$246.57
New listings near 761 Stickney Way
- New
 $375,000Active2 beds 2 baths1,090 sq. ft.
$375,000Active2 beds 2 baths1,090 sq. ft.3511 Wells Road, Oakley, CA 94561
MLS# 41119462Listed by: RICK FULLER INC. - New
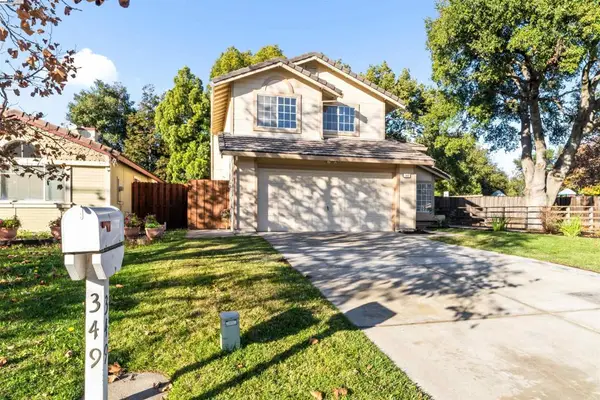 $659,000Active3 beds 3 baths1,453 sq. ft.
$659,000Active3 beds 3 baths1,453 sq. ft.349 Oak Glen Dr, Oakley, CA 94561
MLS# 41119445Listed by: KW ADVISORS - New
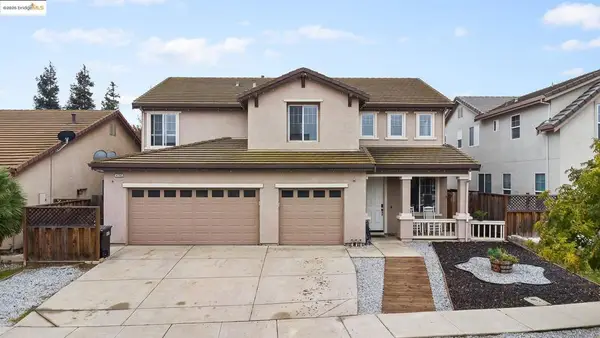 $750,000Active6 beds 3 baths3,020 sq. ft.
$750,000Active6 beds 3 baths3,020 sq. ft.4785 Mammouth Ln, Oakley, CA 94561
MLS# 41119391Listed by: RE/MAX CROSSROADS - New
 $519,950Active3 beds 3 baths1,419 sq. ft.
$519,950Active3 beds 3 baths1,419 sq. ft.5338 Sunrise Meadows Ln, Oakley, CA 94561
MLS# 41119168Listed by: THOMPSON REALTY GROUP - New
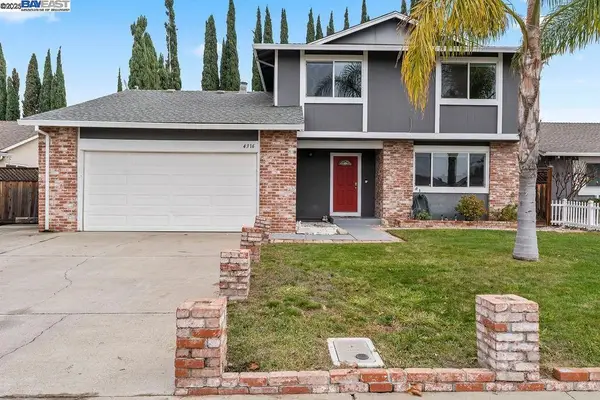 $675,000Active4 beds 3 baths1,872 sq. ft.
$675,000Active4 beds 3 baths1,872 sq. ft.4316 Chenin Ln, Oakley, CA 94561
MLS# 41119335Listed by: ELATION REAL ESTATE - New
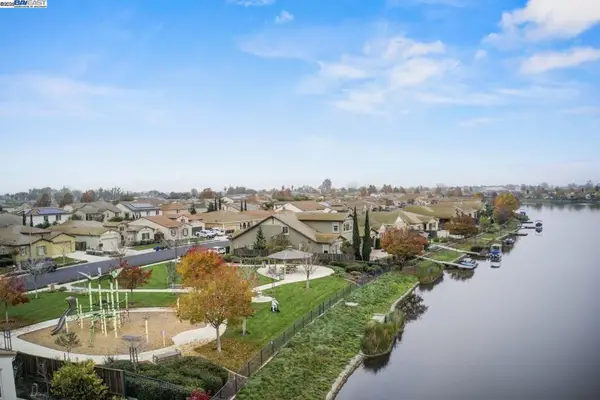 $825,000Active4 beds 3 baths2,590 sq. ft.
$825,000Active4 beds 3 baths2,590 sq. ft.917 Talaria Ct, Oakley, CA 94561
MLS# 41119297Listed by: RE/MAX ACCORD - Open Sat, 12 to 3pmNew
 $575,000Active3 beds 2 baths1,305 sq. ft.
$575,000Active3 beds 2 baths1,305 sq. ft.1600 Port Way, Oakley, CA 94561
MLS# 41118986Listed by: COLDWELL BANKER REALTY - New
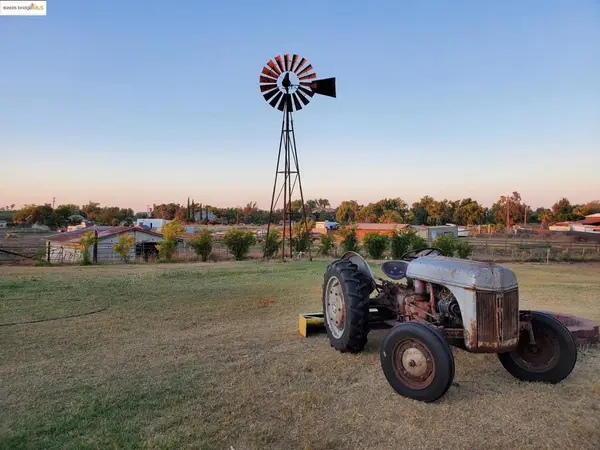 $650,000Active3 beds 1 baths1,370 sq. ft.
$650,000Active3 beds 1 baths1,370 sq. ft.5372 Tule Tree Ln, Oakley, CA 94561
MLS# 41119182Listed by: REALTY ONE GROUP ELITE - New
 $650,000Active3 beds 1 baths1,370 sq. ft.
$650,000Active3 beds 1 baths1,370 sq. ft.5372 Tule Tree Ln, Oakley, CA 94561
MLS# 41119182Listed by: REALTY ONE GROUP ELITE - New
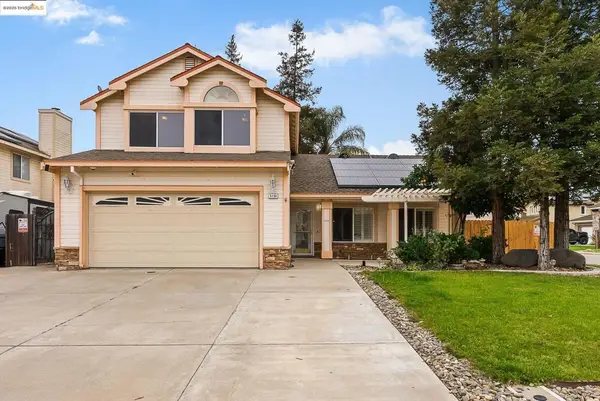 $675,000Active3 beds 3 baths2,003 sq. ft.
$675,000Active3 beds 3 baths2,003 sq. ft.5130 Kegan Ln, Oakley, CA 94561
MLS# 41119092Listed by: E3 REALTY & LOANS
