812 N Cleveland Street #1, Oceanside, CA 92054
Local realty services provided by:ERA Excel Realty
Listed by: danielle ferris
Office: willis allen real estate
MLS#:NDP2601419
Source:CRMLS
Price summary
- Price:$1,899,000
- Price per sq. ft.:$791.25
- Monthly HOA dues:$700
About this home
Discover your dream home with this exquisite new construction located near the vibrant heart of the coastal Oceanside community! Just a short walk away, you'll find beautiful beaches, eclectic restaurants, charming boutiques, lively breweries, and an exciting nightlife scene, as well as convenient bike paths and a welcoming community atmosphere. Designed with luxury in mind, this home features top-of-the-line appliances and upscale designer materials. Revel in the elegance of marble countertops alongside the stunning leather-finished granite kitchen island—an entertainer's delight! The main floor includes a full ensuite bath and a bedroom that opens up to its own private balcony. On the lower level, you’ll find two more spacious bedrooms with full bathrooms, including the luxurious primary suite. It boasts a stackable washer/dryer, a soaking tub, and generous walk-in closets for all your storage needs. Flexibility abounds with the option to separate and lock off the main floor from the lower level, offering privacy for guests or an excellent rental opportunity. The downstairs also impresses with a large bonus living area, featuring a kitchenette/bar that seamlessly connects to the outdoor courtyard through expansive folding glass doors. Enjoy the ultimate in year-round entertainment while grilling and gathering around a cozy firepit setting. Located at 812 N Cleveland Street, this property stands out along the entire San Diego coast for its unparalleled design and prime location. Don’t miss the chance to make this one-of-a-kind coastal retreat your own!
Contact an agent
Home facts
- Year built:2025
- Listing ID #:NDP2601419
- Added:289 day(s) ago
- Updated:February 21, 2026 at 02:34 PM
Rooms and interior
- Bedrooms:3
- Total bathrooms:4
- Full bathrooms:3
- Half bathrooms:1
- Living area:2,400 sq. ft.
Heating and cooling
- Cooling:Electric, Evaporative Cooling, Humidity Control, Zoned
Structure and exterior
- Year built:2025
- Building area:2,400 sq. ft.
Utilities
- Sewer:Public Sewer
Finances and disclosures
- Price:$1,899,000
- Price per sq. ft.:$791.25
New listings near 812 N Cleveland Street #1
- New
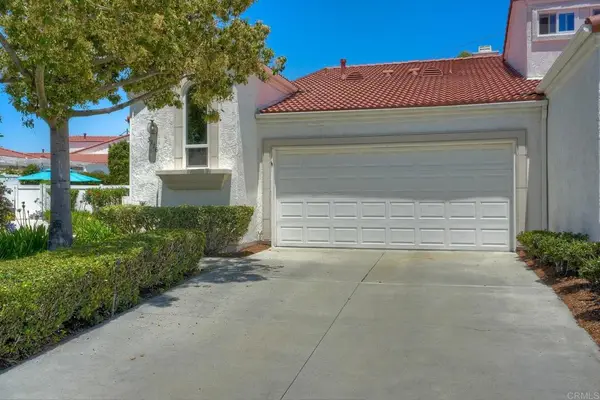 $1,035,000Active2 beds 2 baths1,890 sq. ft.
$1,035,000Active2 beds 2 baths1,890 sq. ft.3376 Corsica Way, Oceanside, CA 92056
MLS# NDP2601674Listed by: HOMESMART REALTY WEST - Coming Soon
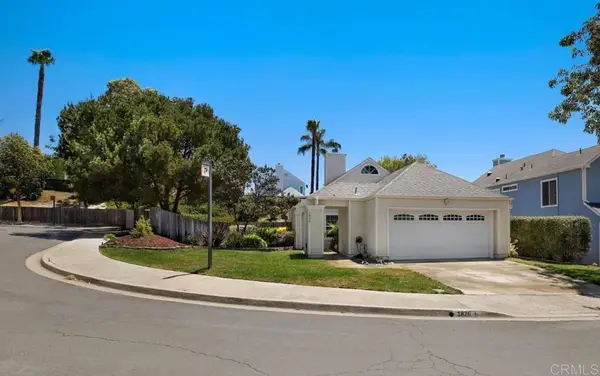 $900,000Coming Soon3 beds 2 baths
$900,000Coming Soon3 beds 2 baths1826 Via Quinto, Oceanside, CA 92056
MLS# PTP2601373Listed by: BUYSDHOUSES - Open Sat, 1 to 4pmNew
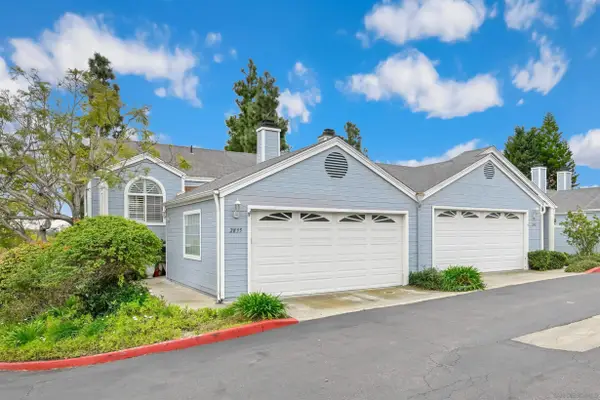 $710,000Active2 beds 3 baths1,356 sq. ft.
$710,000Active2 beds 3 baths1,356 sq. ft.2835 Valley Vista Way, Oceanside, CA 92054
MLS# 260004157Listed by: REDFIN CORPORATION - New
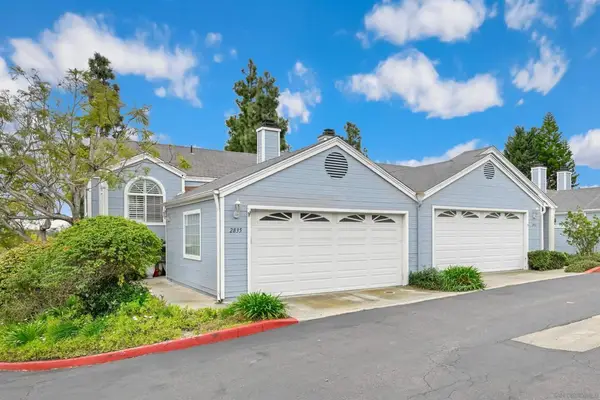 $710,000Active2 beds 3 baths1,356 sq. ft.
$710,000Active2 beds 3 baths1,356 sq. ft.2835 Valley Vista Way, Oceanside, CA 92054
MLS# 260004157SDListed by: REDFIN CORPORATION - Coming Soon
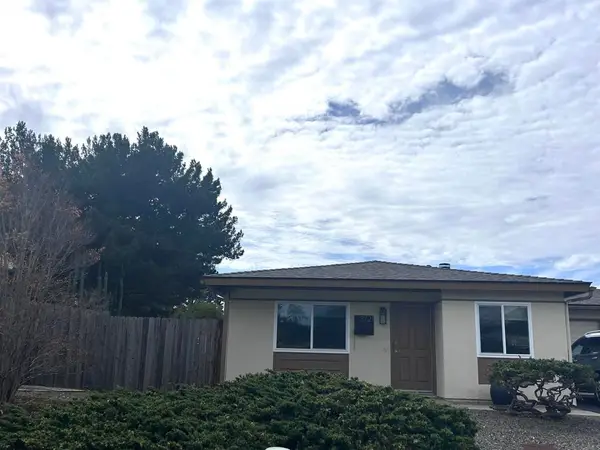 $645,000Coming Soon2 beds 1 baths
$645,000Coming Soon2 beds 1 baths3721 Magellan Circle, Oceanside, CA 92056
MLS# NDP2601657Listed by: ALLISON JAMES ESTATES & HOMES - Open Sat, 11am to 2pmNew
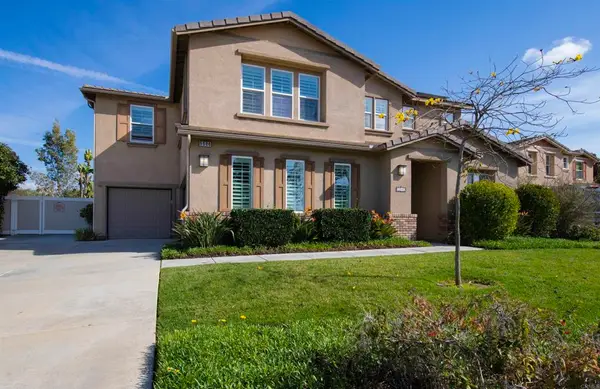 $1,659,000Active4 beds 4 baths4,296 sq. ft.
$1,659,000Active4 beds 4 baths4,296 sq. ft.5506 Lipizzaner Circle, Oceanside, CA 92057
MLS# NDP2601645Listed by: KELLER WILLIAMS REALTY 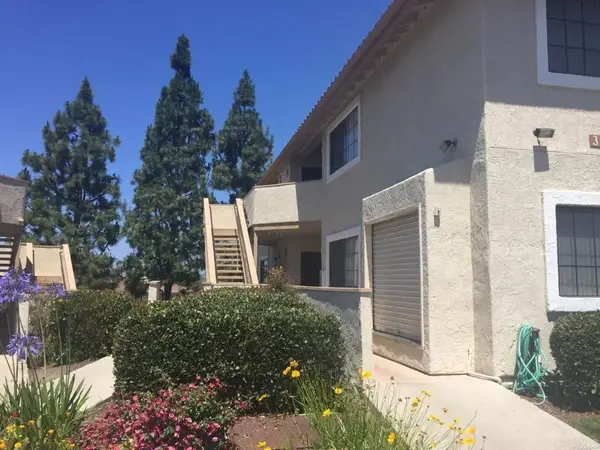 $549,000Pending2 beds 2 baths1,093 sq. ft.
$549,000Pending2 beds 2 baths1,093 sq. ft.3553 Paseo De Francisco #209, Oceanside, CA 92056
MLS# NDP2601637Listed by: VISIONARY REAL ESTATE GROUP- Open Sat, 1 to 4pmNew
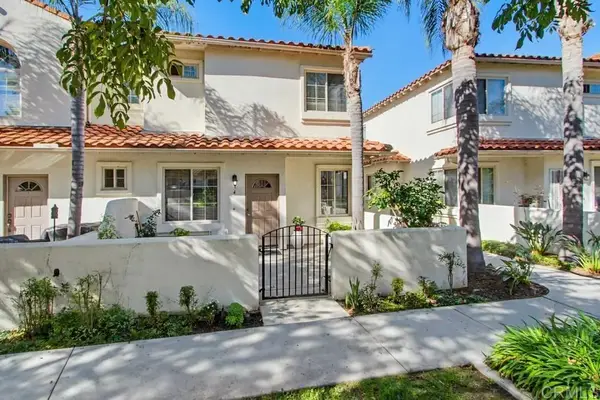 $669,000Active3 beds 3 baths1,346 sq. ft.
$669,000Active3 beds 3 baths1,346 sq. ft.4002 Craven Road #4, Oceanside, CA 92057
MLS# NDP2601636Listed by: PLATINUM REALTY EXECUTIVES 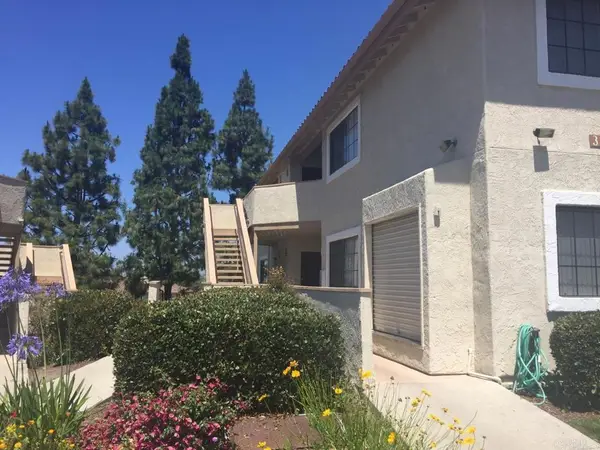 $549,000Pending2 beds 2 baths1,093 sq. ft.
$549,000Pending2 beds 2 baths1,093 sq. ft.3553 Paseo De Francisco #209, Oceanside, CA 92056
MLS# NDP2601637Listed by: VISIONARY REAL ESTATE GROUP- Open Sat, 1 to 4pmNew
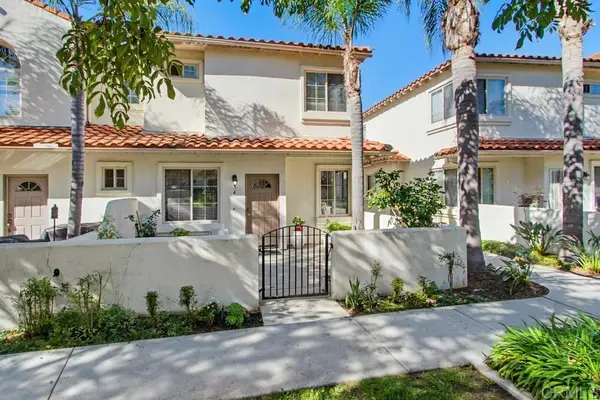 $669,000Active3 beds 3 baths1,346 sq. ft.
$669,000Active3 beds 3 baths1,346 sq. ft.4002 Craven Road #4, Oceanside, CA 92057
MLS# NDP2601636Listed by: PLATINUM REALTY EXECUTIVES

