12750 Macdonald Drive, Ojai, CA 93023
Local realty services provided by:ERA North Orange County Real Estate
12750 Macdonald Drive,Ojai, CA 93023
$3,750,000
- 5 Beds
- 4 Baths
- 4,244 sq. ft.
- Single family
- Active
Listed by: sheryl whipple, jeri becker
Office: nexthome pacific coast realty
MLS#:V1-33494
Source:CRMLS
Price summary
- Price:$3,750,000
- Price per sq. ft.:$883.6
- Monthly HOA dues:$37.5
About this home
Designed by renowned architect Braden Sterling, this timeless French Provincial estate blends refined craftmanship with the serenity of wide-open Ojai Valley landscapes. Set on 2.1 private usable acres with unobstructed panoramic views of the iconic Topa Topa Mountains, this 4,244 sq ft residence offers five bedrooms, four bathrooms, and every amenity for luxurious indoor-outdoor living.French doors line the back of the home, opening to a resort-style backyard complete with a sparking swimming pool, adjoining spa and cozy fire pit---all framed by rose gardens, raised vegetable beds, and an orchard of mature fruit trees. The property also features two outbuildings, each with a retractable roof, ideal for creative pursuits or flexible workspaces. With room for horses and direct access to the Ojai River Preserve trails and Los Padres National Forest, this is true California living at its finest.Inside, the open, light-filled floorplan showcases high beamed ceilings, tile and hardwood flooring throughout much of the home, and a welcoming chef's kitchen that flows into the great room perfect for entertaining. The indulgent primary suite is a private retreat, featuring dual walk-in closets, serene views, and a spa-like bathroom. Two wings of the home are dedicated to guest or family bedrooms, ensuring privacy and comfort. Three fireplaces add warmth and character, while fire sprinklers throughout provide peace of mind. Additional highlights include a private well, slate roof, and a large storage room off the garage.Quiet, private, and perfectly positioned to capture sunrise and sunset views, this estate is a rare opportunity to own a piece of Ojai serenity.
Contact an agent
Home facts
- Year built:2007
- Listing ID #:V1-33494
- Added:92 day(s) ago
- Updated:February 21, 2026 at 02:20 PM
Rooms and interior
- Bedrooms:5
- Total bathrooms:4
- Full bathrooms:3
- Half bathrooms:1
- Living area:4,244 sq. ft.
Heating and cooling
- Cooling:Central Air, Zoned
- Heating:Central Furnace, Zoned
Structure and exterior
- Roof:Slate
- Year built:2007
- Building area:4,244 sq. ft.
- Lot area:2.1 Acres
Schools
- High school:Nordhoff
Utilities
- Water:Public, Water Connected, Well
- Sewer:Public Sewer, Sewer Connected, Sewer Tap Paid
Finances and disclosures
- Price:$3,750,000
- Price per sq. ft.:$883.6
New listings near 12750 Macdonald Drive
- New
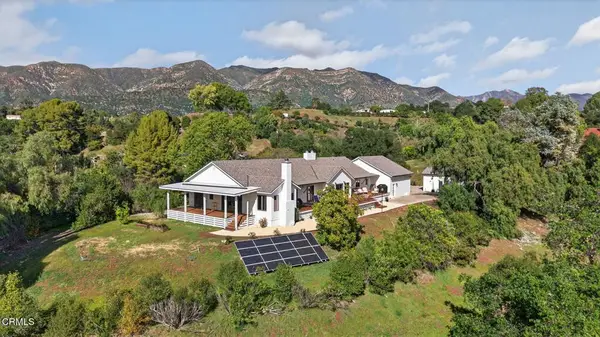 $3,000,000Active4 beds 3 baths2,996 sq. ft.
$3,000,000Active4 beds 3 baths2,996 sq. ft.1130 Rancho Drive, Ojai, CA 93023
MLS# V1-34800Listed by: BHHS CALIFORNIA PROPERTIES - New
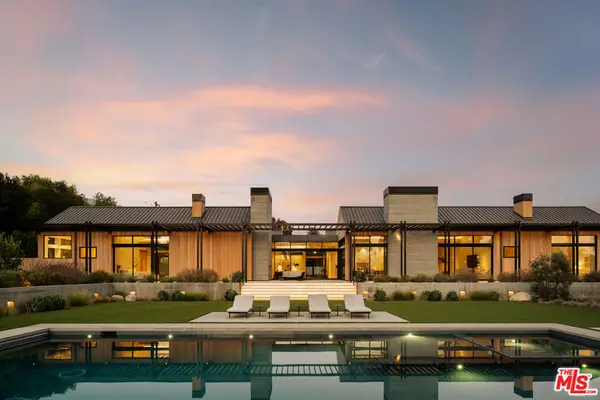 $14,800,000Active6 beds 11 baths11,391 sq. ft.
$14,800,000Active6 beds 11 baths11,391 sq. ft.1225 Shippee Lane, Ojai, CA 93023
MLS# 26653487Listed by: SOTHEBY'S INTERNATIONAL REALTY - New
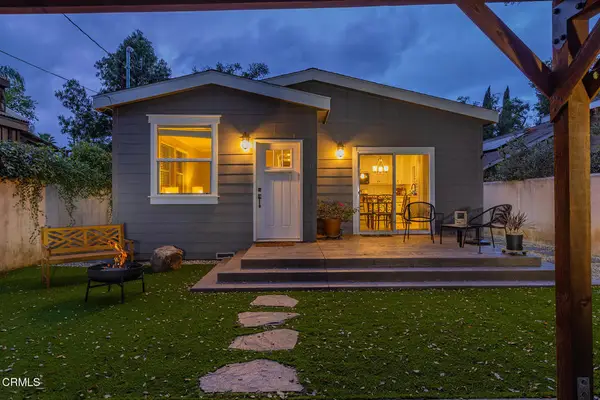 $850,000Active3 beds 2 baths1,316 sq. ft.
$850,000Active3 beds 2 baths1,316 sq. ft.125 N Alvarado Street, Ojai, CA 93023
MLS# V1-34762Listed by: LIV SOTHEBYS OJAI - New
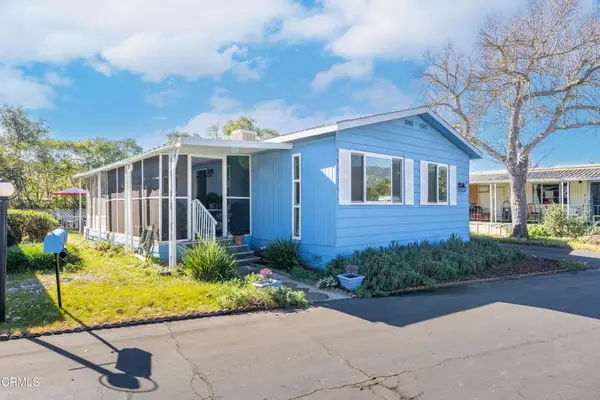 $260,000Active2 beds 2 baths1,080 sq. ft.
$260,000Active2 beds 2 baths1,080 sq. ft.1202 Loma Drive #46, Ojai, CA 93023
MLS# V1-34736Listed by: KELLER WILLIAMS WESTLAKE - New
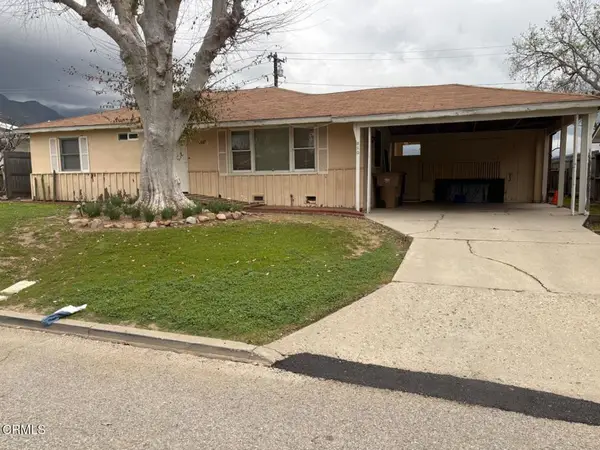 $1,060,000Active3 beds 2 baths1,764 sq. ft.
$1,060,000Active3 beds 2 baths1,764 sq. ft.910 Mercer Avenue, Ojai, CA 93023
MLS# V1-34619Listed by: OJAI VALLEY REAL ESTATE - New
 $2,550,000Active6 beds 6 baths4,212 sq. ft.
$2,550,000Active6 beds 6 baths4,212 sq. ft.1210 S La Luna Avenue, Ojai, CA 93023
MLS# V1-34637Listed by: PREMIER OPTIONS - New
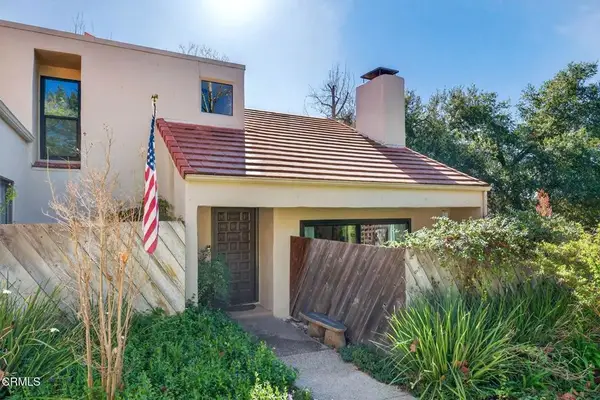 $759,000Active2 beds 2 baths1,389 sq. ft.
$759,000Active2 beds 2 baths1,389 sq. ft.203 N Carrillo Road #B, Ojai, CA 93023
MLS# V1-34667Listed by: ASK NOW INVESTMENTS, INC - New
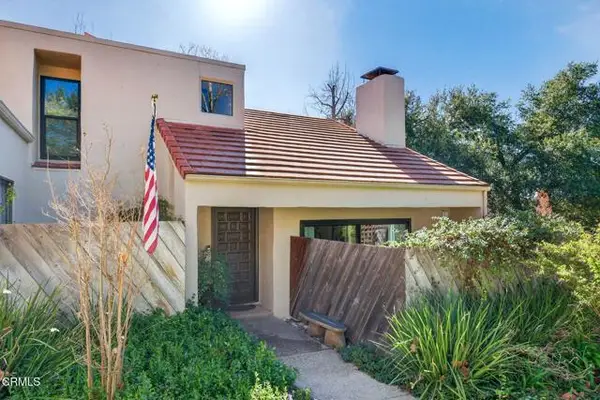 $759,000Active2 beds 2 baths1,389 sq. ft.
$759,000Active2 beds 2 baths1,389 sq. ft.203 Carrillo Road #B, Ojai, CA 93023
MLS# V1-34667Listed by: ASK NOW INVESTMENTS, INC - New
 $10,999,000Active9 beds 6 baths7,902 sq. ft.
$10,999,000Active9 beds 6 baths7,902 sq. ft.828 985 Fordyce Rd & 2561 Grand Avenue, Ojai, CA 93023
MLS# 26652045Listed by: BEVERLY AND COMPANY, INC. - New
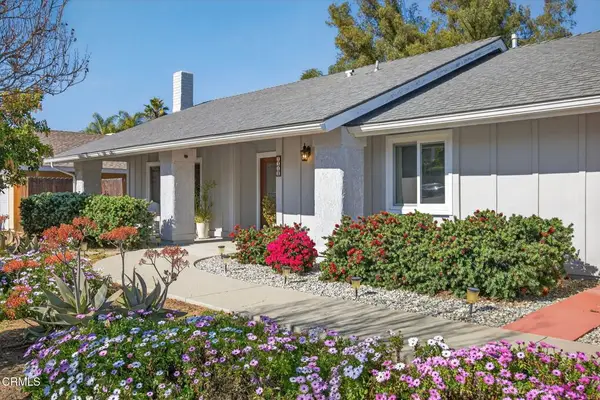 $1,369,000Active4 beds 3 baths1,962 sq. ft.
$1,369,000Active4 beds 3 baths1,962 sq. ft.1318 La Paz Drive, Ojai, CA 93023
MLS# V1-34608Listed by: KELLER WILLIAMS SANTA BARBARA

