2456 E Hyde Paseo, Ontario, CA 91762
Local realty services provided by:ERA North Orange County Real Estate
2456 E Hyde Paseo,Ontario, CA 91762
$549,999
- 3 Beds
- 3 Baths
- 1,370 sq. ft.
- Condominium
- Active
Listed by: misbah habeeb
Office: first team real estate
MLS#:PW25260401
Source:CAREIL
Price summary
- Price:$549,999
- Price per sq. ft.:$401.46
- Monthly HOA dues:$215
About this home
A refined blend of modern design, efficiency and long term upside, this upgraded 3 bedroom 2.5 bath home offers exceptional value in one of Ontarios fastest growing corridors. Inside, the home feels elevated with soaring 10 foot ceilings that create an open, spacious atmosphere, paired with custom fitted blinds, fiber optic internet, smart light switches and a Eufy doorbell camera with no subscription necessary. The kitchen combines style and function with quartz countertops, a generous island with spacious seating, a farmhouse single basin sink, reverse osmosis drinking water and a premium Samsung Bespoke refrigerator with a built in Beverage Center, dual ice options and flexible storage. The included Samsung SuperSpeed Steam Washer provides 30 minute wash cycles with steam enhanced cleaning, and the Samsung Multi Steam Moisture Sensor Dryer reduces wrinkles and helps prevent over drying. Paid off solar panels with full bird proofing, along with neighboring homes also being proofed, help keep exterior areas cleaner by preventing birds from nesting under exposed panels. Additional features include a spacious walk in primary closet, a tankless water heater, two quarter landing stairs and a tandem garage accommodating approximately 2.5 cars with smartphone controlled access and a d
Contact an agent
Home facts
- Year built:2022
- Listing ID #:PW25260401
- Added:91 day(s) ago
- Updated:February 14, 2026 at 12:18 PM
Rooms and interior
- Bedrooms:3
- Total bathrooms:3
- Full bathrooms:2
- Half bathrooms:1
- Living area:1,370 sq. ft.
Heating and cooling
- Cooling:Central Air
- Heating:Central Forced Air
Structure and exterior
- Year built:2022
- Building area:1,370 sq. ft.
- Lot area:0.04 Acres
Utilities
- Water:District - Public, Electric Water Heater, Hot Water, Water Purifier - Owned
Finances and disclosures
- Price:$549,999
- Price per sq. ft.:$401.46
New listings near 2456 E Hyde Paseo
- New
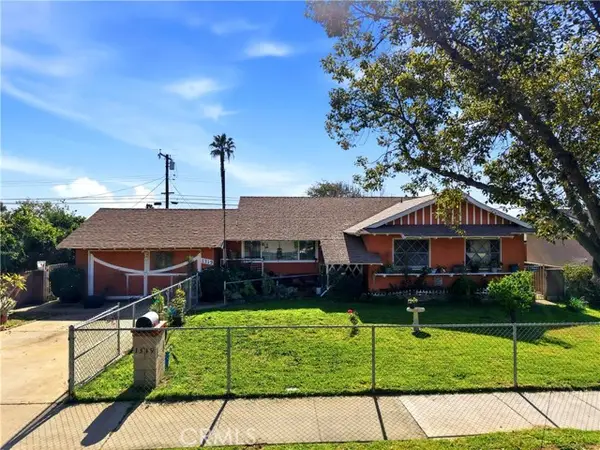 $595,000Active3 beds 2 baths1,312 sq. ft.
$595,000Active3 beds 2 baths1,312 sq. ft.1319 D, Ontario, CA 91762
MLS# CV26022728Listed by: EXP REALTY OF SOUTHERN CALIFORNIA INC - New
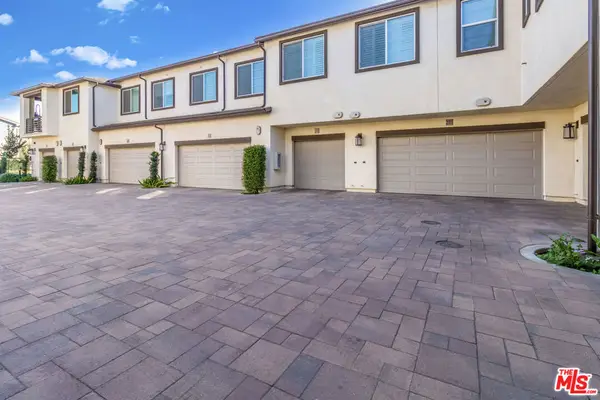 $529,000Active2 beds 2 baths1,457 sq. ft.
$529,000Active2 beds 2 baths1,457 sq. ft.3970 S Oasis Paseo #222, Ontario, CA 91761
MLS# 26652051Listed by: ERNESTINE CREWS - Open Sun, 12 to 3pmNew
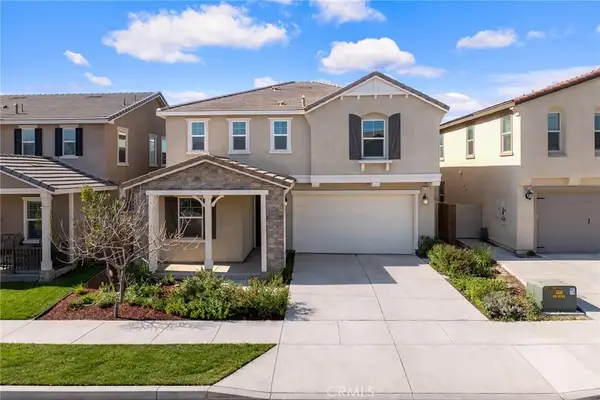 $899,000Active5 beds 3 baths2,886 sq. ft.
$899,000Active5 beds 3 baths2,886 sq. ft.4718 S Scott Way, Ontario, CA 91762
MLS# CV26033045Listed by: PINNACLE REAL ESTATE GROUP - New
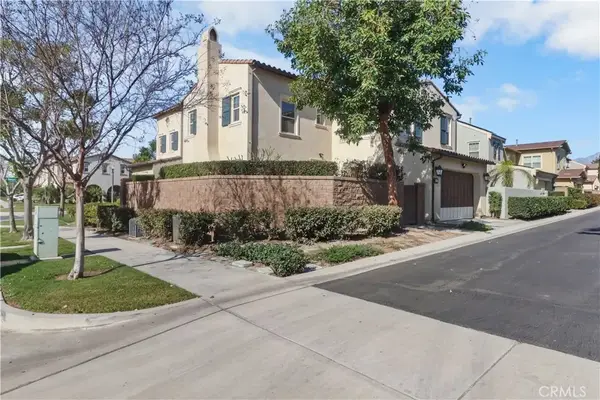 $950,000Active5 beds 6 baths3,348 sq. ft.
$950,000Active5 beds 6 baths3,348 sq. ft.3057 S Hampton Way, Ontario, CA 91761
MLS# CV26027611Listed by: L.A. FINANCIAL MANAGEMENT & SV - Open Sun, 12 to 3pmNew
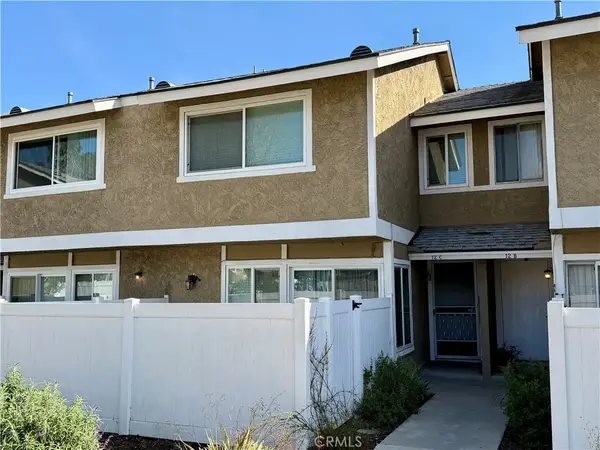 $425,000Active2 beds 3 baths1,146 sq. ft.
$425,000Active2 beds 3 baths1,146 sq. ft.2321 S Magnolia #12 C, Ontario, CA 91762
MLS# PW26032732Listed by: ELEVATE REAL ESTATE AGENCY - New
 $899,990Active3 beds 2 baths1,668 sq. ft.
$899,990Active3 beds 2 baths1,668 sq. ft.1425 S Dahlia, Ontario, CA 91762
MLS# TR26032728Listed by: KING REALTY GROUP INC - Open Sun, 1 to 4pmNew
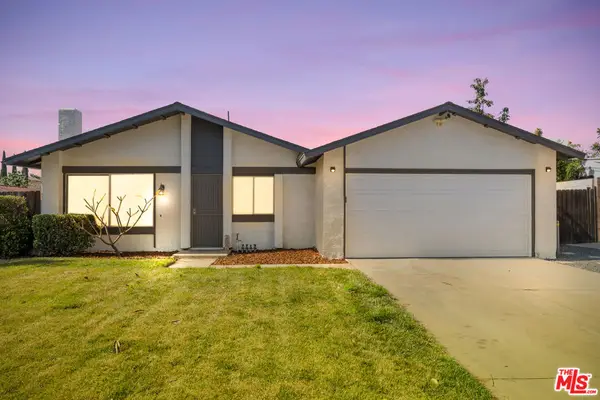 $638,500Active3 beds 2 baths1,125 sq. ft.
$638,500Active3 beds 2 baths1,125 sq. ft.2064 S Sultana Avenue, Ontario, CA 91761
MLS# 26650403Listed by: COMPASS - Open Sun, 12 to 3pmNew
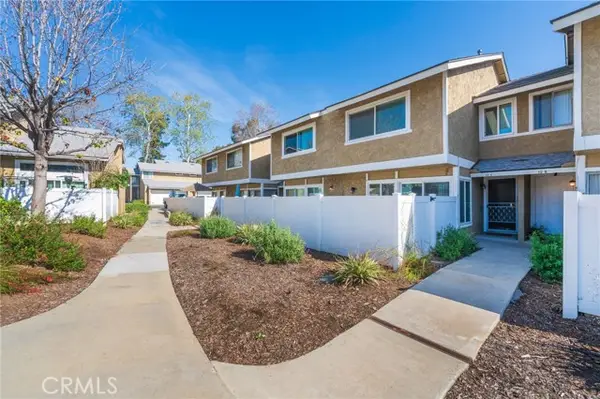 $425,000Active2 beds 3 baths1,146 sq. ft.
$425,000Active2 beds 3 baths1,146 sq. ft.2321 Magnolia #12 C, Ontario, CA 91762
MLS# PW26032732Listed by: ELEVATE REAL ESTATE AGENCY - New
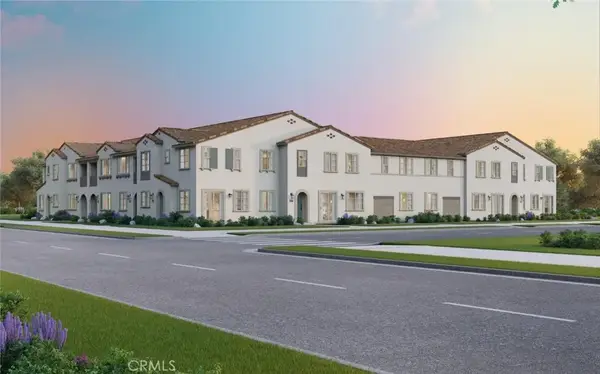 $608,221Active3 beds 3 baths1,692 sq. ft.
$608,221Active3 beds 3 baths1,692 sq. ft.4192 S S. Limecrest Paseo #31, Ontario, CA 91761
MLS# OC26032457Listed by: BROOKFIELD RESIDENTIAL SALES INC. - New
 $567,875Active4 beds 3 baths1,583 sq. ft.
$567,875Active4 beds 3 baths1,583 sq. ft.2699 Cloudview Privado, Ontario, CA 91761
MLS# SW26032161Listed by: CENTURY 21 MASTERS

