3679 S. Eichler Paseo #8, Ontario, CA 91761
Local realty services provided by:ERA Excel Realty
3679 S. Eichler Paseo #8,Ontario, CA 91761
$549,990
- 2 Beds
- 3 Baths
- 1,136 sq. ft.
- Condominium
- Active
Listed by: derek oie
Office: kw vision
MLS#:CV25185395
Source:CRMLS
Price summary
- Price:$549,990
- Price per sq. ft.:$484.15
- Monthly HOA dues:$275
About this home
Rare Georgetown Offering: Two Adjacent Properties for Redevelopment or a Dream Residence
Presenting 1062 & 1064 Thomas Jefferson St NW — two adjacent properties in the heart of Georgetown’s prestigious East Village. Whether you envision a prime multifamily development or a magnificent single-family estate, this is a once-in-a-lifetime opportunity in one of DC’s most coveted neighborhoods.
Located just steps from Washington Harbor and surrounded by Georgetown’s finest dining, shopping, and waterfront charm, this site offers unbeatable potential in a high-demand market. Act quickly — rare opportunities like this don’t last long.
Property Details
ADDRESS: 1062 | 1064 Thomas Jefferson Street NW, Washington, DC 20007
NEIGHBORHOOD: Georgetown – East Village, just off the corner of M Street and Thomas Jefferson Street
EXISTING BUILDING SIZE: 2,244 SF
POTENTIAL BUILDING SIZE: Up to 6,000 SF
LOT SIZE: 0.06 acres | 2,614 SF
ZONING: MU-12 — Flexible usage for residential, retail, or commercial purposes. An ideal opportunity for developers, investors, or owner-users seeking premium location and versatility.
CURRENT LEVELS: 2
POTENTIAL LEVELS: Up to 4
Surrounded by DC’s Finest
• Steps to Washington Harbor and the Potomac River
• Close proximity to Georgetown’s landmark hotels — Four Seasons, Ritz-Carlton, Rosewood, and The Graham
• Minutes from historic estates including Dumbarton Oaks and Tudor Place
• Walking distance to top-tier retail, dining, and entertainment
• Easy access to Dupont Circle, Foggy Bottom, and Metro stations
Contact an agent
Home facts
- Year built:2025
- Listing ID #:CV25185395
- Added:126 day(s) ago
- Updated:December 19, 2025 at 02:14 PM
Rooms and interior
- Bedrooms:2
- Total bathrooms:3
- Full bathrooms:2
- Half bathrooms:1
- Living area:1,136 sq. ft.
Heating and cooling
- Cooling:Central Air
Structure and exterior
- Year built:2025
- Building area:1,136 sq. ft.
- Lot area:0.03 Acres
Schools
- High school:Colony
- Middle school:Grace Yokley
Utilities
- Water:Public
- Sewer:Sewer Tap Paid
Finances and disclosures
- Price:$549,990
- Price per sq. ft.:$484.15
New listings near 3679 S. Eichler Paseo #8
- Open Sun, 11am to 3pmNew
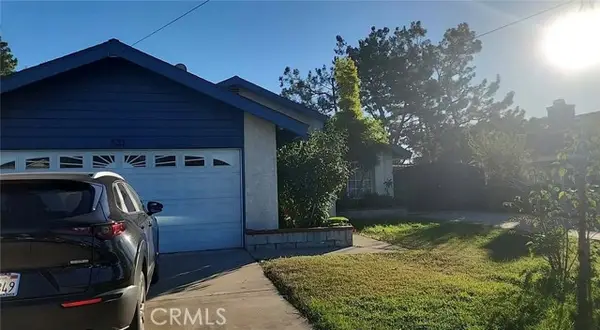 $750,000Active5 beds 3 baths1,743 sq. ft.
$750,000Active5 beds 3 baths1,743 sq. ft.521 W Maple, Ontario, CA 91762
MLS# PW25278897Listed by: KELLER WILLIAMS BEVERLY HILLS - New
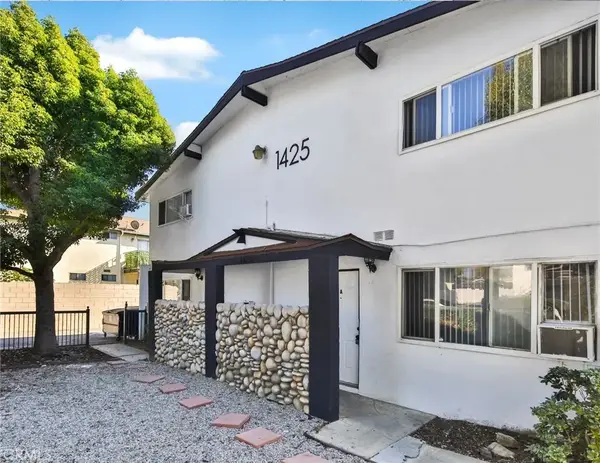 $3,400,000Active3 beds 3 baths
$3,400,000Active3 beds 3 baths1425 W Stoneridge Court, Ontario, CA 91762
MLS# CV25278619Listed by: CB RICHARD ELLIS - New
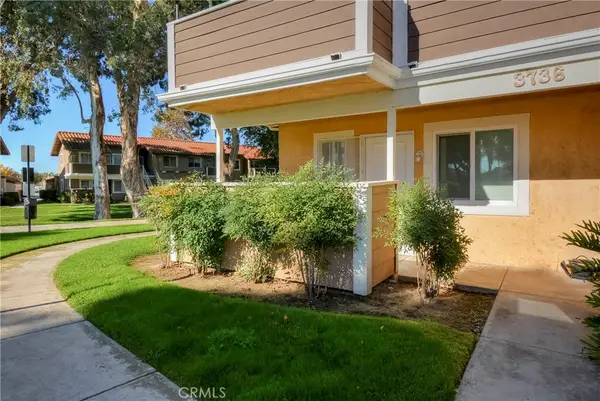 $238,000Active-- beds 1 baths340 sq. ft.
$238,000Active-- beds 1 baths340 sq. ft.3736 Oak Creek, Ontario, CA 91761
MLS# RS25278899Listed by: NEXTEAM REAL ESTATE - Open Sun, 11am to 4pmNew
 $599,990Active3 beds 3 baths1,820 sq. ft.
$599,990Active3 beds 3 baths1,820 sq. ft.3560 S Eichler Paseo, Ontario, CA 91761
MLS# OC25278570Listed by: TRI POINTE HOMES, INC - Open Sun, 11am to 4pmNew
 $524,990Active2 beds 2 baths1,294 sq. ft.
$524,990Active2 beds 2 baths1,294 sq. ft.3267 South Agate Paseo, Ontario, CA 91761
MLS# OC25278603Listed by: THE NEW HOME COMPANY - Open Sun, 11am to 4pmNew
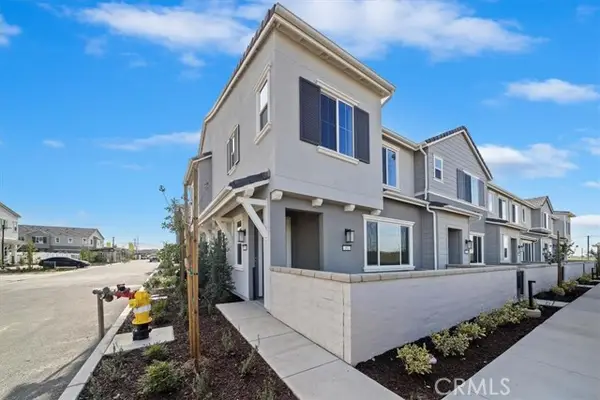 $599,990Active3 beds 3 baths1,820 sq. ft.
$599,990Active3 beds 3 baths1,820 sq. ft.3560 Eichler Paseo, Ontario, CA 91761
MLS# OC25278570Listed by: TRI POINTE HOMES, INC - Open Sun, 11am to 4pmNew
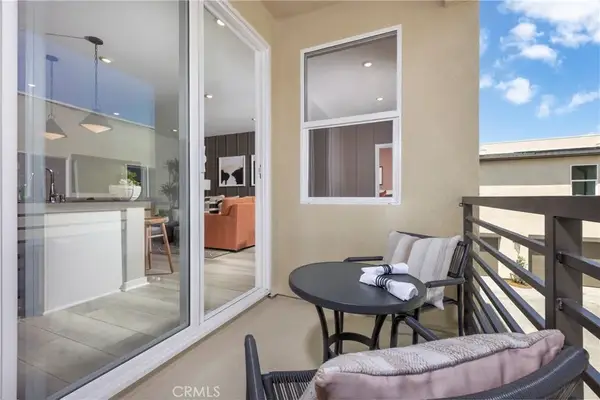 $435,990Active1 beds 2 baths937 sq. ft.
$435,990Active1 beds 2 baths937 sq. ft.3648 W S. Eichler Paseo #3, Ontario, CA 91761
MLS# OC25278150Listed by: THE NEW HOME COMPANY - New
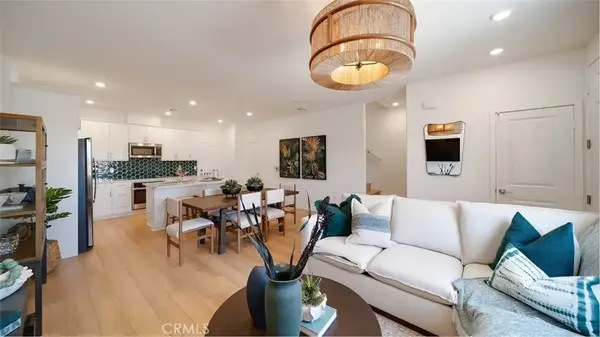 $549,105Active3 beds 3 baths1,489 sq. ft.
$549,105Active3 beds 3 baths1,489 sq. ft.2609 Cloudview Privado, Ontario, CA 91761
MLS# SW25278160Listed by: CENTURY 21 MASTERS - New
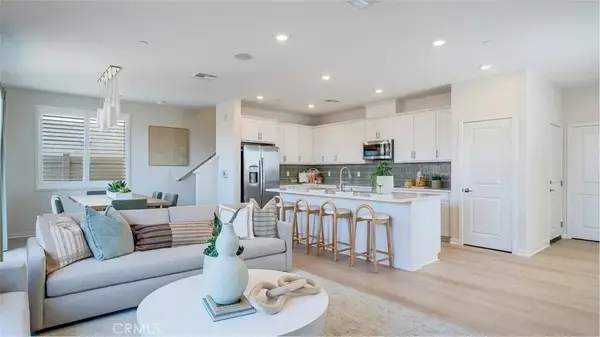 $710,482Active3 beds 3 baths1,938 sq. ft.
$710,482Active3 beds 3 baths1,938 sq. ft.3201 Silo Paseo, Ontario, CA 91761
MLS# SW25278167Listed by: CENTURY 21 MASTERS - New
 $701,406Active3 beds 3 baths1,906 sq. ft.
$701,406Active3 beds 3 baths1,906 sq. ft.3197 Silo Paseo, Ontario, CA 91761
MLS# SW25278173Listed by: CENTURY 21 MASTERS
