3679 S. Eichler Unit 4, Ontario, CA 91761
Local realty services provided by:ERA Excel Realty
3679 S. Eichler Unit 4,Ontario, CA 91761
$533,454
- 2 Beds
- 3 Baths
- - sq. ft.
- Condominium
- Sold
Listed by: derek oie
Office: kw vision
MLS#:CV25187293
Source:CRMLS
Sorry, we are unable to map this address
Price summary
- Price:$533,454
- Monthly HOA dues:$275
About this home
Eave, a vibrant collection of CA Modern courtyard townhomes designed for comfortable living in the open airy layout. This 2 bedroom, 2.5 bath and 2 car garage offers a modern design and stylish comfort. This home in an upscale lifestyle community has an inviting outdoor patio perfect for relaxing or entertaining, and only steps away from a park with BBQ grills and covered benches, Dog Parks & adult Exercise area. This peaceful community is designed for those seeking both elegance and functionality, featuring a Samsung 30 slide-in induction range with a self-cleaning oven, an over-the-range microwave, and a dishwasher-all in sleek stainless steel. The kitchen shines with white shaker cabinets with satin nickel handle pulls and upgraded electrical package, upgraded counter/backsplash, flooring, and washer, dryer and refrigerator. CA Modern exterior as well. Endless Amenities: resort-style lap pool and kiddie pool, jacuzzi, half basketball court, passive park, dog park, children's playground, fire pit, BBQ and corn hole. Home ready for move-in Jan. 2026.
Contact an agent
Home facts
- Year built:2025
- Listing ID #:CV25187293
- Added:115 day(s) ago
- Updated:December 19, 2025 at 07:34 AM
Rooms and interior
- Bedrooms:2
- Total bathrooms:3
- Full bathrooms:2
- Half bathrooms:1
Heating and cooling
- Cooling:Central Air
Structure and exterior
- Year built:2025
Schools
- High school:Colony
- Middle school:Grace Yokley
- Elementary school:Parkview
Utilities
- Water:Public
- Sewer:Sewer Tap Paid
Finances and disclosures
- Price:$533,454
New listings near 3679 S. Eichler Unit 4
- New
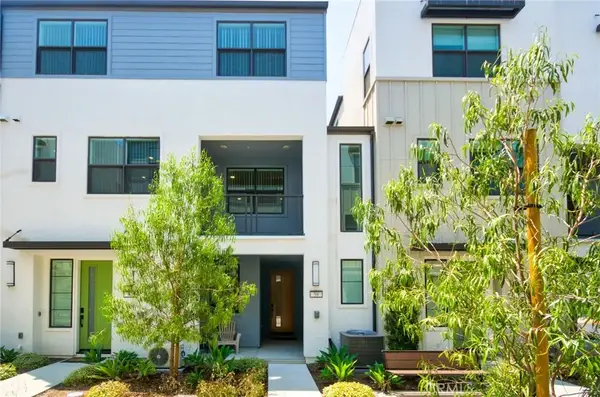 $630,000Active3 beds 4 baths1,596 sq. ft.
$630,000Active3 beds 4 baths1,596 sq. ft.944 N Divino Privado, Ontario, CA 91764
MLS# TR25278046Listed by: CENTURY COMMERCIAL RE SERVICES - New
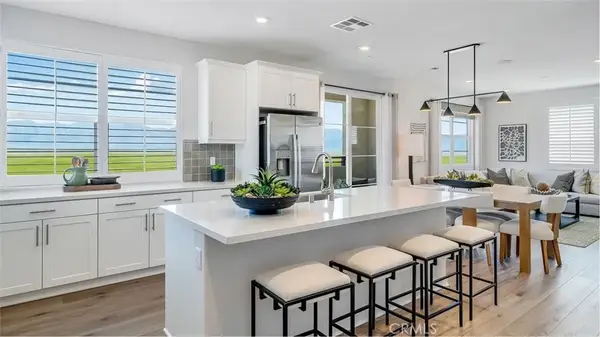 $640,733Active4 beds 4 baths1,727 sq. ft.
$640,733Active4 beds 4 baths1,727 sq. ft.2601 E Lincoln Paseo, Ontario, CA 91762
MLS# SW25278111Listed by: CENTURY 21 MASTERS - New
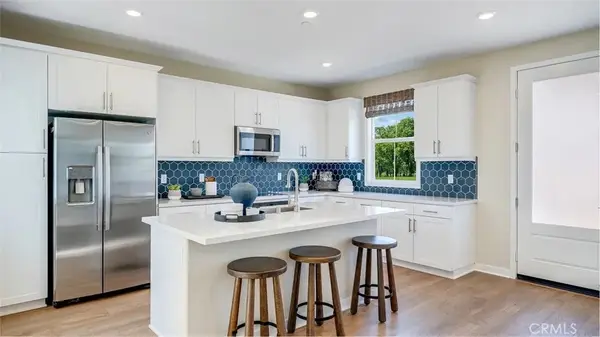 $722,736Active4 beds 3 baths1,820 sq. ft.
$722,736Active4 beds 3 baths1,820 sq. ft.4511 S Patterson Paseo, Ontario, CA 91762
MLS# SW25278124Listed by: CENTURY 21 MASTERS - Open Sat, 11am to 4pmNew
 $435,990Active1 beds 2 baths937 sq. ft.
$435,990Active1 beds 2 baths937 sq. ft.3648 W S. Eichler Paseo #3, Ontario, CA 91761
MLS# OC25278150Listed by: THE NEW HOME COMPANY - New
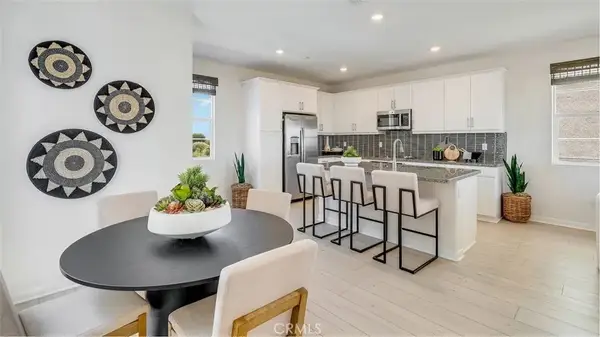 $590,990Active3 beds 3 baths1,551 sq. ft.
$590,990Active3 beds 3 baths1,551 sq. ft.2603 E Lincoln Paseo, Ontario, CA 91762
MLS# SW25278101Listed by: CENTURY 21 MASTERS - New
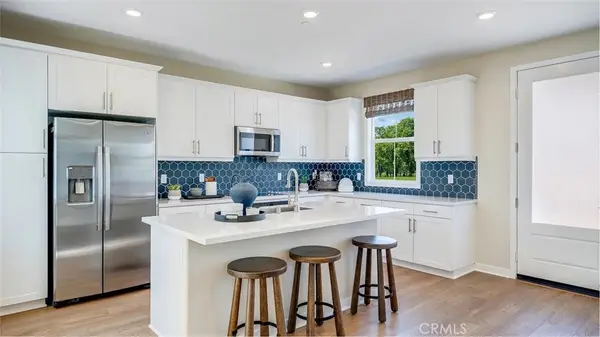 $722,736Active4 beds 3 baths1,820 sq. ft.
$722,736Active4 beds 3 baths1,820 sq. ft.4511 S Patterson Paseo, Ontario, CA 91762
MLS# SW25278124Listed by: CENTURY 21 MASTERS - New
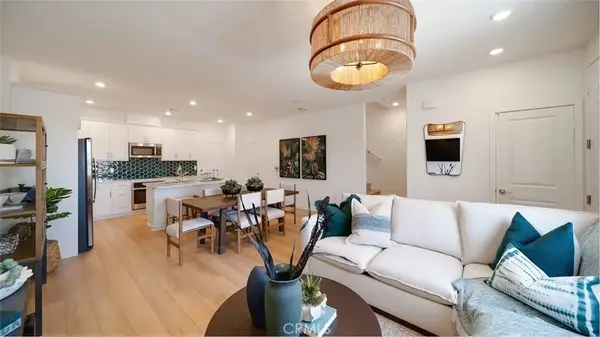 $549,105Active3 beds 3 baths1,489 sq. ft.
$549,105Active3 beds 3 baths1,489 sq. ft.2609 Cloudview Privado, Ontario, CA 91761
MLS# SW25278160Listed by: CENTURY 21 MASTERS - New
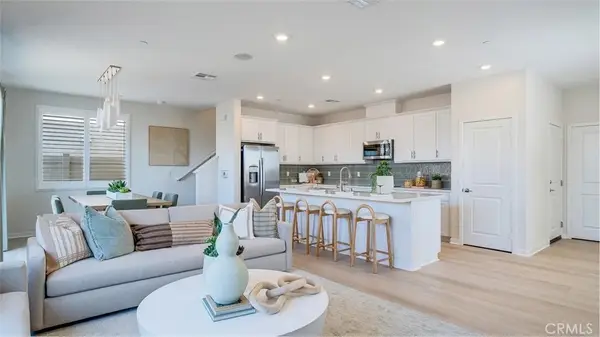 $710,482Active3 beds 3 baths1,938 sq. ft.
$710,482Active3 beds 3 baths1,938 sq. ft.3201 Silo Paseo, Ontario, CA 91761
MLS# SW25278167Listed by: CENTURY 21 MASTERS - New
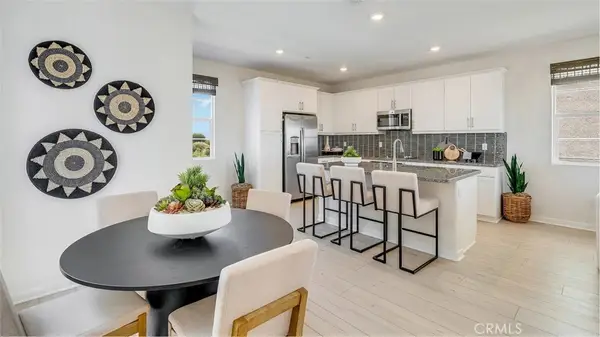 $590,990Active3 beds 3 baths1,551 sq. ft.
$590,990Active3 beds 3 baths1,551 sq. ft.2603 E Lincoln Paseo, Ontario, CA 91762
MLS# SW25278101Listed by: CENTURY 21 MASTERS - New
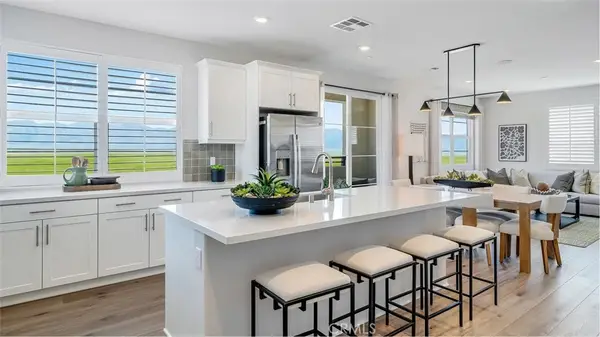 $640,733Active4 beds 4 baths1,727 sq. ft.
$640,733Active4 beds 4 baths1,727 sq. ft.2601 E Lincoln Paseo, Ontario, CA 91762
MLS# SW25278111Listed by: CENTURY 21 MASTERS
