4271 Rincon Street, Ontario, CA 91761
Local realty services provided by:ERA Excel Realty
4271 Rincon Street,Ontario, CA 91761
$582,990
- 3 Beds
- 3 Baths
- 1,544 sq. ft.
- Condominium
- Active
Listed by: patricia martinez951-691-5300
Office: kb home
MLS#:IV25234264
Source:CAREIL
Price summary
- Price:$582,990
- Price per sq. ft.:$377.58
- Monthly HOA dues:$278
About this home
Beautiful Moonstone community.Stylish Kitchen with thermofoil cabinets, kitchen island with a stainless double sink area and granite countertops. our homes offer brand new whirlpool appliances suite, electric stove, dishwasher and out-side vented microwave. Upstairs has a Primary bedroom and bathroom with a large Walkin closet.SunRun® solar energy system (either lease or purchase required). Additional eco-friendly features are Smart thermostat, dual-pane, low E glass windows to help ensure uninterrupted comfort all year long. Community amenities include two parks, pool and spa, dog park, and pickleball courts. Easy access to I-15, I-10, and 60 Freeways. You are also close to shopping at Costco®, 99 Ranch Market & Cloverdale Marketplace and Eastvale Gateway. The Ontario International Airport and Ontario Mills Mall are a short drive away. Moonstone is also just 2.5 miles from the brand-new Park View elementary school. Photo is a rendering of the model. Buyer can either lease or purchase the Solar.
Contact an agent
Home facts
- Year built:2025
- Listing ID #:IV25234264
- Added:92 day(s) ago
- Updated:December 21, 2025 at 05:28 PM
Rooms and interior
- Bedrooms:3
- Total bathrooms:3
- Full bathrooms:2
- Half bathrooms:1
- Living area:1,544 sq. ft.
Heating and cooling
- Cooling:Central Air, Central Forced Air - Gas
Structure and exterior
- Roof:Concrete
- Year built:2025
- Building area:1,544 sq. ft.
Utilities
- Water:District - Public
Finances and disclosures
- Price:$582,990
- Price per sq. ft.:$377.58
New listings near 4271 Rincon Street
- Open Sat, 1 to 4pmNew
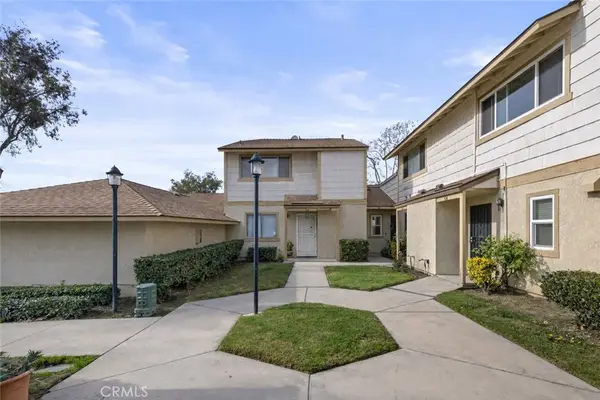 $449,900Active2 beds 2 baths960 sq. ft.
$449,900Active2 beds 2 baths960 sq. ft.1031 S Palmetto Avenue #G2, Ontario, CA 91762
MLS# TR25280592Listed by: COLDWELL BANKER TRI-COUNTIES R - New
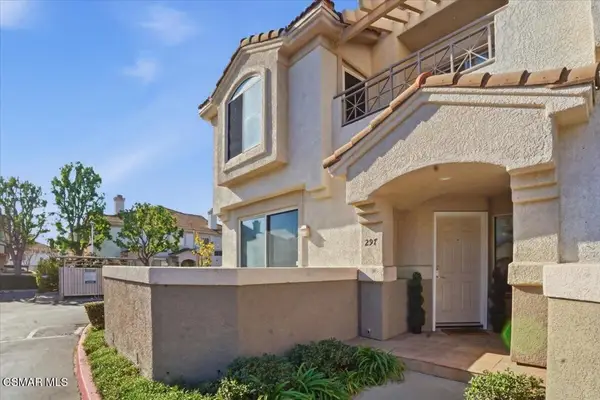 $554,900Active3 beds 3 baths1,554 sq. ft.
$554,900Active3 beds 3 baths1,554 sq. ft.952 N Turner Avenue #297, Ontario, CA 91764
MLS# 226000060Listed by: BRENT ANDREW HAWKER BROKER - Open Sat, 12 to 3pmNew
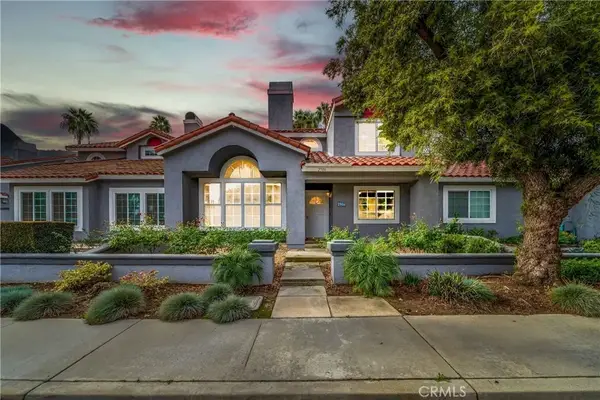 $660,000Active4 beds 3 baths1,855 sq. ft.
$660,000Active4 beds 3 baths1,855 sq. ft.2906 Snow Creek, Ontario, CA 91761
MLS# IG26003255Listed by: KELLER WILLIAMS REALTY - New
 $730,000Active3 beds 3 baths1,898 sq. ft.
$730,000Active3 beds 3 baths1,898 sq. ft.3075 S Edenglen, Ontario, CA 91761
MLS# IV26002473Listed by: RE/MAX TIME REALTY - New
 $888,000Active4 beds 4 baths2,718 sq. ft.
$888,000Active4 beds 4 baths2,718 sq. ft.2920 E Arbor, Ontario, CA 91762
MLS# TR26002578Listed by: SUNPRIDE REALTY - New
 $888,000Active4 beds 4 baths2,718 sq. ft.
$888,000Active4 beds 4 baths2,718 sq. ft.2920 Arbor, Ontario, CA 91762
MLS# TR26002578Listed by: SUNPRIDE REALTY - New
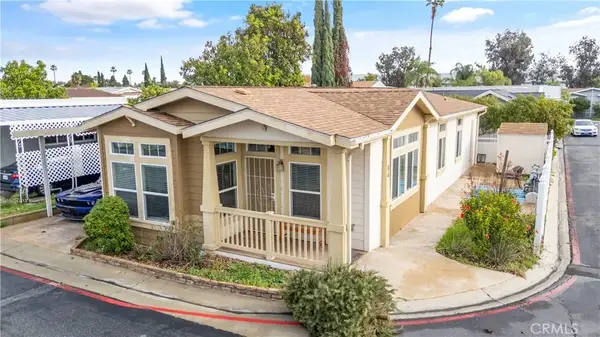 $225,000Active3 beds 2 baths1,344 sq. ft.
$225,000Active3 beds 2 baths1,344 sq. ft.2139 E 4th #84, Ontario, CA 91764
MLS# CV26002318Listed by: SO CAL REALTY & LOANS - New
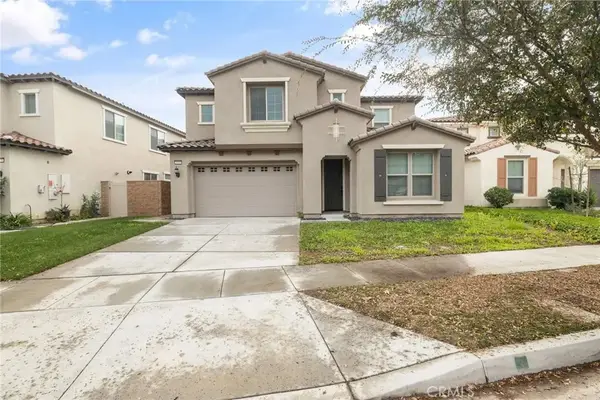 $1,200,000Active5 beds 4 baths3,596 sq. ft.
$1,200,000Active5 beds 4 baths3,596 sq. ft.3068 E Copperhill Street, Ontario, CA 91762
MLS# PW26002109Listed by: T.N.G. REAL ESTATE CONSULTANTS - Open Sat, 2 to 4pmNew
 $768,000Active4 beds 3 baths1,901 sq. ft.
$768,000Active4 beds 3 baths1,901 sq. ft.2841 E Via Terrano, Ontario, CA 91764
MLS# TR26001366Listed by: DIAMOND HILLS REALTY - New
 $219,000Active3 beds 2 baths1,425 sq. ft.
$219,000Active3 beds 2 baths1,425 sq. ft.1456 E Philadelphia #2, Ontario, CA 91761
MLS# IG26000489Listed by: CENTURY 21 MASTERS
