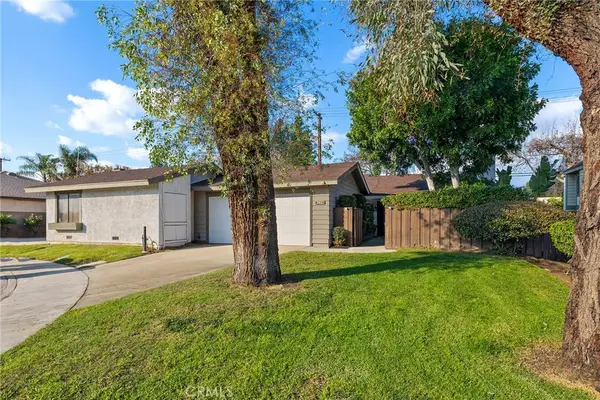4280 S Hermosa Paseo, Ontario, CA 91761
Local realty services provided by:ERA North Orange County Real Estate
4280 S Hermosa Paseo,Ontario, CA 91761
$610,990
- 3 Beds
- 3 Baths
- 1,880 sq. ft.
- Condominium
- Pending
Listed by: patricia martinez
Office: kb home
MLS#:IV25081878
Source:CRMLS
Price summary
- Price:$610,990
- Price per sq. ft.:$324.99
- Monthly HOA dues:$341
About this home
Belmont is a beautiful new condo resort-style community in the newer area of Ontario Ranch. This floor plan offers 1,880 sq/ft of open floor plan spread across 2 floors. Take note of the expansive 9-ft ceilings bringing a nice vaulted feel at the first floor when you walk in. This open floor plan features the living, dining and kitchen downstairs for maximum space in the living and dining areas. Laundry is also upstairs for convenience. This home is build to order so once purchased you will visit our design center where you can personalize your home to fit your budget and unique style. Then we will build it for you from the ground up. Tons of features you can choose from but it will begin with vinyl can carpet floors throughout the home for flooring. The stylish kitchen features white thermofoil cabinets, a large peninsula counter area at the kitchen and granite counters to start, huge walk in pantry, dining area, and easy access to the kitchen from the garage. Our homes offer brand-new stainless steel appliances including a slide in gas stove, dishwasher and microwave. Additionally, there is a powder room downstairs for convenience. The upstairs leads right into an open loft the family can enjoy and two secondary bedrooms nearby as well. Those two bedrooms share a large hallway bathroom that has a tub/shower combination. The spacious primary bedroom is a short walk away and has a large walk-in closet, adjoining bath with cultured marble counter tops, and dual sinks to round out a great primary bathroom . There is also a large balcony accessible from the loft for you to relax at after a long day. Each home is built with uncompromising energy efficiency in mind such as a tankless water heater, smart thermostat, dual-pane low E glass windows and so much more to help ensure uninterrupted comfort all year long. All that is complemented by a solar energy system as well to maximize savings(lease or purchase required). Community amenities include several parks, pool and spa, dog park, bbq areas and pickle ball court. Easy access to the I-15, I-10, and 60 Freeways nearby. You are also close to shopping at Costco®, 99 Ranch Market, Cloverdale Marketplace and Eastvale Gateway. Ontario International Airport and Ontario Mills Mall are also just a short drive away. Belmont is conveniently located just 2.5 miles away from Park View elementary school. Photo is a rendering of the model. Buyer can either lease or purchase the Solar.
Contact an agent
Home facts
- Year built:2025
- Listing ID #:IV25081878
- Added:269 day(s) ago
- Updated:December 19, 2025 at 08:31 AM
Rooms and interior
- Bedrooms:3
- Total bathrooms:3
- Full bathrooms:2
- Half bathrooms:1
- Living area:1,880 sq. ft.
Heating and cooling
- Cooling:Central Air
Structure and exterior
- Year built:2025
- Building area:1,880 sq. ft.
Schools
- Middle school:Grace Yokley
- Elementary school:Parkview
Utilities
- Water:Public
- Sewer:Public Sewer
Finances and disclosures
- Price:$610,990
- Price per sq. ft.:$324.99
New listings near 4280 S Hermosa Paseo
- New
 $769,900Active4 beds 2 baths1,528 sq. ft.
$769,900Active4 beds 2 baths1,528 sq. ft.2905 S Castle Harbour, Ontario, CA 91761
MLS# DW26005235Listed by: CENTURY 21 ALLSTARS - New
 $614,221Active3 beds 3 baths1,692 sq. ft.
$614,221Active3 beds 3 baths1,692 sq. ft.4192 S S. Limecrest Paseo #32, Ontario, CA 91761
MLS# OC26004687Listed by: BROOKFIELD RESIDENTIAL SALES INC. - New
 $456,306Active1 beds 2 baths993 sq. ft.
$456,306Active1 beds 2 baths993 sq. ft.4192 S S. Limecrest Paseo #29, Ontario, CA 91761
MLS# OC26004706Listed by: BROOKFIELD RESIDENTIAL SALES INC. - New
 $661,184Active3 beds 3 baths1,734 sq. ft.
$661,184Active3 beds 3 baths1,734 sq. ft.4192 S Limecrest Paseo #35, Ontario, CA 91761
MLS# OC26004746Listed by: BROOKFIELD RESIDENTIAL SALES INC. - Open Sat, 1 to 4pmNew
 $499,000Active3 beds 2 baths1,272 sq. ft.
$499,000Active3 beds 2 baths1,272 sq. ft.943 E Sanderling, Ontario, CA 91761
MLS# TR26004532Listed by: KELLER WILLIAMS PREMIER PROP - Open Sat, 1 to 4pmNew
 $499,000Active3 beds 2 baths1,272 sq. ft.
$499,000Active3 beds 2 baths1,272 sq. ft.943 E Sanderling, Ontario, CA 91761
MLS# TR26004532Listed by: KELLER WILLIAMS PREMIER PROP - Open Sat, 1 to 4pmNew
 $499,000Active3 beds 2 baths1,272 sq. ft.
$499,000Active3 beds 2 baths1,272 sq. ft.943 E Sanderling, Ontario, CA 91761
MLS# TR26004532Listed by: KELLER WILLIAMS PREMIER PROP - New
 $661,184Active3 beds 3 baths1,734 sq. ft.
$661,184Active3 beds 3 baths1,734 sq. ft.4192 LIMECREST PASEO #35, Ontario, CA 91761
MLS# OC26004746Listed by: BROOKFIELD RESIDENTIAL SALES INC. - New
 $614,221Active3 beds 3 baths1,692 sq. ft.
$614,221Active3 beds 3 baths1,692 sq. ft.4192 S. LIMECREST PASEO #32, Ontario, CA 91761
MLS# OC26004687Listed by: BROOKFIELD RESIDENTIAL SALES INC. - New
 $456,306Active1 beds 2 baths993 sq. ft.
$456,306Active1 beds 2 baths993 sq. ft.4192 S. LIMECREST PASEO #29, Ontario, CA 91761
MLS# OC26004706Listed by: BROOKFIELD RESIDENTIAL SALES INC.
