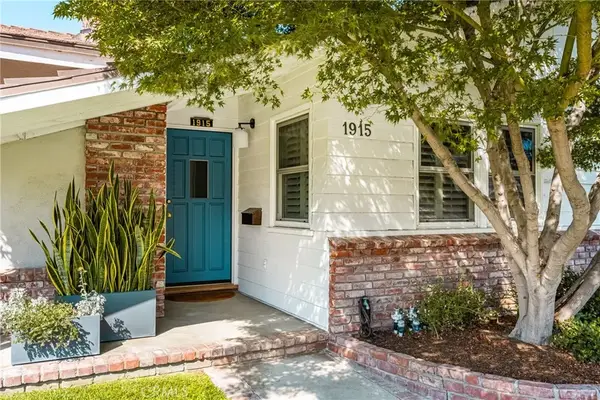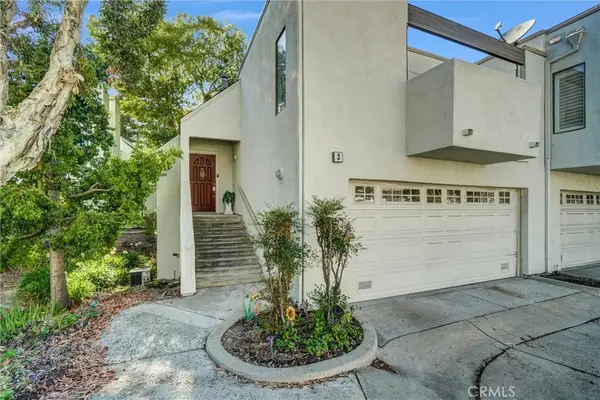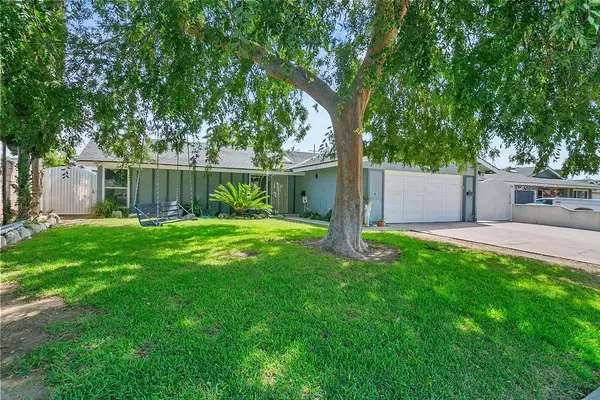4911 E Ashford Avenue, Orange, CA 92867
Local realty services provided by:ERA North Orange County Real Estate
4911 E Ashford Avenue,Orange, CA 92867
$1,375,000
- 4 Beds
- 3 Baths
- 1,932 sq. ft.
- Single family
- Active
Listed by:ronda smith
Office:bhhs ca properties
MLS#:PW25174413
Source:San Diego MLS via CRMLS
Price summary
- Price:$1,375,000
- Price per sq. ft.:$711.7
- Monthly HOA dues:$153
About this home
Modern luxury home nestled in Orange next to Anaheim Hills and Villa Park. As you enter the front door, you are greeted by the thirty foot ceiling, an abundance of windows and natural light. Entertaining is a delight in the gourmet kitchen, complete with lots of counter space plus a center island. Stainless steel appliances compliment the granite countertops and white cabinets. The relaxing back patio beckons through a sliding glass door. Quiet evenings with family and friends will be enjoyed sitting under the twinkle lights and listening to the soothing water fountain. The kitchen is open to the family room where a cozy fireplace with mantel is the center of attention. On the main floor, there is also a full size laundry room and powder room which leads to the two car garage. The garage is equipped with hanging rack storage, cabinets and has an epoxy floor. A Tesla charging unit is also in the garage. Up the beautiful staircase to four spacious bedrooms and two baths. The primary bedroom is a sanctuary with both a soaking tub and walk in shower, the vanity has dual sinks. So many upgrades, recessed lighting, wood grain luxury vinyl throughout the home as well as crown molding in all rooms. Ceiling fans in many rooms. If you are looking for a turn key home, this is the one! Villa Park Schools. Close to shopping, restaurants and fwys.
Contact an agent
Home facts
- Year built:1995
- Listing ID #:PW25174413
- Added:59 day(s) ago
- Updated:October 02, 2025 at 02:09 PM
Rooms and interior
- Bedrooms:4
- Total bathrooms:3
- Full bathrooms:2
- Half bathrooms:1
- Living area:1,932 sq. ft.
Heating and cooling
- Cooling:Central Forced Air
- Heating:Forced Air Unit
Structure and exterior
- Year built:1995
- Building area:1,932 sq. ft.
Utilities
- Water:Public
- Sewer:Public Sewer
Finances and disclosures
- Price:$1,375,000
- Price per sq. ft.:$711.7
New listings near 4911 E Ashford Avenue
- Open Sat, 1 to 4pmNew
 $2,888,000Active4 beds 4 baths5,400 sq. ft.
$2,888,000Active4 beds 4 baths5,400 sq. ft.5648 Crest De Ville, Orange, CA 92867
MLS# PW25214547Listed by: NORTH HILLS REALTY - New
 $1,150,000Active3 beds 2 baths1,499 sq. ft.
$1,150,000Active3 beds 2 baths1,499 sq. ft.1915 W Almond, Orange, CA 92868
MLS# PW25227145Listed by: FIRST TEAM REAL ESTATE NORTH TUSTIN - New
 $949,450Active3 beds 2 baths1,204 sq. ft.
$949,450Active3 beds 2 baths1,204 sq. ft.415 N Wayfield, Orange, CA 92867
MLS# PW25230332Listed by: 1ST CLASS REALTY - New
 $718,000Active2 beds 2 baths1,355 sq. ft.
$718,000Active2 beds 2 baths1,355 sq. ft.166 N Singingwood Street #3, Orange, CA 92869
MLS# PW25228976Listed by: SEVEN GABLES REAL ESTATE - Open Sat, 1 to 4pmNew
 $718,000Active2 beds 2 baths1,355 sq. ft.
$718,000Active2 beds 2 baths1,355 sq. ft.166 N Singingwood Street #3, Orange, CA 92869
MLS# PW25228976Listed by: SEVEN GABLES REAL ESTATE - Open Sat, 1 to 4pmNew
 $718,000Active2 beds 2 baths1,355 sq. ft.
$718,000Active2 beds 2 baths1,355 sq. ft.166 N Singingwood Street #3, Orange, CA 92869
MLS# PW25228976Listed by: SEVEN GABLES REAL ESTATE - New
 $575,000Active2 beds 2 baths1,092 sq. ft.
$575,000Active2 beds 2 baths1,092 sq. ft.4900 E Chapman #4, Orange, CA 92869
MLS# OC25229400Listed by: REAL BROKER - New
 $4,995,500Active7 beds 6 baths7,032 sq. ft.
$4,995,500Active7 beds 6 baths7,032 sq. ft.752 N Rodeo Drive, Orange Park Acres, CA 92869
MLS# OC25227489Listed by: HOME OFFER REAL ESTATE - New
 $1,095,000Active4 beds 2 baths1,527 sq. ft.
$1,095,000Active4 beds 2 baths1,527 sq. ft.526 N Emerald Drive, Orange, CA 92868
MLS# OC25229053Listed by: BHHS DRYSDALE PROPERTIES - New
 $1,268,000Active3 beds 2 baths1,459 sq. ft.
$1,268,000Active3 beds 2 baths1,459 sq. ft.129 S Kathleen Lane, Orange, CA 92869
MLS# PW25224852Listed by: SEVEN GABLES REAL ESTATE
