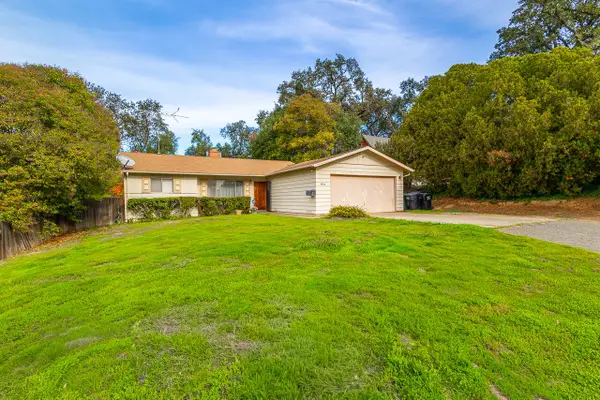5601 Spindrift Lane, Orangevale, CA 95662
Local realty services provided by:ERA Carlile Realty Group
5601 Spindrift Lane,Orangevale, CA 95662
$765,000
- 4 Beds
- 3 Baths
- 2,004 sq. ft.
- Single family
- Pending
Listed by: gail hargis
Office: the brokerage 360
MLS#:225130425
Source:MFMLS
Price summary
- Price:$765,000
- Price per sq. ft.:$381.74
- Monthly HOA dues:$16.67
About this home
Traditional living with Country serenity! Enjoy your backyard greenbelt where eagles fly and nature abounds. This 4 bedroom, 2.5 bath, 2004 sq foot home is a rare treasure. Downstairs flooring is Beautiful Strand Bamboo Hardwood, kitchen has been upgraded with custom cabinets, canned lighting, manufactured quartz countertops, counter seating, and stainless appliances.Living room has custom art lighting,ceiling fan and gutter guards. Dining room window has been replaced with a sliding door for backyard viewing and entertaining convienience, family room with gas starter fireplace and backyard views..Bathrooms are updated. Sink and cabinets have been added in the garage along with pull-down/walk-in storage. Backyard motion sensor lights and electric outlets for your own lighting. All electric HVAC-Trane forced air and tankless water heater are just a few of the other upgrades.The Energy Efficient roof was installed in 2022. HOA maintains road maintainence and park entrance fencing. Just in time to follow your neighborhood bald eagles. You have direct access to Lake Natoma, Am. River and Snipes-Pershing Ravine's bike, walking and horse trails. A must see!!!
Contact an agent
Home facts
- Year built:1979
- Listing ID #:225130425
- Added:32 day(s) ago
- Updated:November 18, 2025 at 08:44 AM
Rooms and interior
- Bedrooms:4
- Total bathrooms:3
- Full bathrooms:2
- Living area:2,004 sq. ft.
Heating and cooling
- Cooling:Ceiling Fan(s), Central, Heat Pump
- Heating:Central, Electric, Fireplace(s), Heat Pump
Structure and exterior
- Roof:Composition Shingle
- Year built:1979
- Building area:2,004 sq. ft.
- Lot area:0.22 Acres
Utilities
- Sewer:Public Sewer
Finances and disclosures
- Price:$765,000
- Price per sq. ft.:$381.74
New listings near 5601 Spindrift Lane
- New
 $495,555Active3 beds 2 baths1,030 sq. ft.
$495,555Active3 beds 2 baths1,030 sq. ft.8114 N Dart Way, Orangevale, CA 95662
MLS# 225144619Listed by: EXP REALTY OF CALIFORNIA INC. - New
 $305,000Active2 beds 3 baths1,102 sq. ft.
$305,000Active2 beds 3 baths1,102 sq. ft.9206 Madison Green Lane #36, Orangevale, CA 95662
MLS# 225134502Listed by: WINDERMERE SIGNATURE PROPERTIES EL DORADO HILLS/FOLSOM - New
 $618,000Active3 beds 2 baths1,503 sq. ft.
$618,000Active3 beds 2 baths1,503 sq. ft.6578 Skyview Drive, Orangevale, CA 95662
MLS# 219138678Listed by: HOMESMART - New
 $54,950Active1 beds 1 baths460 sq. ft.
$54,950Active1 beds 1 baths460 sq. ft.9340 Orangevale Avenue #25, Orangevale, CA 95662
MLS# 224116465Listed by: HARMONY COMMUNITIES, INC. - New
 $55,000Active2 beds 1 baths600 sq. ft.
$55,000Active2 beds 1 baths600 sq. ft.6132 Main Avenue #28, Orangevale, CA 95662
MLS# 225070640Listed by: REALTY ONE GROUP COMPLETE - New
 $439,000Active3 beds 2 baths1,296 sq. ft.
$439,000Active3 beds 2 baths1,296 sq. ft.8643 Pershing Avenue, Fair Oaks, CA 95628
MLS# 225142706Listed by: KW SAC METRO - Open Sat, 12 to 3pmNew
 $1,445,000Active4 beds 4 baths2,778 sq. ft.
$1,445,000Active4 beds 4 baths2,778 sq. ft.5556 Fetz Lane, Fair Oaks, CA 95628
MLS# 225144025Listed by: USKO REALTY - New
 $349,000Active2 beds 3 baths1,233 sq. ft.
$349,000Active2 beds 3 baths1,233 sq. ft.9118 Madison Green Lane #24, Orangevale, CA 95662
MLS# 225142708Listed by: BURKE REALTY GROUP, INC.  $1,200,000Pending3 beds 2 baths1,872 sq. ft.
$1,200,000Pending3 beds 2 baths1,872 sq. ft.7640 Hickory Avenue, Orangevale, CA 95662
MLS# 225142426Listed by: NICK SADEK SOTHEBY'S INTERNATIONAL REALTY $560,000Pending3 beds 2 baths1,815 sq. ft.
$560,000Pending3 beds 2 baths1,815 sq. ft.9020 Clarissa Drive, Orangevale, CA 95662
MLS# 225142343Listed by: REAL BROKER
