121 Tappan Ln, Orinda, CA 94563
Local realty services provided by:ERA North Orange County Real Estate
Listed by: ann newton cane
Office: golden gate sotheby's int'l re
MLS#:41119579
Source:CRMLS
Price summary
- Price:$3,250,000
- Price per sq. ft.:$754.94
- Monthly HOA dues:$264.5
About this home
This modernist retreat, rebuilt from the studs in 2019, is privately tucked along a quiet lane just a mile from top-rated Sleepy Hollow School. Designed for architectural distinction and a seamless connection to nature, the home captures sweeping views of Briones and the surrounding hills. Mature trees and manicured gardens frame a grassy play area, creating an idyllic outdoor setting. Inside, the open-concept kitchen and dining area sit beneath elevated ceilings. The chef’s kitchen features premium appliances, a nearly 80-square-foot waterfall island with bar seating for five, and a dining space that easily seats ten to twelve. A glass-enclosed wine cellar showcases up to 180 bottles. Expansive sliders open to a heated deck, ideal for year-round entertaining. The living room centers around a sleek fireplace and oversized windows, while a nearby office offers flexibility for work, nursery, or guest use. The primary suite includes two private decks and a spa-inspired bath with Porcelanosa tile, marble floors, dual vanities, and panoramic views. Upstairs are two additional bedroom suites and a dedicated media room—perfect for movie nights and gatherings. A fourth private suite with exterior entry on the lower level provides an ideal retreat for guests, in-laws, or an au pair.
Contact an agent
Home facts
- Year built:1982
- Listing ID #:41119579
- Added:106 day(s) ago
- Updated:December 24, 2025 at 04:05 AM
Rooms and interior
- Bedrooms:5
- Total bathrooms:5
- Full bathrooms:5
- Living area:4,305 sq. ft.
Heating and cooling
- Cooling:Central Air
- Heating:Forced Air
Structure and exterior
- Year built:1982
- Building area:4,305 sq. ft.
- Lot area:1.1 Acres
Utilities
- Sewer:Public Sewer
Finances and disclosures
- Price:$3,250,000
- Price per sq. ft.:$754.94
New listings near 121 Tappan Ln
- New
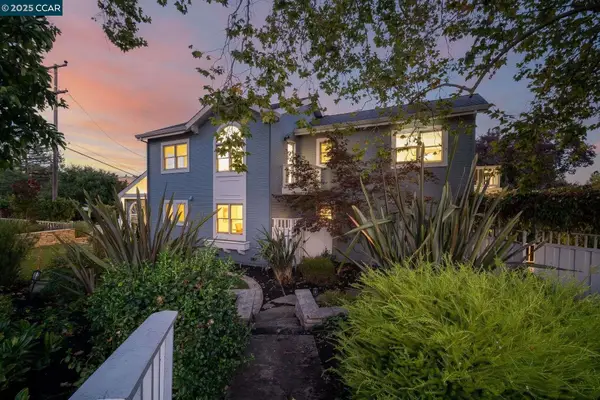 $2,190,000Active5 beds 4 baths4,340 sq. ft.
$2,190,000Active5 beds 4 baths4,340 sq. ft.33 Altamount Drive, ORINDA, CA 94563
MLS# 41119545Listed by: BHHS DRYSDALE PROPERTIES 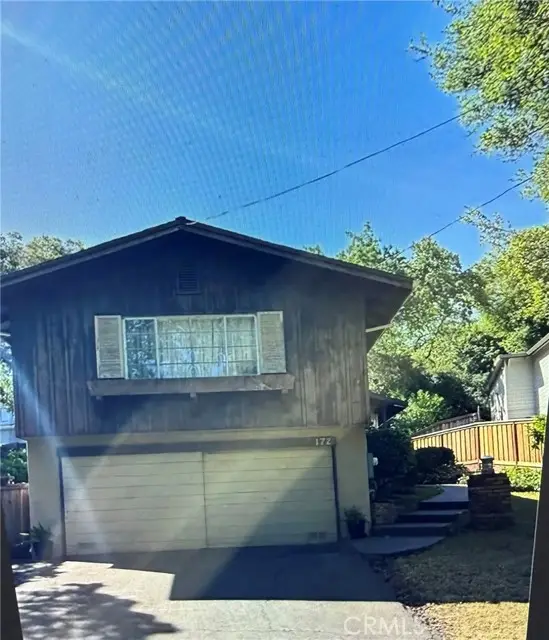 $1,450,000Active3 beds 2 baths1,509 sq. ft.
$1,450,000Active3 beds 2 baths1,509 sq. ft.172 Camino Sobrante, Orinda, CA 94563
MLS# OC25273302Listed by: COMPASS $1,495,000Pending3 beds 2 baths1,690 sq. ft.
$1,495,000Pending3 beds 2 baths1,690 sq. ft.11 Los Dedos Rd, Orinda, CA 94563
MLS# 41117623Listed by: DUDUM REAL ESTATE GROUP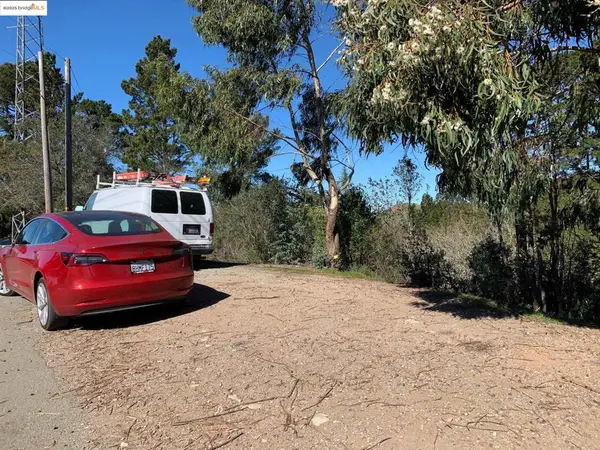 $98,000Active0.11 Acres
$98,000Active0.11 Acres89 Starkville Ct, Orinda, CA 94563
MLS# 41118113Listed by: COLDWELL BANKER REALTY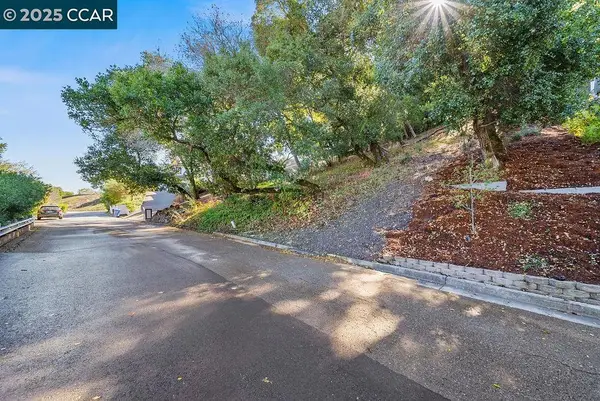 $499,000Active0.34 Acres
$499,000Active0.34 AcresOak Rd, Orinda, CA 94563
MLS# 41117716Listed by: CHRISTIE'S INTL RE SERENO $499,000Active0.34 Acres
$499,000Active0.34 AcresOak Rd, Orinda, CA 94563
MLS# 41117716Listed by: CHRISTIE'S INTL RE SERENO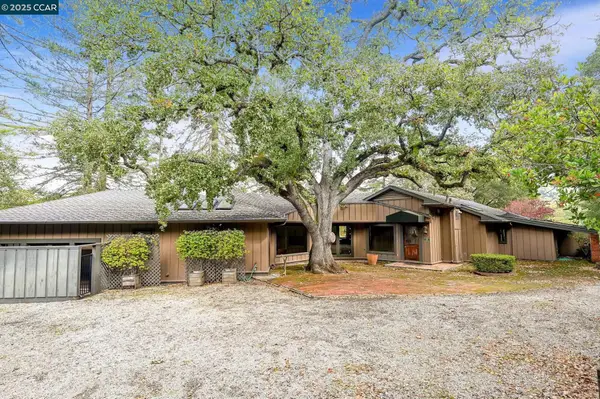 $1,995,000Active3 beds 3 baths3,622 sq. ft.
$1,995,000Active3 beds 3 baths3,622 sq. ft.230 Moraga Way, ORINDA, CA 94563
MLS# 41117648Listed by: VANGUARD PROPERTIES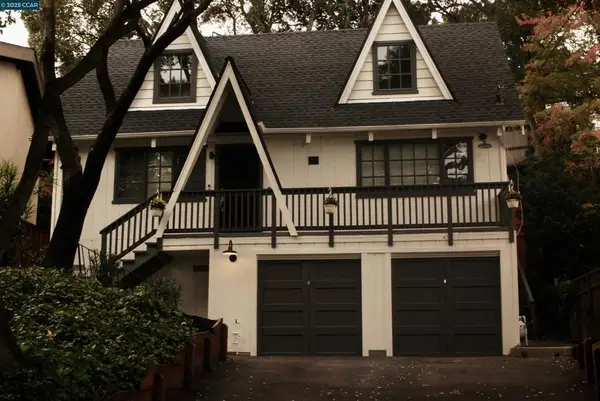 $1,250,000Active3 beds 2 baths1,252 sq. ft.
$1,250,000Active3 beds 2 baths1,252 sq. ft.129 Spring Rd, Orinda, CA 94563
MLS# 41116598Listed by: COLDWELL BANKER $5,685,000Active8 beds 11 baths9,232 sq. ft.
$5,685,000Active8 beds 11 baths9,232 sq. ft.12 Las Aromas, ORINDA, CA 94563
MLS# 82026700Listed by: RAINMAKER REAL ESTATE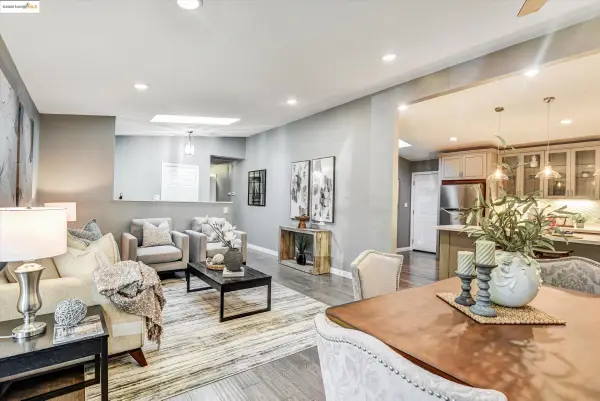 $1,430,000Active3 beds 2 baths1,747 sq. ft.
$1,430,000Active3 beds 2 baths1,747 sq. ft.7 Saint Stephens Dr, ORINDA, CA 94563
MLS# 41116622Listed by: ABIO PROPERTIES
