319 Tappan Terrace, ORINDA, CA 94563
Local realty services provided by:ERA Excel Realty
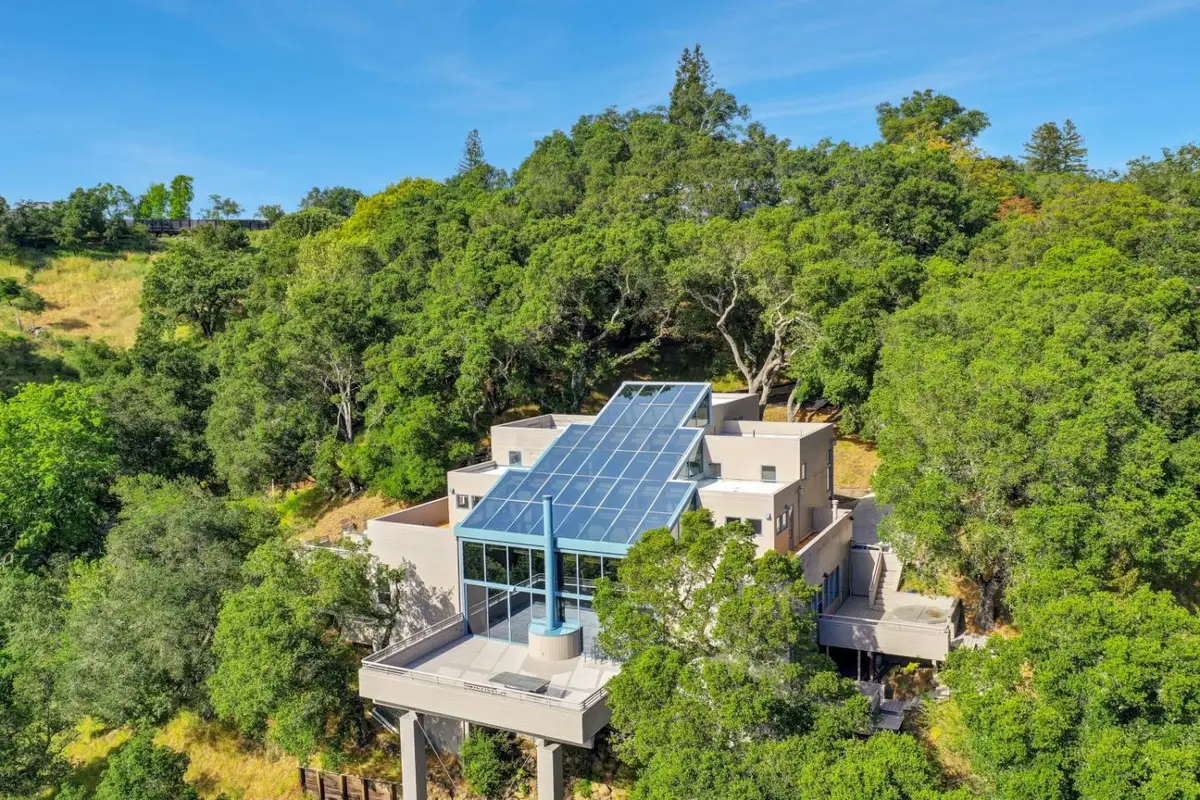
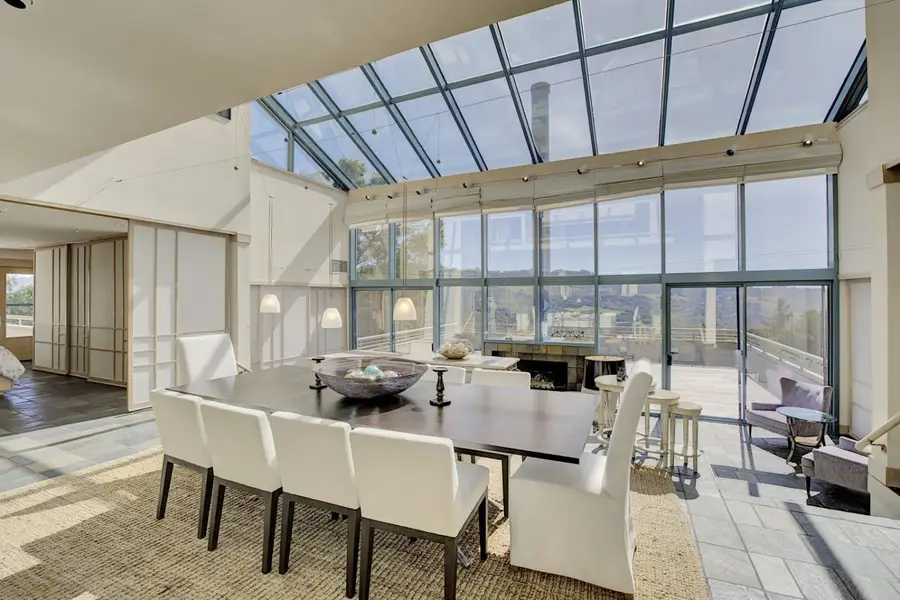
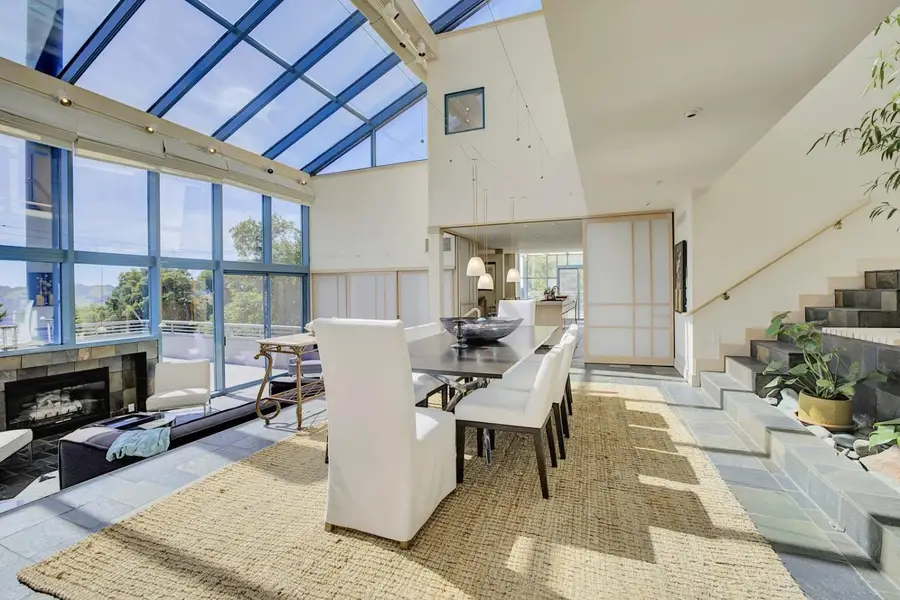
319 Tappan Terrace,ORINDA, CA 94563
$2,488,000
- 5 Beds
- 5 Baths
- 3,769 sq. ft.
- Single family
- Active
Upcoming open houses
- Sat, Aug 1612:00 pm - 04:00 pm
- Sun, Aug 1712:00 pm - 04:00 pm
Listed by:kia kalhori(650) 434-2086
Office:lyst residential
MLS#:82018161
Source:CAREIL
Price summary
- Price:$2,488,000
- Price per sq. ft.:$660.12
About this home
An executive Jong & Jong architectural marvel, this Orinda retreat is as much a statement of vision as it is a home. Imagined by the celebrated Berkeley firm known for blending timeless Japanese design elements with modern California living, its a masterclass in light, proportion, and connection to nature. Anchored by a soaring glass atrium that floods the interiors with daylight, each space flows effortlessly into the next. Shoji-inspired elements and architectural bridges create intimate retreats within a bright, open floor plan, offering the freedom to entertain on a grand scale or slip away into quiet reflection. Set on over an acre of rare privacy, the home features five expansive bedrooms, a versatile upper-level bonus suite, and multiple terraces with front-row views of Orindas golden sunsets and the slow drift of fog over San Pablo Reservoir. The chefs kitchen blends seamlessly into casual living spaces and al fresco dining, complete with built-in BBQ and newly refinished decks. A place to think deeply and host brilliantly. All within minutes of BART, top-ranked schools, and the charm of Orinda Village.
Contact an agent
Home facts
- Year built:1988
- Listing Id #:82018161
- Added:1 day(s) ago
- Updated:August 15, 2025 at 04:43 AM
Rooms and interior
- Bedrooms:5
- Total bathrooms:5
- Full bathrooms:4
- Half bathrooms:1
- Living area:3,769 sq. ft.
Heating and cooling
- Cooling:Central Air
- Heating:Two or More Heating Zones
Structure and exterior
- Year built:1988
- Building area:3,769 sq. ft.
- Lot area:1.02 Acres
Utilities
- Water:City/Public
- Sewer:Sewer - Public
Finances and disclosures
- Price:$2,488,000
- Price per sq. ft.:$660.12
New listings near 319 Tappan Terrace
- New
 $2,695,000Active5 beds 6 baths3,820 sq. ft.
$2,695,000Active5 beds 6 baths3,820 sq. ft.11 CRANE COURT, ORINDA, CA 94563
MLS# 41108126Listed by: KW ADVISORS EAST BAY - Open Sat, 1 to 4pmNew
 $3,850,000Active4 beds 3 baths4,031 sq. ft.
$3,850,000Active4 beds 3 baths4,031 sq. ft.2 Crane Ct, ORINDA, CA 94563
MLS# 41107859Listed by: COMPASS - New
 $1,925,000Active3 beds 3 baths2,541 sq. ft.
$1,925,000Active3 beds 3 baths2,541 sq. ft.25 Watchwood Ct, ORINDA, CA 94563
MLS# 41107901Listed by: COMPASS - New
 $1,245,000Active3 beds 2 baths1,450 sq. ft.
$1,245,000Active3 beds 2 baths1,450 sq. ft.1 Vista Del Moraga, ORINDA, CA 94563
MLS# 41108099Listed by: ADETA R.E., FUNDING & INVEST. - Open Sun, 1 to 4pmNew
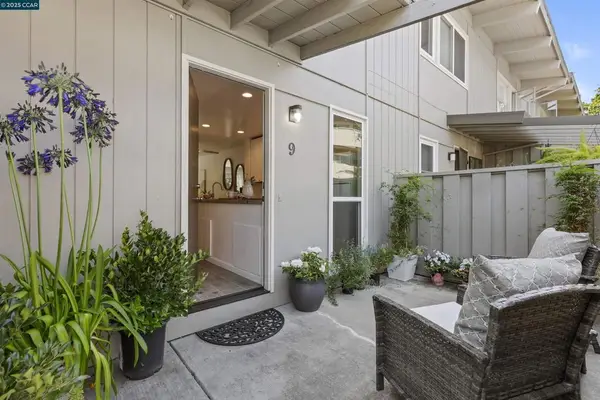 $595,000Active2 beds 2 baths1,020 sq. ft.
$595,000Active2 beds 2 baths1,020 sq. ft.73 Brookwood Rd #9, Orinda, CA 94563
MLS# 41108024Listed by: VILLAGE ASSOCIATES REAL ESTATE - Open Sun, 2 to 4pmNew
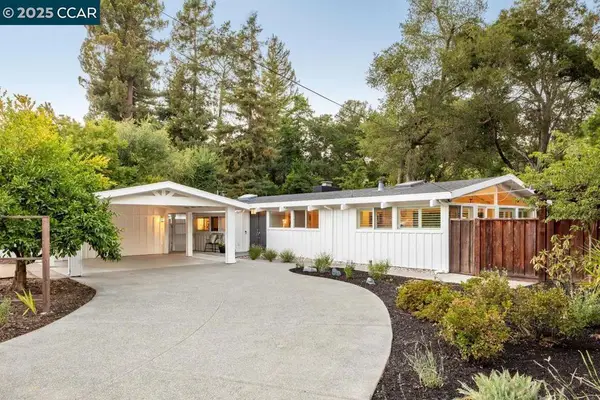 $1,750,000Active3 beds 2 baths2,110 sq. ft.
$1,750,000Active3 beds 2 baths2,110 sq. ft.12 Dos Encinas, Orinda, CA 94563
MLS# 41107815Listed by: GOLDEN GATE SOTHEBY'S INT'L RE - New
 $998,000Active3 beds 2 baths2,048 sq. ft.
$998,000Active3 beds 2 baths2,048 sq. ft.337 Glorietta Blvd., Orinda, CA 94563
MLS# 41107730Listed by: COMPASS - New
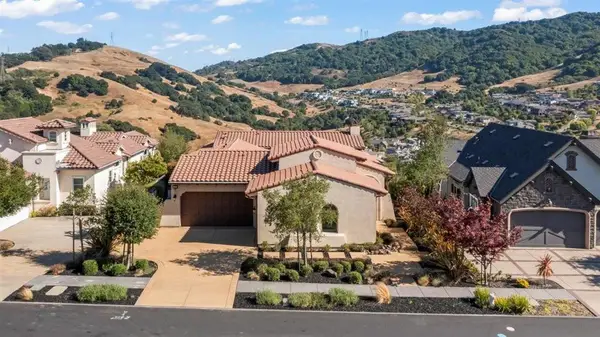 $2,998,000Active4 beds 5 baths3,912 sq. ft.
$2,998,000Active4 beds 5 baths3,912 sq. ft.21 Bigleaf Road, Orinda, CA 94563
MLS# ML82017557Listed by: COMPASS - New
 $1,289,000Active4 beds 2 baths2,486 sq. ft.
$1,289,000Active4 beds 2 baths2,486 sq. ft.6 Dale Ct, ORINDA, CA 94563
MLS# 41107390Listed by: MOSAIK REAL ESTATE
