51 Knickerbocker Lane, Orinda, CA 94563
Local realty services provided by:ERA North Orange County Real Estate
Listed by:finola jane fellner
Office:compass
MLS#:41111872
Source:CRMLS
Price summary
- Price:$3,095,000
- Price per sq. ft.:$1,105.36
About this home
Modern luxury meets timeless design in this stunning, renovated one-level home tucked behind gates & set back from the street. W 4 beds, 3 baths, & details. Gourmet kitchen boasts a Calcutta marble island with custom edge, Bertazzoni range, Perrin & Rowe fixtures, Slave cabinetry, and a walk-in butler’s pantry with marble slab backslash, open shelving and Fisher & Paykel wine fridge. The living room boasts a dramatic floor-to-ceiling stone fireplace and large picture windows and access to the garden spaces. Adjacent, the dining room with Roman clay wall finish offers Calacatta marble beverage center, open shelvings and views of the gardens; perfect spaces for indoor outdoor entertaining. Spa-like primary boast Roman clay walls, spacious a walk-in closet & luxurious bath w Carrera marble w Phylrich fixtures. Moody office features built-ins w open shelving & pocket French doors. Cozy & chic family room w fireplace, built-ins & blackout shades. Private guest suite,2 additional bedrooms & designer baths complete fabulous interior spaces. Gardens boast expansive patios, lawns, veggie beds, olive trees, redwoods, and breathtaking Mt. Diablo views. This private oasis is just minutes to downtown, top schools & BART—20 min to SF!
Contact an agent
Home facts
- Year built:1985
- Listing ID #:41111872
- Added:44 day(s) ago
- Updated:November 01, 2025 at 07:28 AM
Rooms and interior
- Bedrooms:4
- Total bathrooms:3
- Full bathrooms:3
- Living area:2,800 sq. ft.
Heating and cooling
- Cooling:Central Air
- Heating:Forced Air
Structure and exterior
- Roof:Shingle
- Year built:1985
- Building area:2,800 sq. ft.
- Lot area:0.41 Acres
Utilities
- Sewer:Public Sewer
Finances and disclosures
- Price:$3,095,000
- Price per sq. ft.:$1,105.36
New listings near 51 Knickerbocker Lane
- New
 $1,595,000Active4 beds 3 baths2,461 sq. ft.
$1,595,000Active4 beds 3 baths2,461 sq. ft.4 Wanda Ln, Orinda, CA 94563
MLS# 41116433Listed by: COMPASS - Open Sun, 1 to 4pmNew
 $1,795,000Active3 beds 2 baths1,883 sq. ft.
$1,795,000Active3 beds 2 baths1,883 sq. ft.66 Sleepy Hollow Ln, Orinda, CA 94563
MLS# 41116362Listed by: VANGUARD PROPERTIES - Open Sun, 2 to 4pmNew
 $1,399,000Active4 beds 2 baths1,860 sq. ft.
$1,399,000Active4 beds 2 baths1,860 sq. ft.3 Monroe Ct, Orinda, CA 94563
MLS# 41116291Listed by: GOLDEN GATE SOTHEBY'S INT'L RE - Open Sun, 1 to 4pmNew
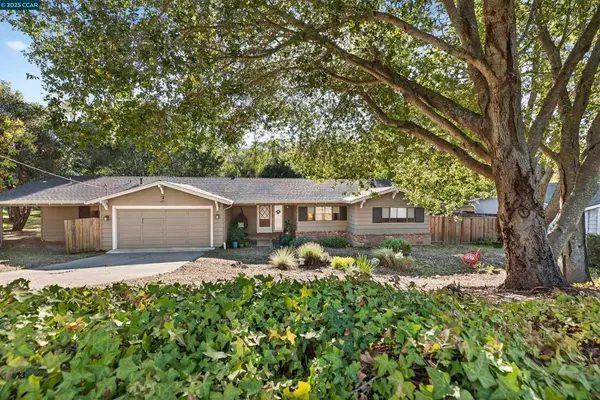 $1,595,000Active3 beds 3 baths1,874 sq. ft.
$1,595,000Active3 beds 3 baths1,874 sq. ft.10 Chelton Ct, Orinda, CA 94563
MLS# 41115942Listed by: VILLAGE ASSOCIATES REAL ESTATE - New
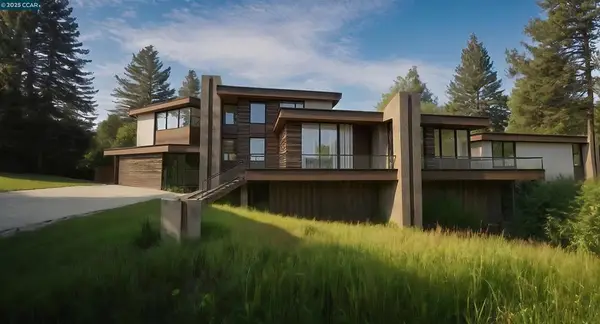 $2,000,000Active0.76 Acres
$2,000,000Active0.76 Acres20 Adobe Ct, Orinda, CA 94563
MLS# 41115911Listed by: DUDUM REAL ESTATE GROUP - New
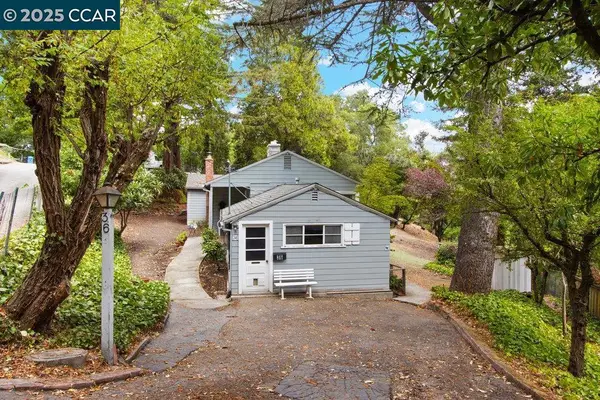 $799,000Active3 beds 2 baths1,274 sq. ft.
$799,000Active3 beds 2 baths1,274 sq. ft.36 Vallecito Lane, Orinda, CA 94563
MLS# 41115913Listed by: COLDWELL BANKER 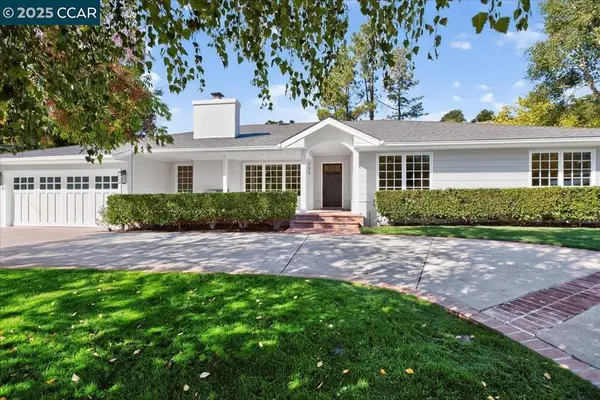 $3,100,000Pending5 beds 4 baths3,112 sq. ft.
$3,100,000Pending5 beds 4 baths3,112 sq. ft.133 Lombardy Ln, Orinda, CA 94563
MLS# 41115736Listed by: VILLAGE ASSOCIATES REAL ESTATE- Open Sun, 2 to 4pmNew
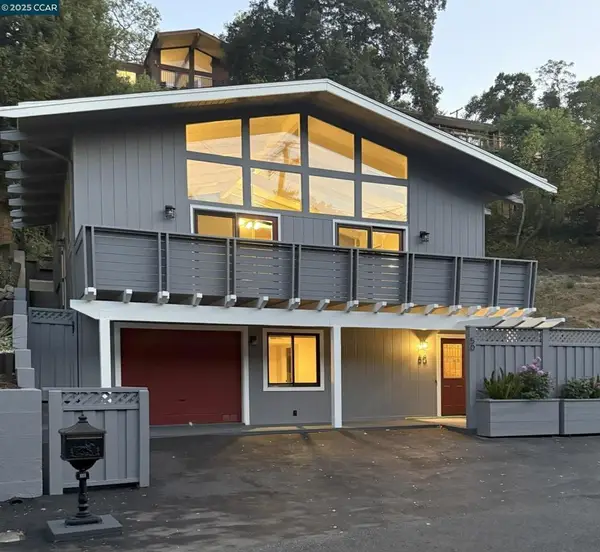 $1,049,000Active3 beds 2 baths1,430 sq. ft.
$1,049,000Active3 beds 2 baths1,430 sq. ft.50 Brookwood Rd, Orinda, CA 94563
MLS# 41115709Listed by: COLDWELL BANKER - Open Sat, 2 to 4pmNew
 $1,295,000Active2 beds 2 baths1,716 sq. ft.
$1,295,000Active2 beds 2 baths1,716 sq. ft.123 Orchard Rd, Orinda, CA 94563
MLS# 41115644Listed by: VILLAGE ASSOCIATES REAL ESTATE - Open Sun, 1 to 4pmNew
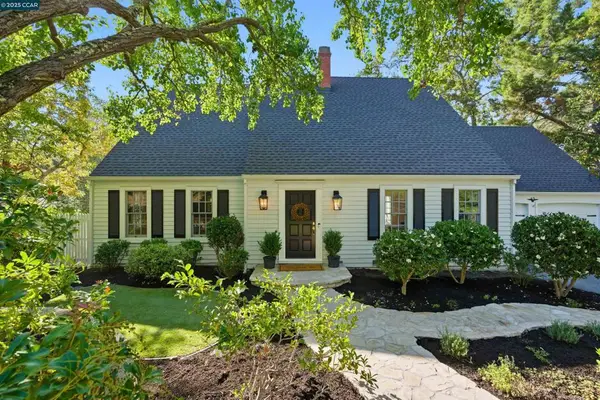 $3,100,000Active4 beds 4 baths3,113 sq. ft.
$3,100,000Active4 beds 4 baths3,113 sq. ft.14 Vista Del Mar, Orinda, CA 94563
MLS# 41115602Listed by: VILLAGE ASSOCIATES REAL ESTATE
