12330 Osborne #49, Pacoima, CA 91331
Local realty services provided by:ERA North Orange County Real Estate
12330 Osborne #49,Pacoima, CA 91331
$485,000
- 2 Beds
- 3 Baths
- 1,178 sq. ft.
- Townhouse
- Active
Listed by:dawn imes
Office:first choice realty solutions
MLS#:CV25236547
Source:CRMLS
Price summary
- Price:$485,000
- Price per sq. ft.:$411.71
- Monthly HOA dues:$393
About this home
FHA/VA-approved! Perfect starter home or Rental; 2-bedroom, 1 1/2-bath condo extra vanity area with sink (1/4 bath) in Bedroom 2, located in Pacoima's most desirable neighborhood overlooking the scenic Hansen Dam Golf Course. As you enter, you’ll notice your private patio just outside the front door great for a BBQ, a garden or to simply sit outside with privacy to relax after a long day. Wood floors throughout (NO CARPET!), Tankless water heater, Soft Close Cabinets; the list goes on and on. Light-filled kitchen with granite countertops, overhead potholders, wine fridge, room for bar stools and open to the dining room. Attached 2-car garage with laundry area and something no other unit has, extra private storage area! Community offers secured entry, pool & spa. Conveniently located near Hansen Dam Golf Course, recreation center with easy access to hiking trails, an aquatic center, and equestrian paths. Within a 1 mile proximity to major freeways (5, 405, 118, and 210), schools, and convenient shopping less than 5 minutes away. This condo combines comfort, convenience, and lifestyle. Don’t miss out! (Interior photos to come)
Contact an agent
Home facts
- Year built:1981
- Listing ID #:CV25236547
- Added:1 day(s) ago
- Updated:October 27, 2025 at 08:25 PM
Rooms and interior
- Bedrooms:2
- Total bathrooms:3
- Full bathrooms:1
- Half bathrooms:1
- Living area:1,178 sq. ft.
Heating and cooling
- Cooling:Central Air
- Heating:Central Furnace, Fireplaces
Structure and exterior
- Year built:1981
- Building area:1,178 sq. ft.
Utilities
- Water:Public, Water Connected
- Sewer:Public Sewer, Sewer Connected
Finances and disclosures
- Price:$485,000
- Price per sq. ft.:$411.71
New listings near 12330 Osborne #49
- New
 $625,000Active2 beds 1 baths840 sq. ft.
$625,000Active2 beds 1 baths840 sq. ft.13086 Eustace, Pacoima, CA 91331
MLS# SR25246342Listed by: PINNACLE ESTATE PROPERTIES, INC. - New
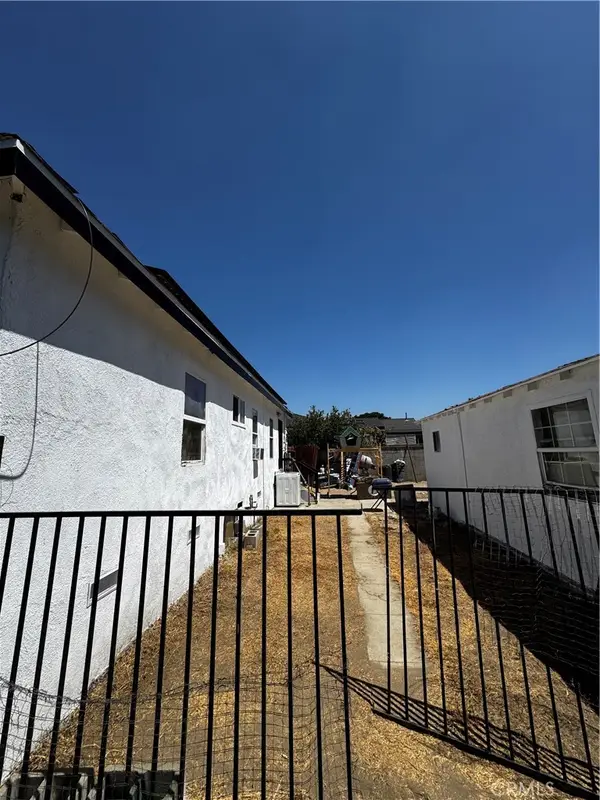 $625,000Active2 beds 1 baths840 sq. ft.
$625,000Active2 beds 1 baths840 sq. ft.13086 Eustace, Pacoima, CA 91331
MLS# SR25246342Listed by: PINNACLE ESTATE PROPERTIES, INC. - New
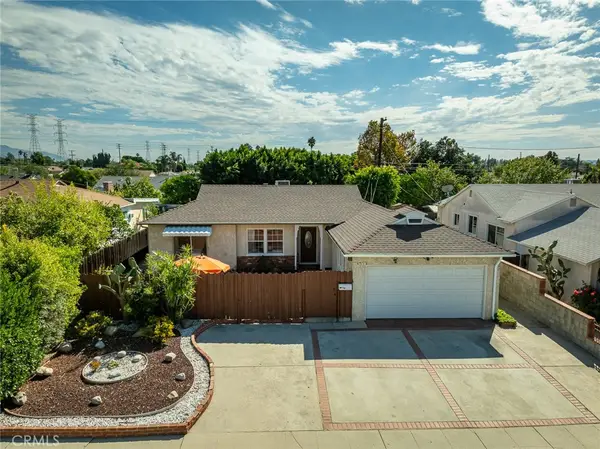 $739,000Active3 beds 2 baths1,253 sq. ft.
$739,000Active3 beds 2 baths1,253 sq. ft.14318 Carl, Arleta, CA 91331
MLS# GD25245951Listed by: ENGEL & VOLKERS LA CANADA - New
 $739,000Active3 beds 2 baths1,253 sq. ft.
$739,000Active3 beds 2 baths1,253 sq. ft.14318 Carl, Arleta, CA 91331
MLS# GD25245951Listed by: ENGEL & VOLKERS LA CANADA - Open Sat, 12 to 2pmNew
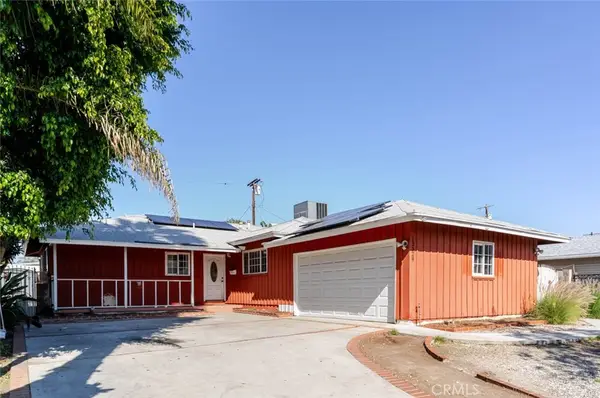 $735,000Active3 beds 2 baths1,335 sq. ft.
$735,000Active3 beds 2 baths1,335 sq. ft.13329 Chase Street, Arleta, CA 91331
MLS# MB25246576Listed by: JOHNHART REAL ESTATE - Open Tue, 11am to 2pmNew
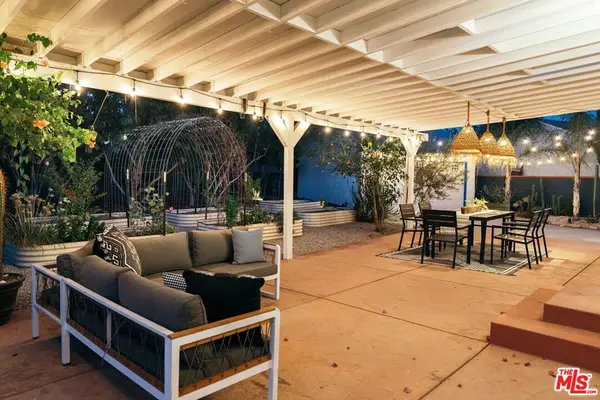 $799,000Active3 beds 2 baths1,382 sq. ft.
$799,000Active3 beds 2 baths1,382 sq. ft.14135 Glamis Street, Arleta, CA 91331
MLS# 25609681Listed by: COMPASS - New
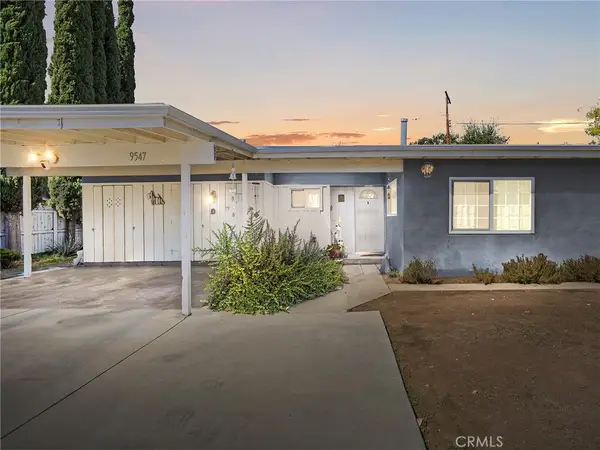 $699,996Active4 beds 2 baths1,170 sq. ft.
$699,996Active4 beds 2 baths1,170 sq. ft.9547 Rincon Avenue, Pacoima, CA 91331
MLS# BB25194008Listed by: BRAD KORB REAL ESTATE GROUP - New
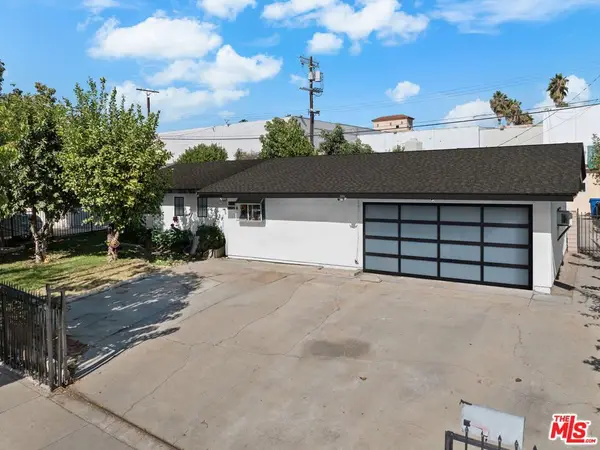 $599,999Active3 beds 2 baths1,106 sq. ft.
$599,999Active3 beds 2 baths1,106 sq. ft.11252 Adelphia Avenue, Pacoima, CA 91331
MLS# 25609537Listed by: THE AGENCY - New
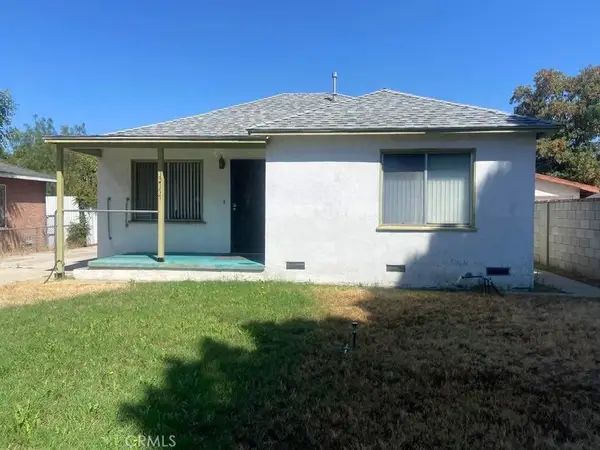 $675,000Active2 beds 3 baths925 sq. ft.
$675,000Active2 beds 3 baths925 sq. ft.13777 Judd Street, Pacoima, CA 91331
MLS# AR25190046Listed by: HOMEGROWN WEALTH REAL ESTATE
