340 Vista Royale Drive, Palm Desert, CA 92211
Local realty services provided by:ERA Excel Realty
340 Vista Royale Drive,Palm Desert, CA 92211
$515,000
- 3 Beds
- 3 Baths
- 1,814 sq. ft.
- Condominium
- Active
Listed by: lynn flaherty, michelle gareis
Office: showcase homes, inc.
MLS#:219131188DA
Source:CRMLS
Price summary
- Price:$515,000
- Price per sq. ft.:$283.9
- Monthly HOA dues:$849
About this home
This beautifully renovated and meticulously maintained, 1814 sq foot, 3bd/2.5 baths, is the perfect home for entertaining! Either in the upgraded Kitchen with its, Custom Soft Close Cabinetry, Quartz Countertops, upgraded Stainless Appliances, and 3 sun-filled Bay Windows, allowing light to flood into the Kitchen and Breakfast Nook; or Outdoors on the front south facing Patio, or the extensive back patio, shaded by Torrey Pines, with views of the Mountains, overlooking the lush green Golf Course and Pond on the 16th Fairway. The entire home is light bright and airy with Cathedral Ceilings, large windows and sliding Glass Doors. The large, comfy, and tastefully furnished, Living/Dining Room with its stone facade fireplace, mounted flat screen TV and Soundbar, comes complete with comfy leather Sofa and Recliner to enjoy Movie nights. Glass Slider doors open out to the private patio with Spectacular Views of the Mountains and Fairway. Just a few steps down the hall transports you to into the privacy or your Primary Suite also boasting high ceilings and a glass slider allowing more views of the mountains and fairways. The bright, and sunny, Ensuite Guest Bed and Bath is beautifully appointed and situated down the hall on the other side of the home allowing the 2 Primary Bedrooms space and privacy. The entire home is tiled in 12x12 tile flooring with bedrooms covered in soft neutral tone carpeting consistent with the relaxing palette and overall vibe of this warm clean, calm & relaxing home. This is truly a beautiful home and the very best of Resort Living with your Building and Grounds Maintenance, Tennis, Pickleball, Full Fitness Center, 29+ Pools & Spas, Cable, Wi-Fi, 24hr Gate Guarded, Roving Security and more, included in your HOA Dues! Golf on Desert Falls Country Clubs 18-hole Scottish Championship Links Course is on a pay as you play basis or choose to opt in on a membership. Desert Falls Country Club has it all! Within walking distance to restaurants & shopping, and just a few miles drive to Acrisure Arena, McCallum Theatre and El Paseo with upscale shopping, Designer Boutiques, Galleries and Fine Dining. This upgraded 3-bedroom home is move in ready and not to be missed! Short Term leasing currently allowed. Call today for your private tour!
Contact an agent
Home facts
- Year built:1989
- Listing ID #:219131188DA
- Added:200 day(s) ago
- Updated:December 20, 2025 at 01:12 AM
Rooms and interior
- Bedrooms:3
- Total bathrooms:3
- Full bathrooms:2
- Half bathrooms:1
- Living area:1,814 sq. ft.
Heating and cooling
- Cooling:Central Air
- Heating:Central Furnace, Natural Gas
Structure and exterior
- Year built:1989
- Building area:1,814 sq. ft.
- Lot area:0.07 Acres
Finances and disclosures
- Price:$515,000
- Price per sq. ft.:$283.9
New listings near 340 Vista Royale Drive
- New
 $510,000Active2 beds 2 baths1,348 sq. ft.
$510,000Active2 beds 2 baths1,348 sq. ft.77653 Woodhaven Drive S, Palm Desert, CA 92211
MLS# 219140316DAListed by: WINDERMERE REAL ESTATE - New
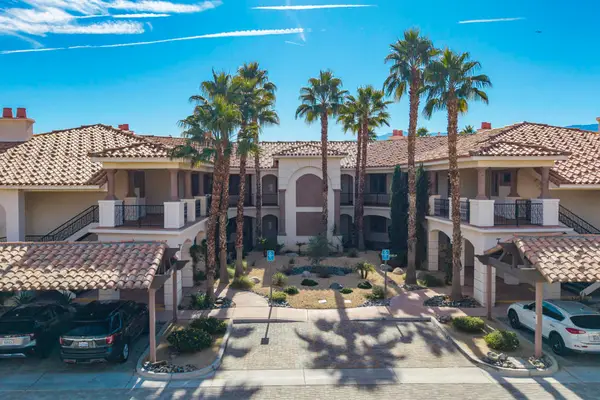 $325,000Active1 beds 1 baths960 sq. ft.
$325,000Active1 beds 1 baths960 sq. ft.1706 Via San Martino, Palm Desert, CA 92260
MLS# 219140273DAListed by: DESERT PALMS REALTY - New
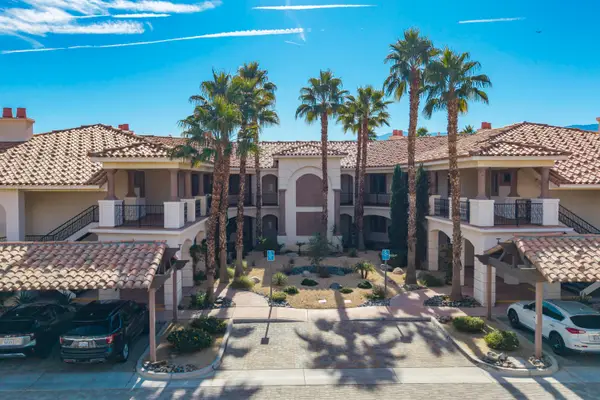 $325,000Active1 beds 1 baths960 sq. ft.
$325,000Active1 beds 1 baths960 sq. ft.1706 Via San Martino, Palm Desert, CA 92260
MLS# 219140273Listed by: DESERT PALMS REALTY - New
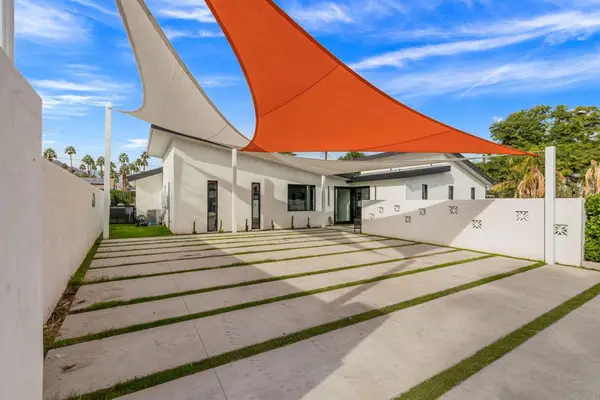 $999,000Active-- beds -- baths
$999,000Active-- beds -- baths44393 Lingo Lane, Palm Desert, CA 92260
MLS# 219140259DAListed by: RENNIE GROUP - New
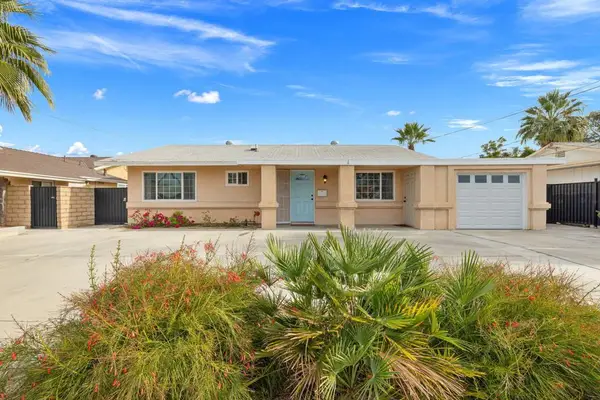 $480,000Active2 beds 2 baths1,064 sq. ft.
$480,000Active2 beds 2 baths1,064 sq. ft.42600 Wisconsin Avenue, Palm Desert, CA 92211
MLS# 219140260DAListed by: RENNIE GROUP - New
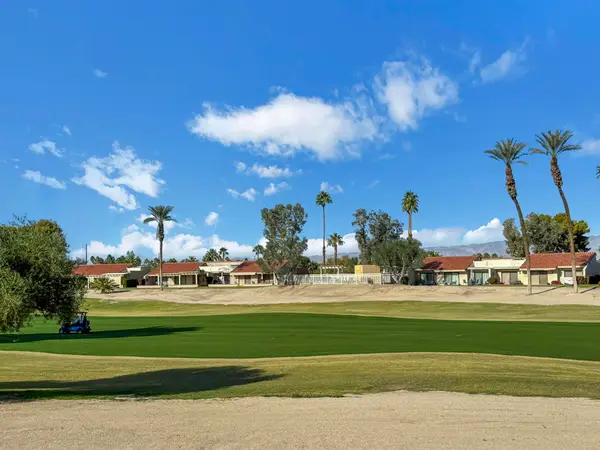 $305,000Active2 beds 1 baths938 sq. ft.
$305,000Active2 beds 1 baths938 sq. ft.40141 Baltusrol Circle, Palm Desert, CA 92211
MLS# 219140253DAListed by: THE MASON GROUP - New
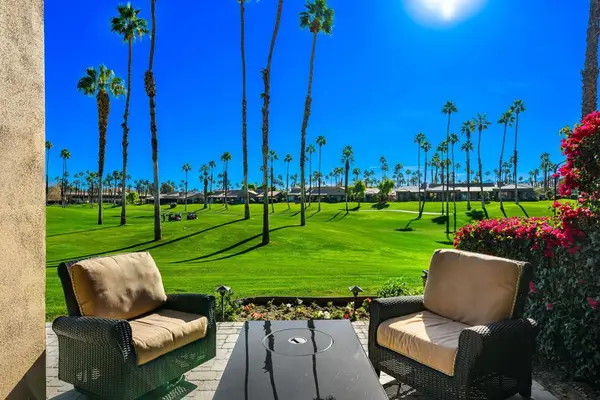 $585,000Active3 beds 2 baths1,808 sq. ft.
$585,000Active3 beds 2 baths1,808 sq. ft.38900 Lobelia Circle, Palm Desert, CA 92211
MLS# 219140256DAListed by: KELLER WILLIAMS REALTY - New
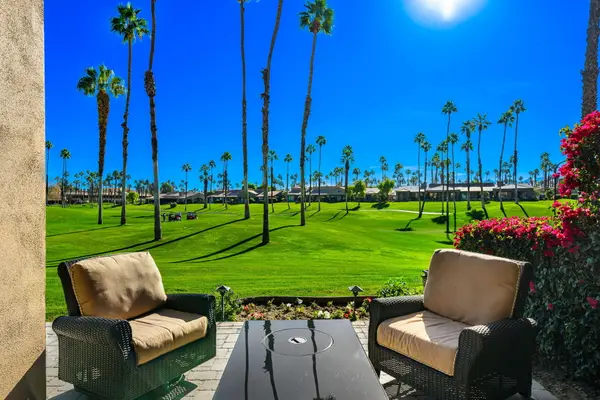 $585,000Active3 beds 2 baths1,808 sq. ft.
$585,000Active3 beds 2 baths1,808 sq. ft.38900 Lobelia Circle, Palm Desert, CA 92211
MLS# 219140256Listed by: KELLER WILLIAMS REALTY - New
 $585,000Active3 beds 2 baths1,808 sq. ft.
$585,000Active3 beds 2 baths1,808 sq. ft.38900 Lobelia Circle, Palm Desert, CA 92211
MLS# 219140256DAListed by: KELLER WILLIAMS REALTY - New
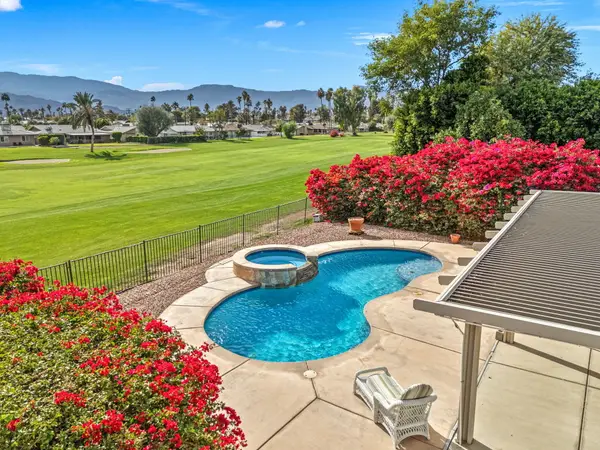 $549,500Active3 beds 3 baths1,800 sq. ft.
$549,500Active3 beds 3 baths1,800 sq. ft.77225 Michigan Drive, Palm Desert, CA 92211
MLS# 219139986Listed by: COLDWELL BANKER REALTY
