38348 Zinnia Lane E, Palm Desert, CA 92211
Local realty services provided by:ERA North Orange County Real Estate
38348 Zinnia Lane E,Palm Desert, CA 92211
$925,000
- 3 Beds
- 4 Baths
- 2,125 sq. ft.
- Condominium
- Active
Listed by: steven stefani, lynda stefani
Office: equity union
MLS#:219138287DA
Source:CRMLS
Price summary
- Price:$925,000
- Price per sq. ft.:$435.29
- Monthly HOA dues:$775
About this home
High-end, custom features abound in this re-imagined Tamarisk floor plan at Palm Valley Country Club--opened and refined to create a bright, seamless great-room concept ideal for effortless indoor-outdoor living. Rich, rough-hewn travertine flows throughout living areas and pairs with granite countertops in every space, while custom doors and classic shutters add timeless character. Newer Milgard windows and doors invite soft morning light across the east-facing great room, framing serene views over multiple fairways, a sparkling lake, and the mountains beyond.A beautifully appointed kitchen offers pull-out shelving, granite counters, and a large island with seating and a wine fridge--plus excellent storage. The living room wet bar, featuring a second wine fridge, elevates daily living and entertaining. Remote-controlled shades over the rear patio deliver comfort at a touch. Key systems have been refreshed, including a newer Cafe refrigerator, two hot water heaters, and a newer Nest thermostat. The comprehensive security system affords peace of mind and provides smart home features allowing remote control of the alarm system, front door lock, indoor and outdoor lighting, thermostat, and garage door.Outdoor areas are thoughtfully designed at both the front and back of the home. The front, tiled and gated courtyard provides privacy and direct garage access, and doubles as an intimate lounge with custom granite-topped seating, a cozy fireplace, and a luxury Alfresco grill--an inviting spot for morning coffee or evening bites. Out back, an extended, tiled patio expands your living space to the view, perfect for dining al fresco while you take in fairway, lake, and mountain panoramas.The residence enjoys an ideal mid-valley location for quick access to shopping and dining, and it's just minutes from Acrisure Arena--a premier venue, home of the CV Firebirds and host to top artists and events. Set within guard-gated Palm Valley Country Club--renowned for resort-style amenities, a lively social scene, and beautifully maintained grounds--this home blends craftsmanship, comfort, and a premier view setting. Plus, you'll love the coveted proximity to the owner's community gate off El Dorado for easy in-and-out. Come for the features; stay for the lifestyle and the sweeping east-facing outlook that makes every day feel like a getaway.
Contact an agent
Home facts
- Year built:1990
- Listing ID #:219138287DA
- Added:71 day(s) ago
- Updated:December 14, 2025 at 04:27 AM
Rooms and interior
- Bedrooms:3
- Total bathrooms:4
- Full bathrooms:3
- Half bathrooms:1
- Living area:2,125 sq. ft.
Heating and cooling
- Cooling:Central Air, Electric
- Heating:Central Furnace, Forced Air, Natural Gas
Structure and exterior
- Roof:Tile
- Year built:1990
- Building area:2,125 sq. ft.
Finances and disclosures
- Price:$925,000
- Price per sq. ft.:$435.29
New listings near 38348 Zinnia Lane E
- New
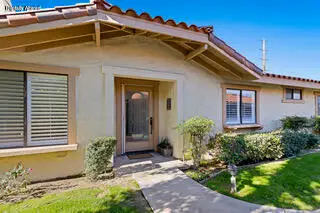 $589,000Active2 beds 2 baths1,584 sq. ft.
$589,000Active2 beds 2 baths1,584 sq. ft.281 San Remo Street, Palm Desert, CA 92260
MLS# 219141562DAListed by: BERKSHIRE HATHAWAY HOMESERVICES CALIFORNIA PROPERTIES - New
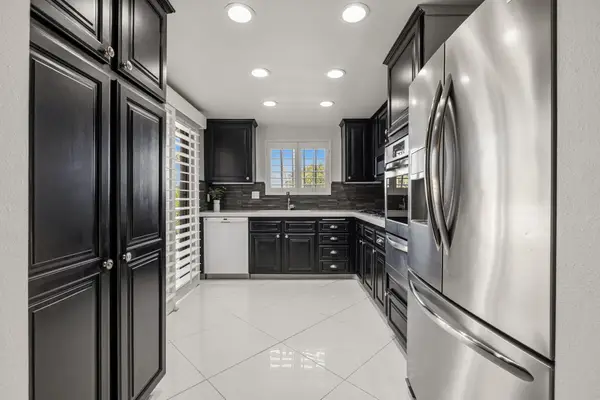 $520,000Active3 beds 2 baths1,568 sq. ft.
$520,000Active3 beds 2 baths1,568 sq. ft.72915 Homestead Road, Palm Desert, CA 92260
MLS# 219141546Listed by: COMPASS - New
 $589,000Active2 beds 2 baths1,584 sq. ft.
$589,000Active2 beds 2 baths1,584 sq. ft.281 San Remo Street, Palm Desert, CA 92260
MLS# 219141562Listed by: BERKSHIRE HATHAWAY HOMESERVICES CALIFORNIA PROPERTIES - New
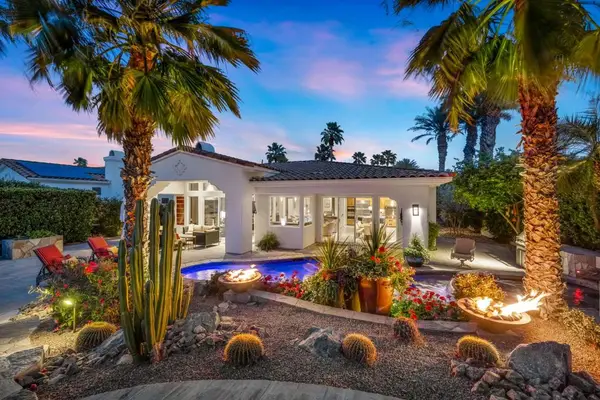 $2,050,000Active3 beds 4 baths3,255 sq. ft.
$2,050,000Active3 beds 4 baths3,255 sq. ft.688 Mission Creek Drive, Palm Desert, CA 92211
MLS# 219141531DAListed by: EQUITY UNION - New
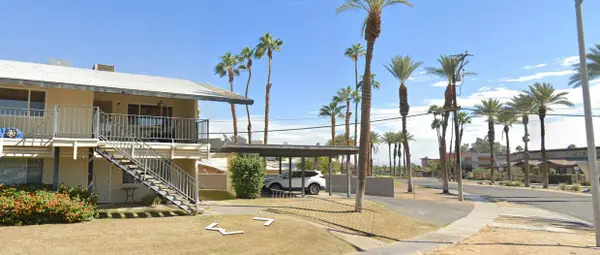 $195,000Active1 beds 1 baths825 sq. ft.
$195,000Active1 beds 1 baths825 sq. ft.77912 Michigan Drive #A6a, Palm Desert, CA 92211
MLS# 219141539Listed by: DESERT SANDS REALTY - New
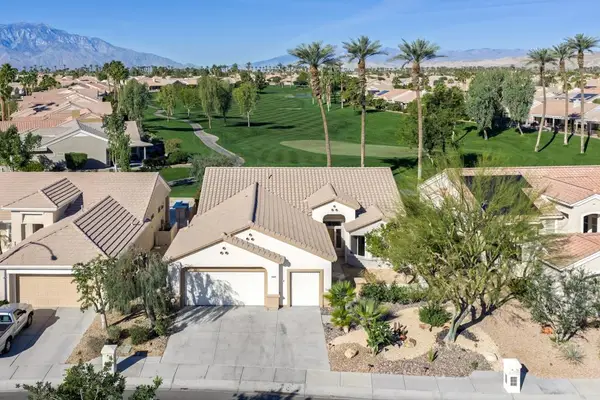 $675,000Active2 beds 2 baths2,142 sq. ft.
$675,000Active2 beds 2 baths2,142 sq. ft.78940 Sunrise Mountain, Palm Desert, CA 92211
MLS# 219140398DAListed by: COMPASS - Open Sat, 11am to 1pmNew
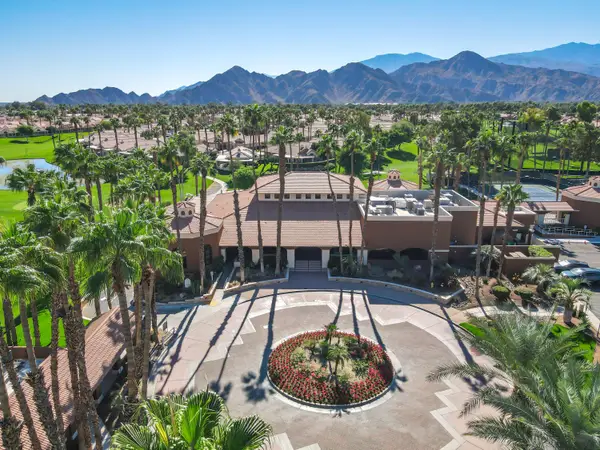 $375,000Active2 beds 3 baths1,250 sq. ft.
$375,000Active2 beds 3 baths1,250 sq. ft.42334 Sari Court, Palm Desert, CA 92211
MLS# 219141526Listed by: EQUITY UNION - New
 $1,400,000Active3 beds 3 baths2,116 sq. ft.
$1,400,000Active3 beds 3 baths2,116 sq. ft.48841 Cassia Place, Palm Desert, CA 92260
MLS# 219141529Listed by: COLDWELL BANKER REALTY - New
 $549,000Active2 beds 2 baths2,142 sq. ft.
$549,000Active2 beds 2 baths2,142 sq. ft.78458 Sunrise Canyon Avenue, Palm Desert, CA 92211
MLS# 219141535Listed by: HOMESMART - New
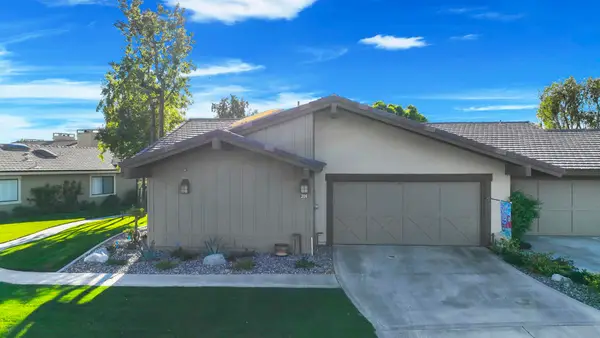 $1,195,000Active3 beds 4 baths2,764 sq. ft.
$1,195,000Active3 beds 4 baths2,764 sq. ft.209 Bouquet Canyon Drive, Palm Desert, CA 92211
MLS# 219141516DAListed by: CARTER & COMPANY
