38380 Crocus Lane, Palm Desert, CA 92211
Local realty services provided by:ERA Donahoe Realty
38380 Crocus Lane,Palm Desert, CA 92211
$569,000
- 2 Beds
- 3 Baths
- 1,673 sq. ft.
- Condominium
- Active
Listed by: brenda s devlin, teri dorfler finley
Office: windermere real estate
MLS#:219132137
Source:CA_DAMLS
Price summary
- Price:$569,000
- Price per sq. ft.:$340.11
- Monthly HOA dues:$875
About this home
Live the Resort Life Every Day in This Gorgeous Modified Mesquite Floor Plan!
Welcome to your dream desert escape inside the gates of Palm Valley Country Club - the FUN Club! This beautifully upgraded condo offers the ideal blend of comfort, sophistication, and unbeatable views. Step into a stunning chef's kitchen featuring custom cabinetry, granite countertops, stainless steel appliances, and a large center island - perfect for entertaining. Warm pendant lighting and a skylight create a bright and welcoming atmosphere. A dedicated wine fridge adds a touch of luxury for your inner sommelier.
The open-concept layout flows into a spacious dining area and a cozy living room with vaulted ceilings, a stone-accented fireplace, and a built-in wine bar - all overlooking the serene beauty of the outdoors.
Enjoy panoramic lake views lined with swaying palm trees and the lush greens of not one, but TWO Ted Robinson championship golf courses. Your private patio is the perfect spot to sip your morning coffee or unwind at sunset.
The primary suite features direct patio access and a spa-like bathroom with dual vanities, granite counters, and a frameless glass shower. Every detail has been thoughtfully curated for comfort and elegance.
Whether you're searching for a full-time residence, weekend retreat, or income-generating rental, this one checks all the boxes.
Palm Valley Country Club offers 46 pools and spas, 2 golf courses, a full gym, tennis, pickleball, and a social scene that lives up to its nickname - ''The FUN Club!''
Don't miss this opportunity to own a piece of paradise!
Contact an agent
Home facts
- Year built:1989
- Listing ID #:219132137
- Added:191 day(s) ago
- Updated:January 08, 2026 at 02:24 AM
Rooms and interior
- Bedrooms:2
- Total bathrooms:3
- Full bathrooms:3
- Living area:1,673 sq. ft.
Heating and cooling
- Cooling:Air Conditioning, Ceiling Fan(s), Central Air
- Heating:Central, Fireplace(s), Natural Gas
Structure and exterior
- Roof:Tile
- Year built:1989
- Building area:1,673 sq. ft.
- Lot area:0.07 Acres
Utilities
- Water:Water District
- Sewer:Connected and Paid, In
Finances and disclosures
- Price:$569,000
- Price per sq. ft.:$340.11
New listings near 38380 Crocus Lane
- New
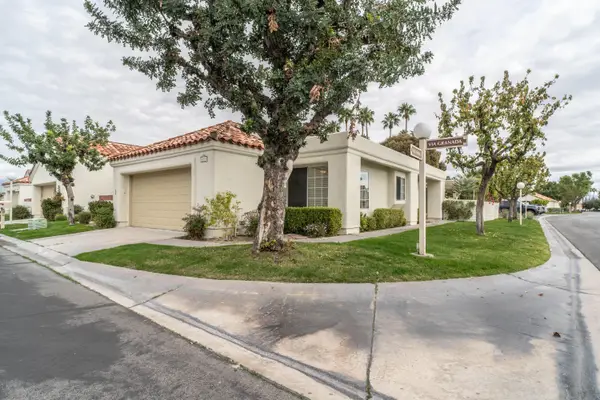 $505,000Active3 beds 2 baths1,612 sq. ft.
$505,000Active3 beds 2 baths1,612 sq. ft.43954 Va Granada, Palm Desert, CA 92211
MLS# 219140948Listed by: COLDWELL BANKER REALTY - New
 $444,000Active2 beds 2 baths1,320 sq. ft.
$444,000Active2 beds 2 baths1,320 sq. ft.72317 Merry Vale Way, Palm Desert, CA 92260
MLS# 219140953Listed by: BENNION DEVILLE HOMES - Open Sun, 1 to 3pmNew
 $589,000Active3 beds 3 baths1,673 sq. ft.
$589,000Active3 beds 3 baths1,673 sq. ft.38858 Lobelia Circle, Palm Desert, CA 92211
MLS# 219140954Listed by: RONALD CHRISTOPHER & ASSOC. - New
 $395,000Active2 beds 2 baths1,475 sq. ft.
$395,000Active2 beds 2 baths1,475 sq. ft.38781 Brandywine Avenue, Palm Desert, CA 92211
MLS# 219140959Listed by: KW COACHELLA VALLEY - New
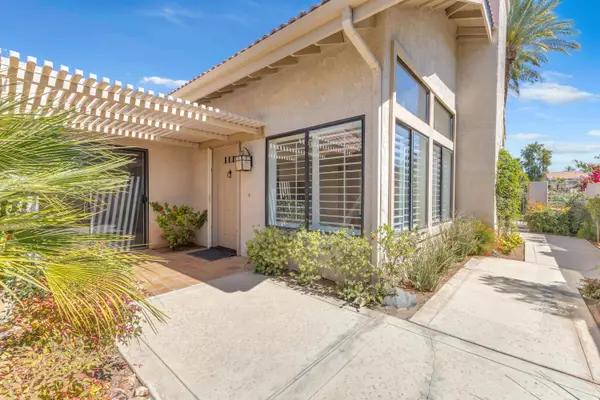 $389,000Active2 beds 2 baths1,070 sq. ft.
$389,000Active2 beds 2 baths1,070 sq. ft.16 San Felipe Drive, Palm Desert, CA 92260
MLS# 219140960Listed by: COLDWELL BANKER REALTY - New
 $459,000Active3 beds 3 baths1,543 sq. ft.
$459,000Active3 beds 3 baths1,543 sq. ft.73746 Manzanita Court, Palm Desert, CA 92260
MLS# SW26000172Listed by: SERV CORP - New
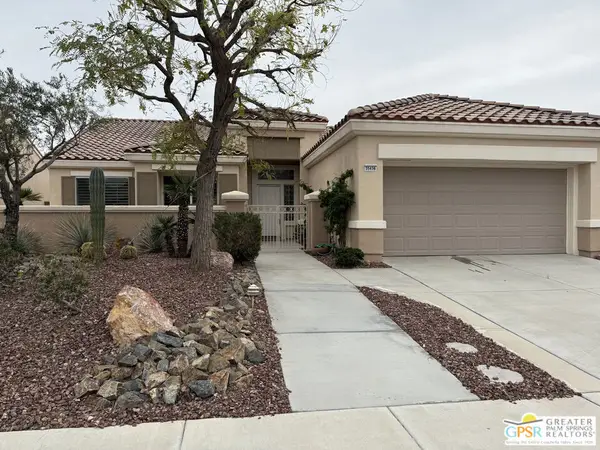 $468,880Active2 beds 2 baths1,865 sq. ft.
$468,880Active2 beds 2 baths1,865 sq. ft.35436 Flute Avenue, Palm Desert, CA 92211
MLS# 26634255PSListed by: KAREN JOY PROPERTIES - Open Sat, 12 to 2pmNew
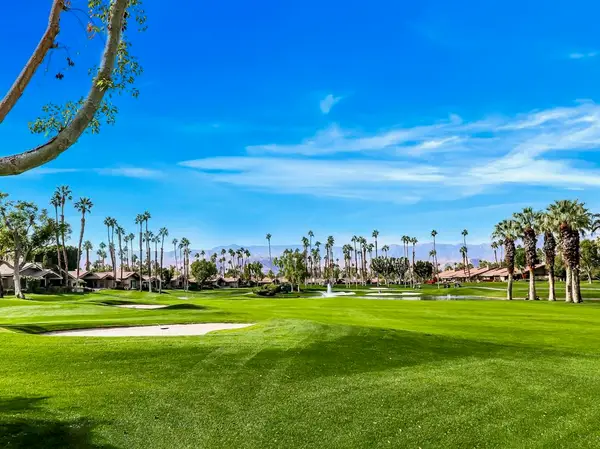 $687,500Active2 beds 2 baths1,746 sq. ft.
$687,500Active2 beds 2 baths1,746 sq. ft.39 Blue River Drive, Palm Desert, CA 92211
MLS# 219140933DAListed by: CARTER & COMPANY - New
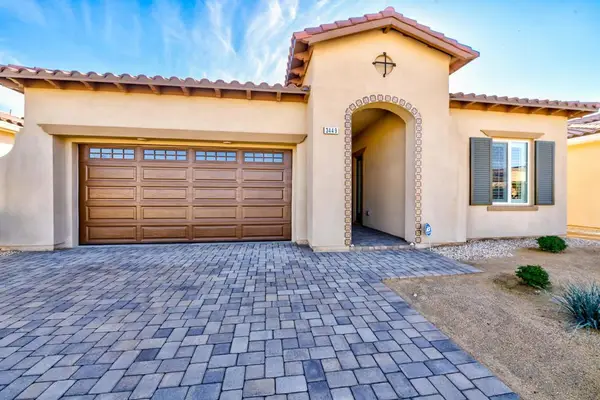 $730,000Active3 beds 3 baths2,249 sq. ft.
$730,000Active3 beds 3 baths2,249 sq. ft.3449 Via Leonardo, Palm Desert, CA 92260
MLS# 219140920DAListed by: BENNION DEVILLE HOMES - New
 $325,000Active2 beds 1 baths810 sq. ft.
$325,000Active2 beds 1 baths810 sq. ft.72682 Thrush Road #1, Palm Desert, CA 92260
MLS# 219140925DAListed by: COLDWELL BANKER REALTY
