39262 Gainsborough Circle, Palm Desert, CA 92211
Local realty services provided by:ERA North Orange County Real Estate
39262 Gainsborough Circle,Palm Desert, CA 92211
$749,000
- 3 Beds
- 3 Baths
- 2,432 sq. ft.
- Single family
- Active
Listed by: richard martin
Office: richard martin realty
MLS#:25518183PS
Source:CRMLS
Price summary
- Price:$749,000
- Price per sq. ft.:$307.98
- Monthly HOA dues:$432
About this home
$50,000 price reduction! San Remo plan on the Golf Course with Fabulous Views of the 4th Green and 5th Tee. Views of 3 Mountain Ranges-San Jacinto,San Gorgonio and Chocolate Mountains. Open floorplan with floor to ceiling windows showcasing the Golf Course. Chef's Kitchen features Built in Double Oven, Granite Counters, Pullout Drawers and Reverse Osmosis Water System. Good Size Master Bedroom with Large En-Suite Bath. Bath includes Large Tub, Shower, and Large Walk-In Closet. Great Separtion of Bedrooms. Guest Bedrooms are on other side of home from Master. Ceiling Speakers in Family Room, Living Room, Master and Patio. 4 seat professional bar with ice machine ,2 beverage coolers and sink. Diamond Cut ceramic Tile, Custom Entertainment Center, Central Vacuum, and Circulating Hot Water, Alumnawood Pergola, Misting System with compressor, Mini Split in Garage. Rear yard facing Golf Course has extensive decking. Very convenient easy acces to shoppping using Varner Gate.
Contact an agent
Home facts
- Year built:1998
- Listing ID #:25518183PS
- Added:274 day(s) ago
- Updated:December 19, 2025 at 02:14 PM
Rooms and interior
- Bedrooms:3
- Total bathrooms:3
- Full bathrooms:2
- Half bathrooms:1
- Living area:2,432 sq. ft.
Heating and cooling
- Cooling:Central Air
- Heating:Central Furnace, Forced Air
Structure and exterior
- Year built:1998
- Building area:2,432 sq. ft.
- Lot area:0.19 Acres
Finances and disclosures
- Price:$749,000
- Price per sq. ft.:$307.98
New listings near 39262 Gainsborough Circle
- Open Sun, 12 to 3pmNew
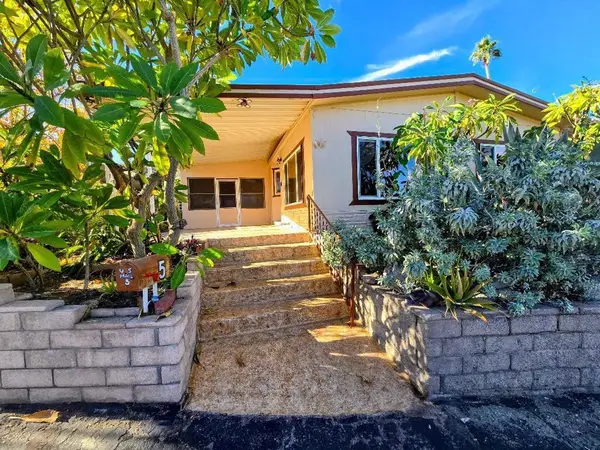 $267,000Active3 beds 3 baths1,800 sq. ft.
$267,000Active3 beds 3 baths1,800 sq. ft.5 Prickly Pear Lane, Palm Desert, CA 92260
MLS# 219140224DAListed by: DESERT SANDS REALTY - New
 $425,000Active2 beds 2 baths1,360 sq. ft.
$425,000Active2 beds 2 baths1,360 sq. ft.786 Montana Vista Drive, Palm Desert, CA 92211
MLS# 219140402DAListed by: SHOWCASE HOMES, INC. - Open Fri, 11am to 2pmNew
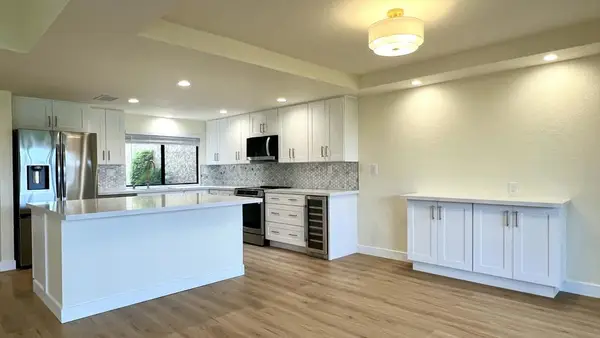 $589,000Active3 beds 2 baths1,731 sq. ft.
$589,000Active3 beds 2 baths1,731 sq. ft.54 Maximo Way, Palm Desert, CA 92260
MLS# 219140388DAListed by: EQUITY UNION - New
 $389,000Active2 beds 2 baths1,229 sq. ft.
$389,000Active2 beds 2 baths1,229 sq. ft.78872 Canyon Vista, Palm Desert, CA 92211
MLS# 219140392DAListed by: HOMESMART - Open Fri, 11am to 2pmNew
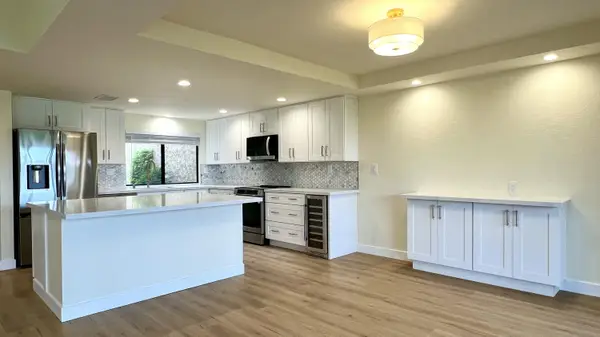 $589,000Active3 beds 2 baths1,731 sq. ft.
$589,000Active3 beds 2 baths1,731 sq. ft.54 Maximo Way, Palm Desert, CA 92260
MLS# 219140388Listed by: EQUITY UNION - New
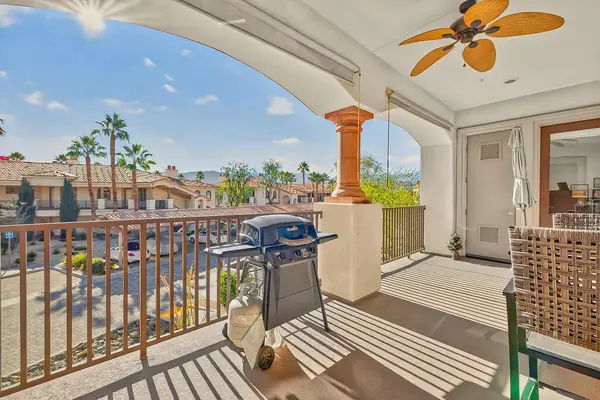 $390,000Active2 beds 2 baths1,278 sq. ft.
$390,000Active2 beds 2 baths1,278 sq. ft.2107 Via Calderia, Palm Desert, CA 92260
MLS# 219140381DAListed by: @VANTAGE REAL ESTATE - New
 $590,000Active3 beds 3 baths2,029 sq. ft.
$590,000Active3 beds 3 baths2,029 sq. ft.78108 Foxbrook Lane, Palm Desert, CA 92211
MLS# 219140370Listed by: HOMESMART - New
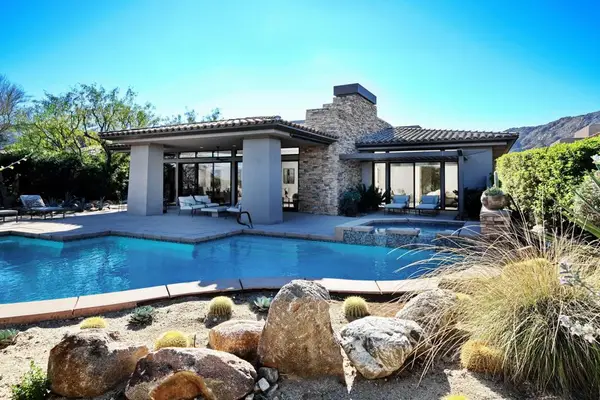 $3,295,000Active4 beds 5 baths3,608 sq. ft.
$3,295,000Active4 beds 5 baths3,608 sq. ft.73836 Desert Bloom Trail, Palm Desert, CA 92260
MLS# 219140368DAListed by: RESERVE REALTY - New
 $590,000Active3 beds 3 baths2,029 sq. ft.
$590,000Active3 beds 3 baths2,029 sq. ft.78108 Foxbrook Lane, Palm Desert, CA 92211
MLS# 219140370DAListed by: HOMESMART - New
 $915,000Active3 beds 3 baths2,570 sq. ft.
$915,000Active3 beds 3 baths2,570 sq. ft.75775 Armour Way, Palm Desert, CA 92211
MLS# 219140358DAListed by: EQUITY UNION
