39935 Sweetwater Drive, Palm Desert, CA 92211
Local realty services provided by:ERA North Orange County Real Estate
39935 Sweetwater Drive,Palm Desert, CA 92211
$858,000
- 3 Beds
- 3 Baths
- 2,209 sq. ft.
- Single family
- Active
Listed by: jose almodovar
Office: bella casa realty
MLS#:219136948DA
Source:CRMLS
Price summary
- Price:$858,000
- Price per sq. ft.:$388.41
- Monthly HOA dues:$518
About this home
An excellent construction team from architect to interiors ensured that this home flows with added features for luxurious and practical living. 4 en-suite bedrooms, plenty of light, sparkling pool and stunning forest views. The streamlined kitchen boasts high-end appliances and a built-in coffee machine and breakfast bar. Home automation and audio, with underfloor heating throughout.
An inter-leading garage with additional space for golf cart. The main entrance has an attractive feature wall and water feature. The asking price is VAT inclusive = no transfer duty on purchase. The 'Field of Dreams" is situated close by with tennis courts and golf driving range. Horse riding is also available to explore the estate, together with organised hike and canoe trips on the Noetzie River. Stunning rural living with ultimate security, and yet within easy access of Pezula Golf Club, Hotel and world-class Spa, gym and pool.
Contact an agent
Home facts
- Year built:1988
- Listing ID #:219136948DA
- Added:69 day(s) ago
- Updated:December 19, 2025 at 02:27 PM
Rooms and interior
- Bedrooms:3
- Total bathrooms:3
- Full bathrooms:2
- Half bathrooms:1
- Living area:2,209 sq. ft.
Heating and cooling
- Cooling:Central Air
- Heating:Central Furnace, Fireplaces, Natural Gas
Structure and exterior
- Roof:Tile
- Year built:1988
- Building area:2,209 sq. ft.
- Lot area:0.19 Acres
Utilities
- Sewer:Septic Tank
Finances and disclosures
- Price:$858,000
- Price per sq. ft.:$388.41
New listings near 39935 Sweetwater Drive
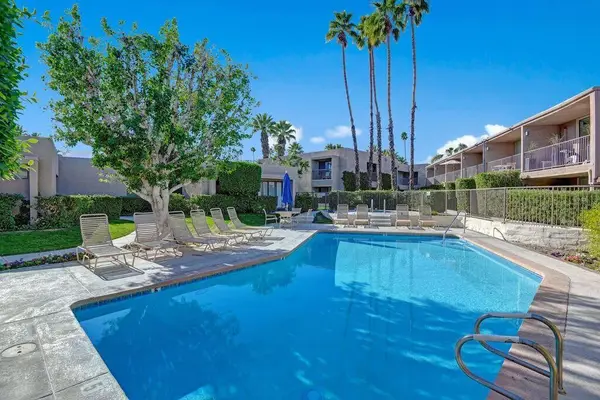 $220,000Pending-- beds 1 baths423 sq. ft.
$220,000Pending-- beds 1 baths423 sq. ft.73850 Fairway Drive #39, Palm Desert, CA 92260
MLS# 219140287DAListed by: CENTURY 21 AFFILIATED FINE HOMES & ESTATES $220,000Pending-- beds 1 baths423 sq. ft.
$220,000Pending-- beds 1 baths423 sq. ft.73850 Fairway Drive #39, Palm Desert, CA 92260
MLS# 219140287Listed by: CENTURY 21 AFFILIATED FINE HOMES & ESTATES $220,000Pending-- beds 1 baths423 sq. ft.
$220,000Pending-- beds 1 baths423 sq. ft.73850 Fairway Drive #39, Palm Desert, CA 92260
MLS# 219140287DAListed by: CENTURY 21 AFFILIATED FINE HOMES & ESTATES- New
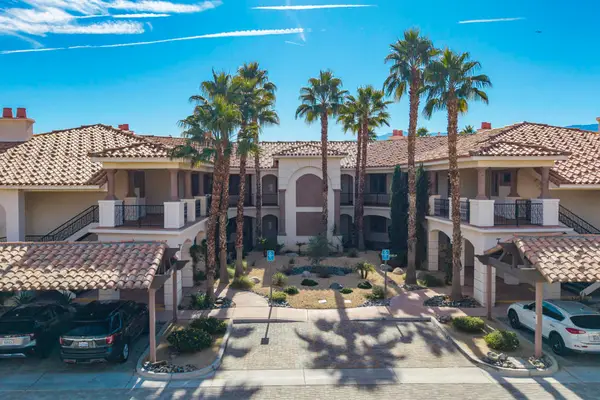 $325,000Active1 beds 1 baths960 sq. ft.
$325,000Active1 beds 1 baths960 sq. ft.1706 Via San Martino, Palm Desert, CA 92260
MLS# 219140273DAListed by: DESERT PALMS REALTY - New
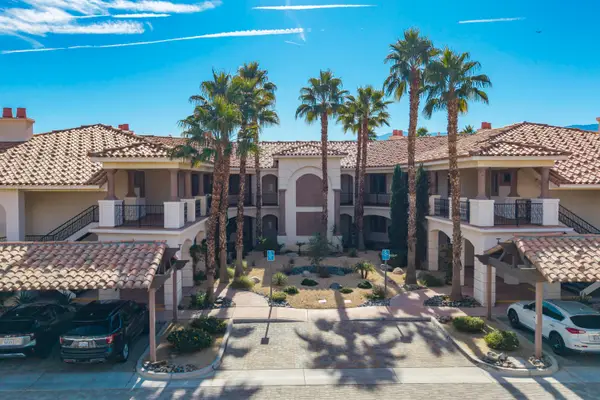 $325,000Active1 beds 1 baths960 sq. ft.
$325,000Active1 beds 1 baths960 sq. ft.1706 Via San Martino, Palm Desert, CA 92260
MLS# 219140273Listed by: DESERT PALMS REALTY - New
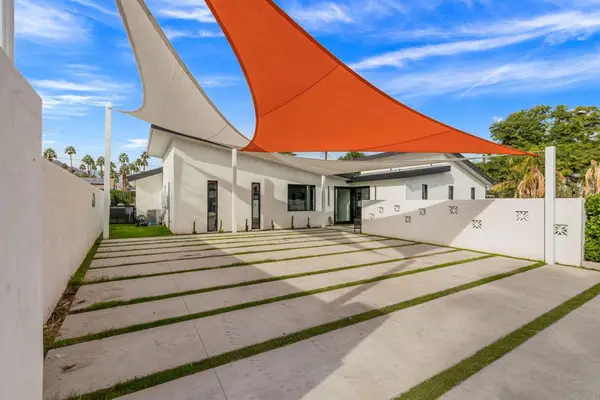 $999,000Active-- beds -- baths
$999,000Active-- beds -- baths44393 Lingo Lane, Palm Desert, CA 92260
MLS# 219140259DAListed by: RENNIE GROUP - New
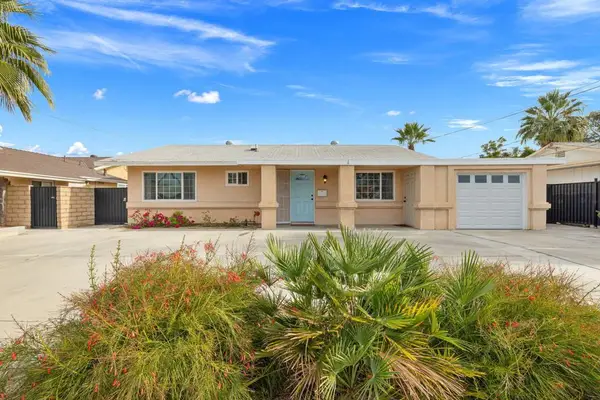 $480,000Active2 beds 2 baths1,064 sq. ft.
$480,000Active2 beds 2 baths1,064 sq. ft.42600 Wisconsin Avenue, Palm Desert, CA 92211
MLS# 219140260DAListed by: RENNIE GROUP - New
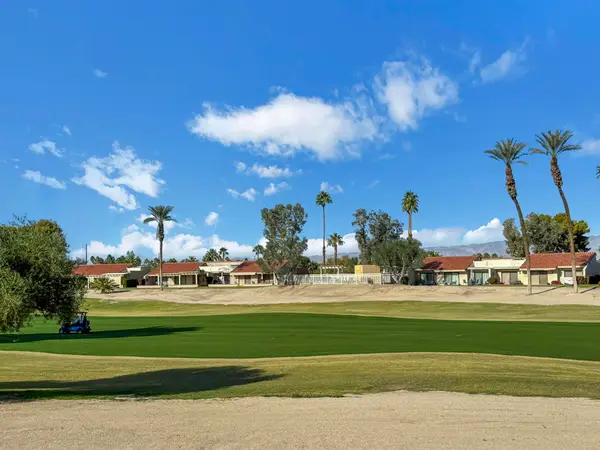 $305,000Active2 beds 1 baths938 sq. ft.
$305,000Active2 beds 1 baths938 sq. ft.40141 Baltusrol Circle, Palm Desert, CA 92211
MLS# 219140253DAListed by: THE MASON GROUP - New
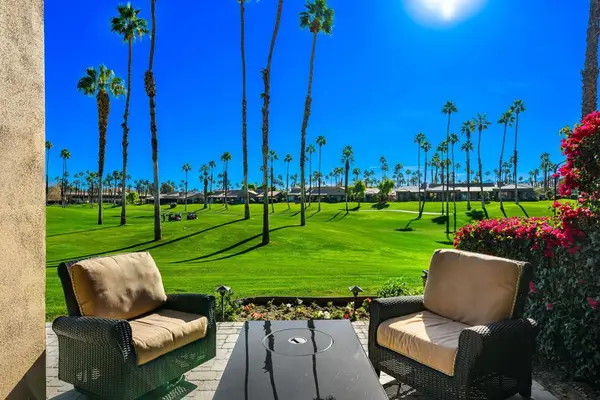 $585,000Active3 beds 2 baths1,808 sq. ft.
$585,000Active3 beds 2 baths1,808 sq. ft.38900 Lobelia Circle, Palm Desert, CA 92211
MLS# 219140256DAListed by: KELLER WILLIAMS REALTY - New
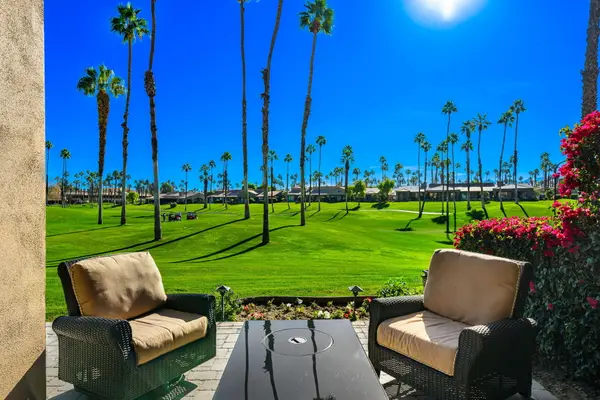 $585,000Active3 beds 2 baths1,808 sq. ft.
$585,000Active3 beds 2 baths1,808 sq. ft.38900 Lobelia Circle, Palm Desert, CA 92211
MLS# 219140256Listed by: KELLER WILLIAMS REALTY
